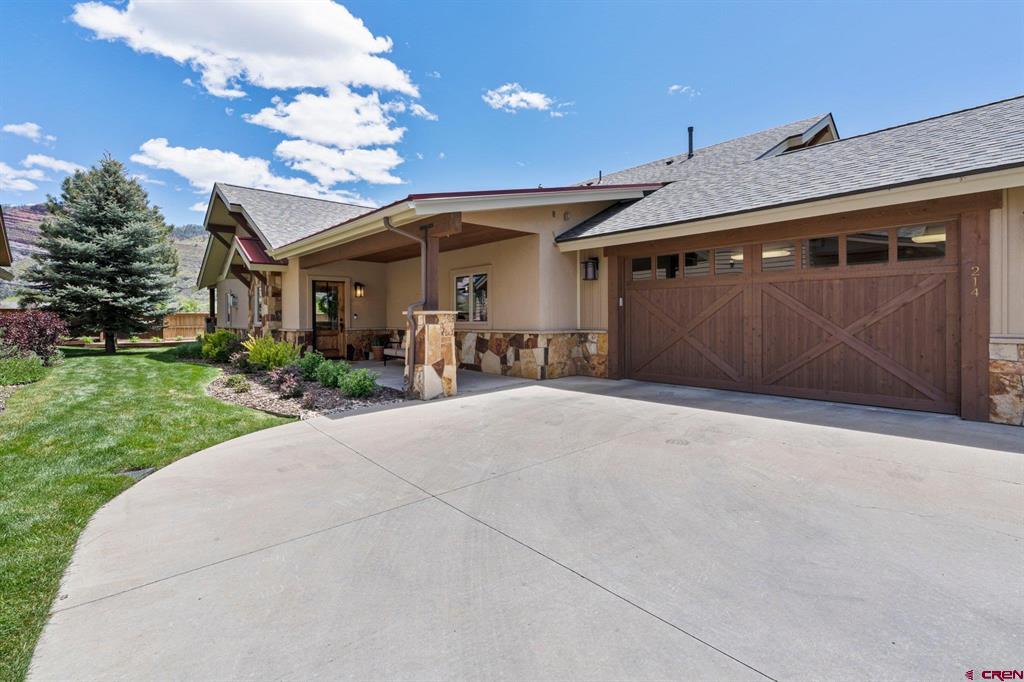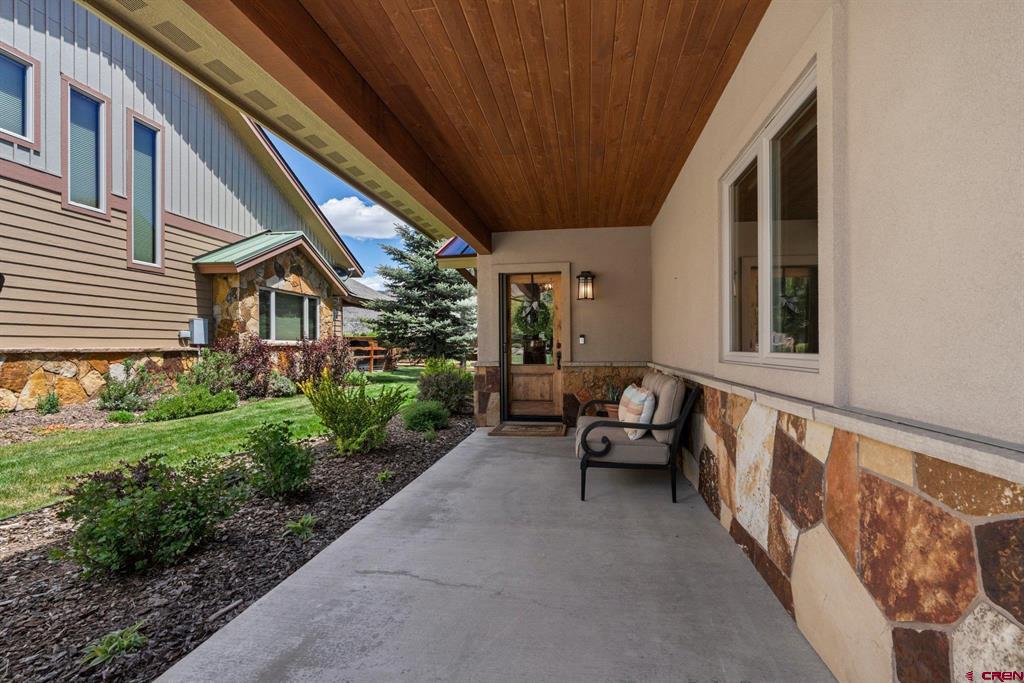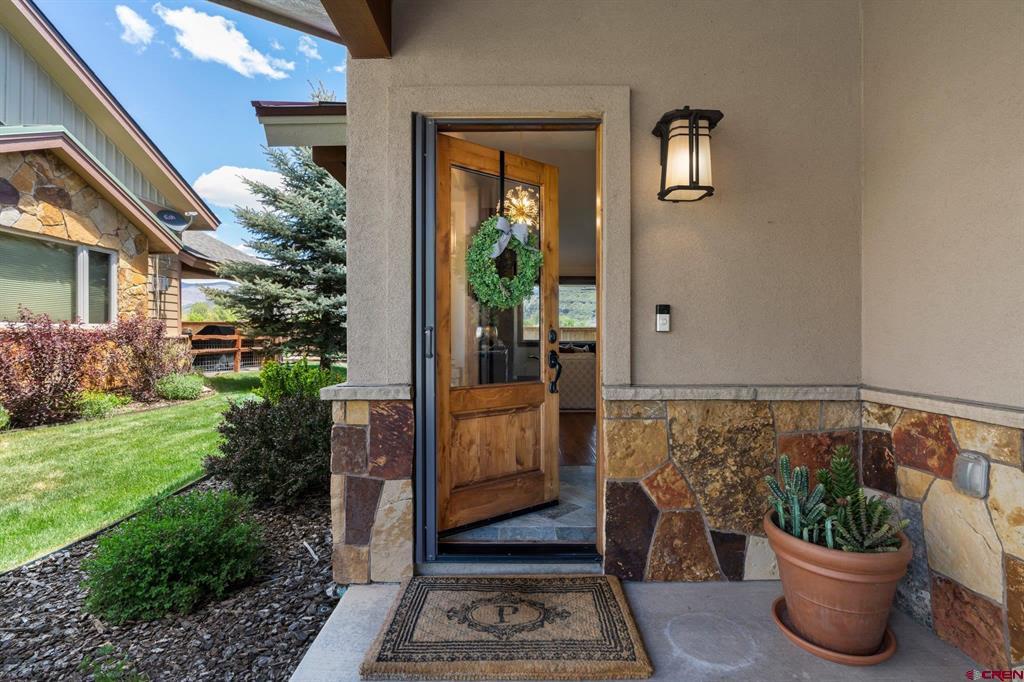Local Realty Service Provided By: Coldwell Banker Mountain Properties
Listed by
Tierney Skahill
R1 Colorado
970-382-9396
Last updated:
May 31, 2025, 02:13 PM
MLS#
824237
Source:
CO CREN
About This Home
Home Facts
Townhouse
3 Baths
2 Bedrooms
Built in 2011
Price Summary
850,000
$484 per Sq. Ft.
MLS #:
824237
Last Updated:
May 31, 2025, 02:13 PM
Added:
22 day(s) ago
Rooms & Interior
Bedrooms
Total Bedrooms:
2
Bathrooms
Total Bathrooms:
3
Full Bathrooms:
2
Interior
Living Area:
1,753 Sq. Ft.
Structure
Structure
Building Area:
1,753 Sq. Ft.
Year Built:
2011
Lot
Lot Size (Sq. Ft):
3,484
Finances & Disclosures
Price:
$850,000
Price per Sq. Ft:
$484 per Sq. Ft.
Contact an Agent
Yes, I would like more information from Coldwell Banker. Please use and/or share my information with a Coldwell Banker agent to contact me about my real estate needs.
By clicking Contact I agree a Coldwell Banker Agent may contact me by phone or text message including by automated means and prerecorded messages about real estate services, and that I can access real estate services without providing my phone number. I acknowledge that I have read and agree to the Terms of Use and Privacy Notice.
Contact an Agent
Yes, I would like more information from Coldwell Banker. Please use and/or share my information with a Coldwell Banker agent to contact me about my real estate needs.
By clicking Contact I agree a Coldwell Banker Agent may contact me by phone or text message including by automated means and prerecorded messages about real estate services, and that I can access real estate services without providing my phone number. I acknowledge that I have read and agree to the Terms of Use and Privacy Notice.


