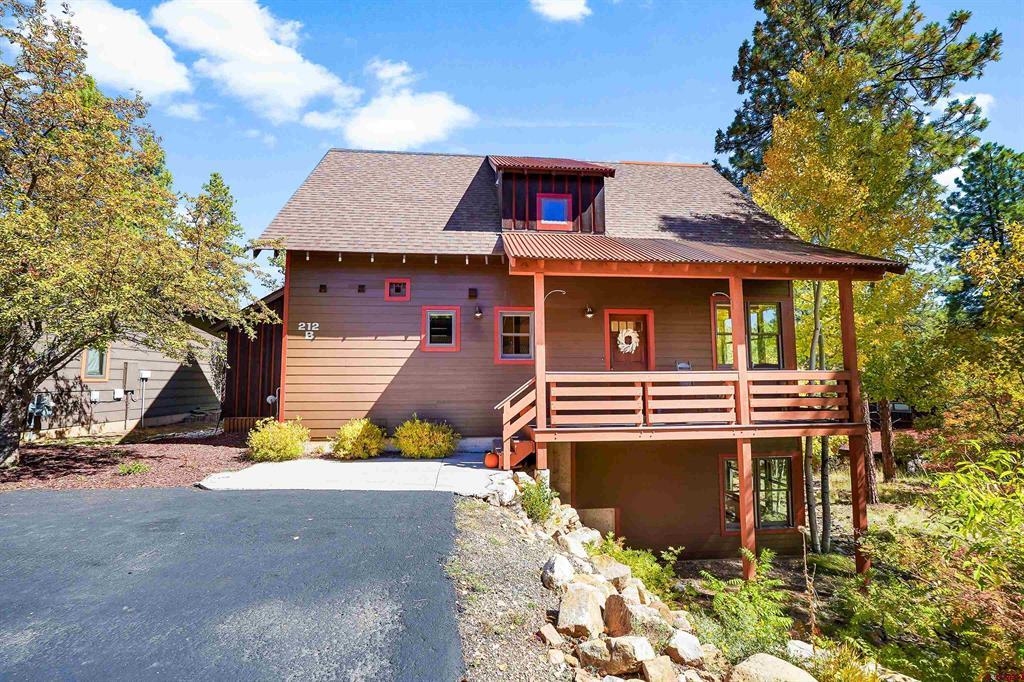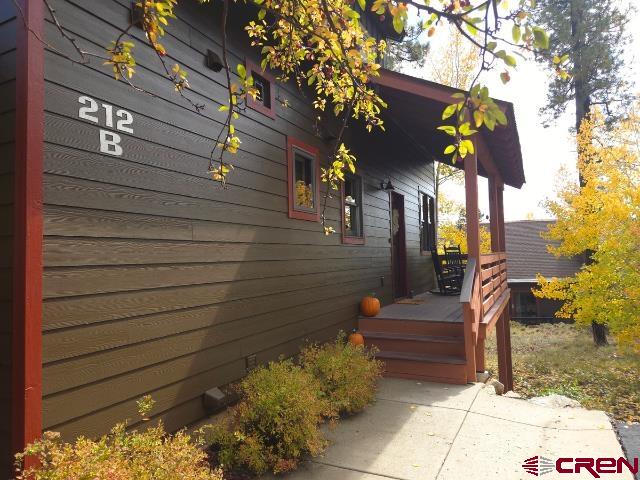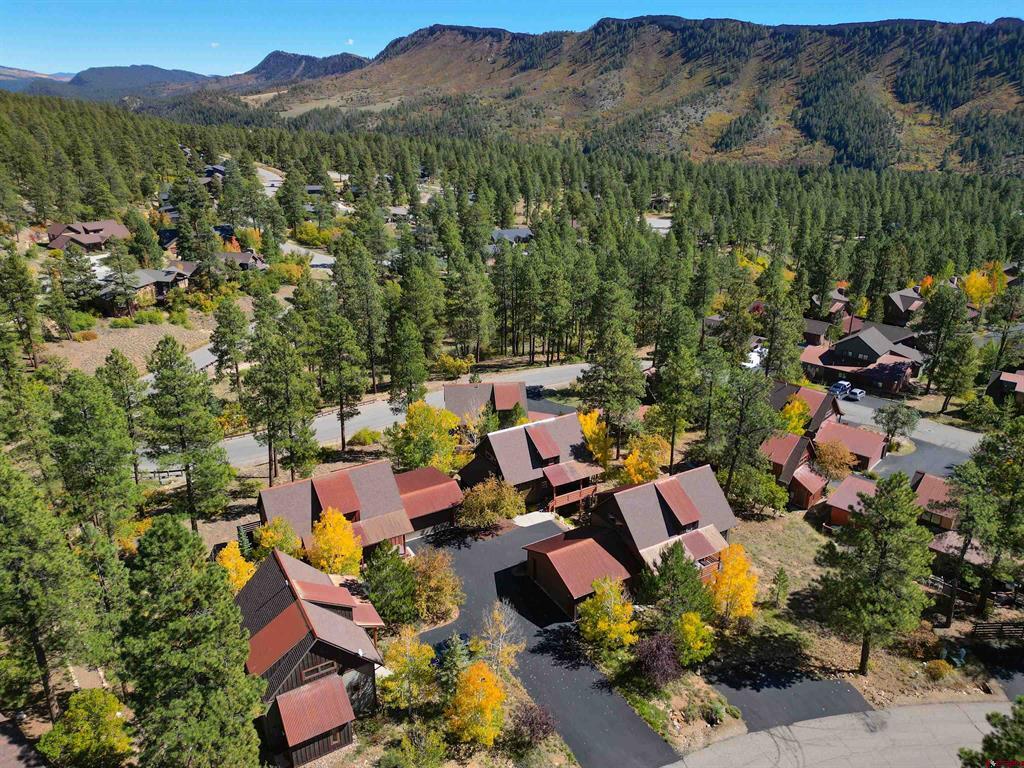Welcome to this beautifully maintained 3-bedroom, 3-bath residence in the highly sought-after Edgemont Highlands community. Nestled among the tall pines halfway between Durango and the lakes of Lemon and Vallecito, this home offers the perfect blend of modern comfort, turn-key convenience, and timeless Colorado character. The main level is designed for easy living, featuring vaulted ceilings, abundant natural light, and direct access to two decks that showcase sweeping views of the surrounding forest and mountain peaks. The open-concept kitchen, dining, and living areas make entertaining simple while maintaining a cozy mountain-home feel. Granite countertops complement the rich cabinetry, and a striking black-quartz breakfast bar adds a modern accent and functional space for casual dining. Modern stainless-steel appliances include a large refrigerator / freezer, gas cooktop, microwave with vent to exterior, and a dishwasher with sound insulation. The kitchen connects effortlessly to the dining area and living room, creating a warm, inviting flow throughout the main level. A bedroom is conveniently located on the main floor, offering privacy and comfort with a walk-in shower and direct access to the kitchen, laundry, and outdoor living spaces. Large windows invite soft natural light and forest views, while the layout allows for true single-level convenience. A large primary suite encompasses the upper floor with an oversize closet and private bathroom. Downstairs includes an additional bedroom, bathroom, bunkroom/office, and a spacious second living area providing flexibility for guests and recreation. This level is ideal for larger gatherings or as a multi-purpose retreat. A walk-through storage area provides organized space for gear, hobbies, or seasonal décor an appreciated touch for full-time or part -time living. This home has been lovingly cared for and recently refreshed. The exterior was freshly painted, and the property is being offered fully furnished for a seamless move-in experience. From furnishings to décor, everything has been thoughtfully arranged to reflect the home’s modern mountain style. Practical features include a gas dryer, natural-gas tankless water heater, and an exterior storage shed for tools and toys. The HOA manages snow plowing for the driveway and maintains the community’s sprinkler systems, providing peace of mind during every season. Utilities: Water, sewer, and natural gas, are conveniently provided through the Edgemont Ranch District. Parking is effortless, with two assigned spaces plus guest parking just steps away. Trail access couldn’t be more convenient, there are two nearby options: one located right at the end of the driveway, and another to the northeast, accessible by pathways from the home. Both connect directly to Edgemont Highlands’ extensive trail network and the surrounding open space. Whether you’re heading out for a peaceful morning walk among the pines or planning a weekend adventure toward Lemon or Vallecito Lake, you’ll find outdoor recreation just steps from your door. Edgemont Highlands residents enjoy a quiet mountain setting paired with community amenities and convenience. The neighborhood features miles of maintained hiking trails, open space, and access to the Florida River picnic area for fly fishing and relaxation. The local Meadow Market offers groceries, coffee, and everyday essentials just minutes away, while downtown Durango’s dining, shopping, and cultural attractions are an easy drive. This property represents a rare opportunity to enjoy low-maintenance mountain living with all the comforts of a modern home. From its light-filled living spaces and upgraded kitchen to the peaceful decks and forested setting, every detail has been designed for ease and enjoyment. Experience the best of Southwest Colorado living in this turn-key Edgemont Highlands home, move-in ready, beautifully furnished, and perfectly located between the mountains, lakes and vibrant Durango!


