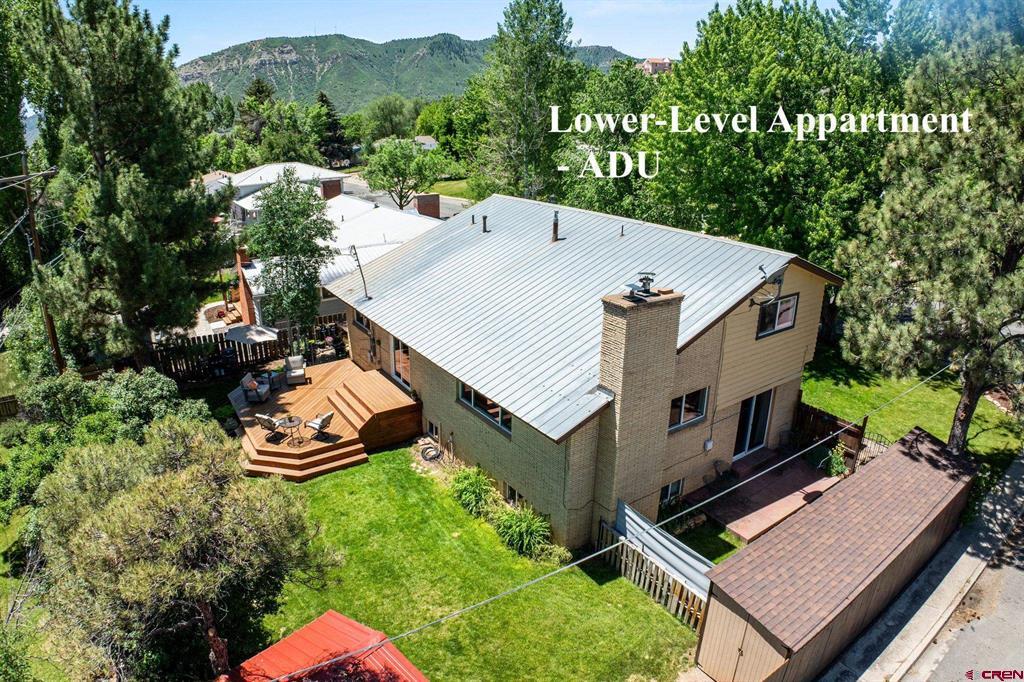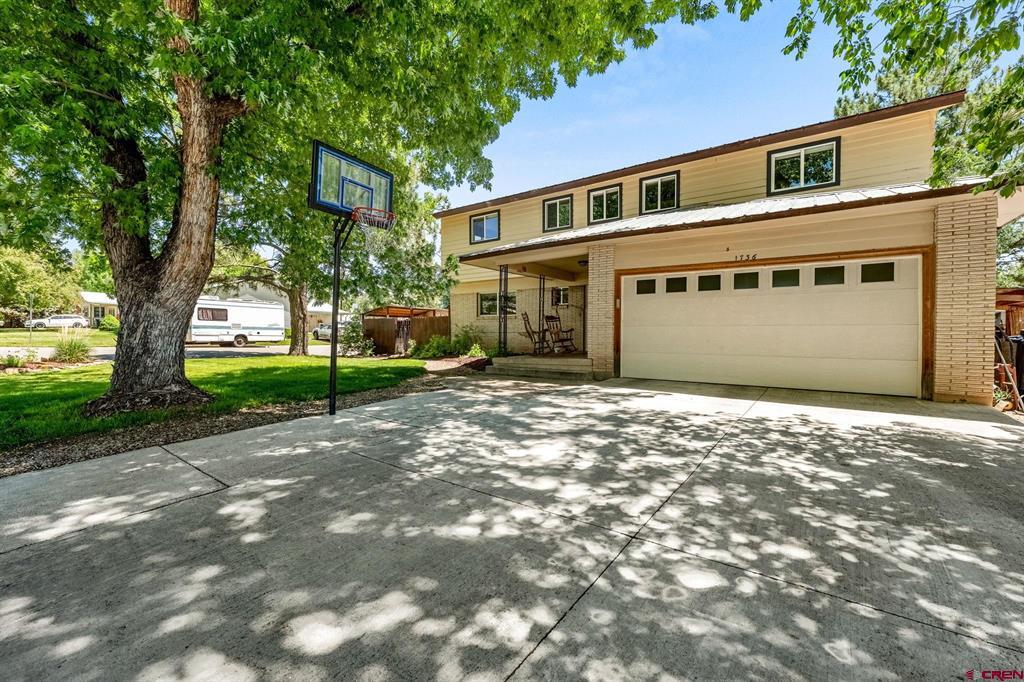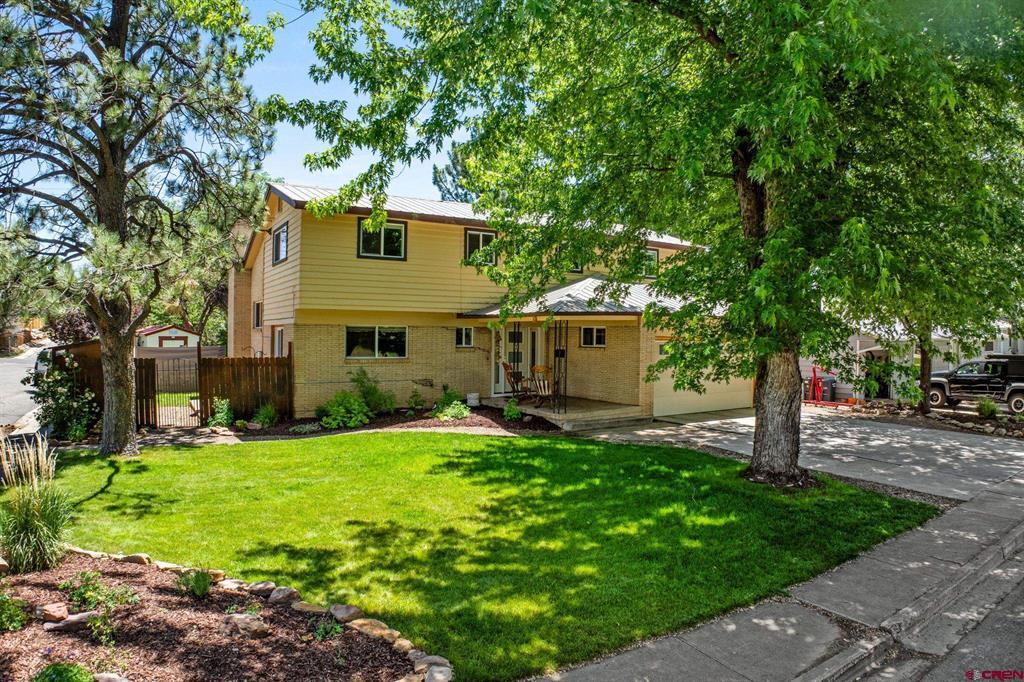A special property just hit the market. This classic mid-century home was built in 1959 and has had only two owners! Situated on a spacious corner lot, this home features a beautifully landscaped front and backyard, complete with mature trees and excellent privacy. The main house features 2,008 square feet with 4 bedrooms, 2.5 bathrooms, an attached 2-car garage, and a fully finished 720-square-foot ADU (Accessory Dwelling Unit) with its own entrance and private yard, perfect for rental income at $1,100 per month, or multi-generational living. Step inside to a welcoming entry with modern tile flooring and a stylish front door that brings in natural light through frosted glass panels. Just off the foyer, you’ll find a guest powder room with designer finishes and a bold accent mirror. One of the home’s generously sized bedrooms is located on this main level, ideal for guests, a home office, or a cozy den with direct access to the backyard patio. The adjacent laundry room is both functional and sleek, featuring a deep utility sink, upper cabinets for ample storage, and access to the side yard. The main living area is designed for comfort and connection. The beautifully remodeled kitchen features a large granite island, rich wood cabinetry, glass tile backsplash, and stainless-steel appliances, all overlooking the lush backyard with easy access through a sliding door. Just off the kitchen, the dining area offers a warm, inviting space for family meals or entertaining. The living room boasts soaring vaulted ceilings with striking wood beams, plush carpet underfoot, and a rustic wood-accented fireplace that anchors the space with charm and warmth. This open-concept layout blends modern finishes with mountain character, creating the heart of the home. Upstairs, you'll find beautiful hardwood flooring throughout and a thoughtful layout that balances space and privacy. Two secondary bedrooms enjoy generous natural light and peaceful views, while the hallway includes a full bathroom, and built-in cabinetry for added storage. The spacious primary suite is tucked at the end of the hall and features two closets and an en-suite bath with vintage tile and a glass shower, retaining its mid-century charm while offering comfort and function. Large windows throughout the upper level fill the home with light and frame views of the surrounding greenery and distant ridgelines. Outside, the lush front lawn is maintained by an automatic sprinkler system and anchored by a charming, covered front porch, perfect for relaxing in the shade of a mature tree. The backyard is fully fenced and features an expansive deck ideal for entertaining, with ample green space for gardening or play. Two storage sheds and additional covered area on the side of the house provide room for tools and outdoor gear. As a corner lot, the home enjoys extra privacy with beautifully landscaped grounds both front and back. The finished lower level offers a versatile 720-square-foot ADU with its own private entrance and fenced yard. This self-contained unit includes a full kitchen with generous cabinetry, a comfortable living area, a bedroom with a pellet stove, and a full bathroom with its own washer and dryer. It is currently rented for $1,100 per month, including utilities, with potential for a higher income. Whether you're looking for rental potential, guest quarters, or private workspace, this flexible unit adds significant value and lifestyle options. Ideally located in the heart of Durango, this home is just a half mile from downtown Main Avenue, offering effortless access to shops, restaurants, entertainment, and everyday amenities. And when people say "trails right from your doorstep," this property truly delivers, with access to the Overend Mountain Park Trail System (Test Tracks) just steps away. Whether you're seeking multi-generational living, rental income, or simply a home with unbeatable access to downtown and trails, this one checks all the boxes.


