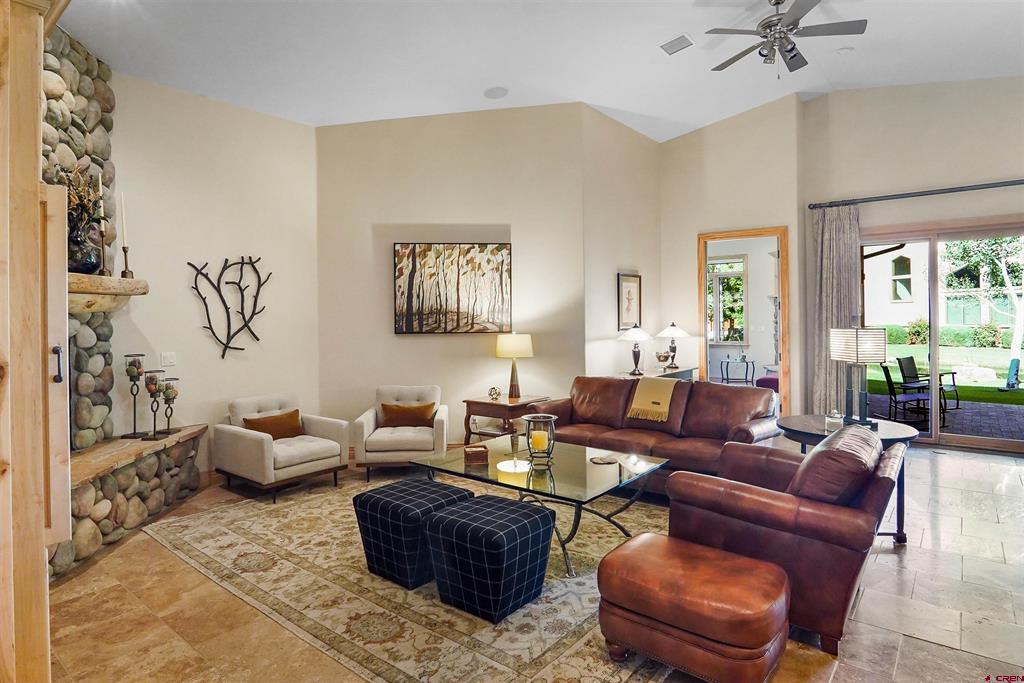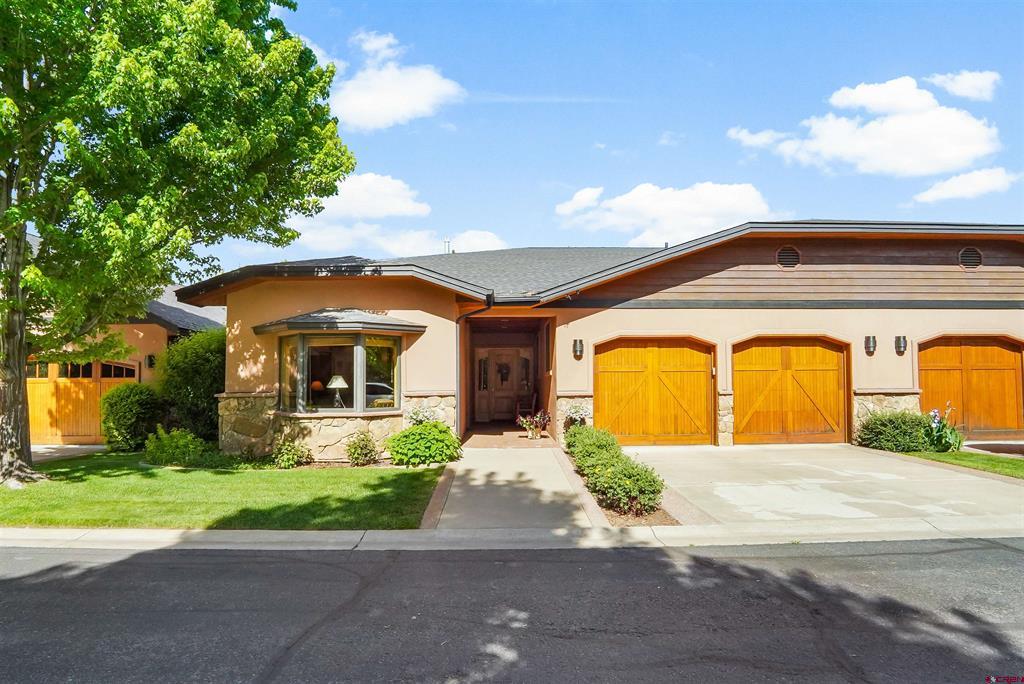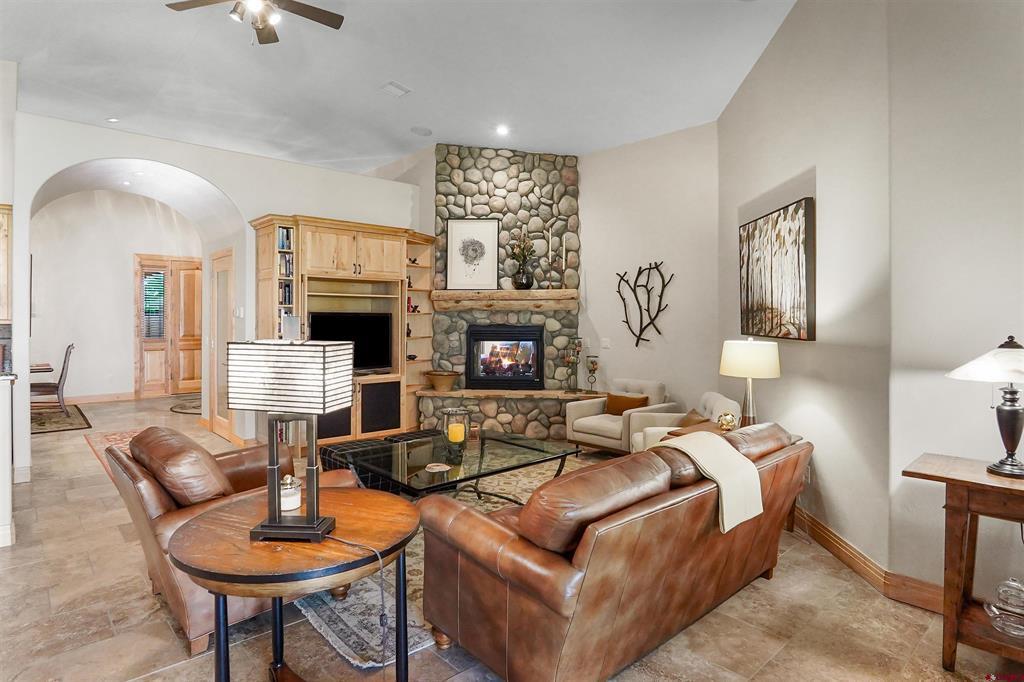Local Realty Service Provided By: Coldwell Banker Mountain Properties
17 Dog Leg Lane, Durango, CO 81301
$1,349,000
3
Beds
3
Baths
2,751
Sq Ft
Townhouse
Active
Listed by
Kelly Kniffin
Brooke Phillips
Legacy Properties West Sotheby'S Int. Realty
970-624-0444
Last updated:
June 12, 2025, 02:08 PM
MLS#
825113
Source:
CO CREN
About This Home
Home Facts
Townhouse
3 Baths
3 Bedrooms
Built in 2003
Price Summary
1,349,000
$490 per Sq. Ft.
MLS #:
825113
Last Updated:
June 12, 2025, 02:08 PM
Added:
7 day(s) ago
Rooms & Interior
Bedrooms
Total Bedrooms:
3
Bathrooms
Total Bathrooms:
3
Full Bathrooms:
2
Interior
Living Area:
2,751 Sq. Ft.
Structure
Structure
Building Area:
2,751 Sq. Ft.
Year Built:
2003
Lot
Lot Size (Sq. Ft):
3,876
Finances & Disclosures
Price:
$1,349,000
Price per Sq. Ft:
$490 per Sq. Ft.
Contact an Agent
Yes, I would like more information from Coldwell Banker. Please use and/or share my information with a Coldwell Banker agent to contact me about my real estate needs.
By clicking Contact I agree a Coldwell Banker Agent may contact me by phone or text message including by automated means and prerecorded messages about real estate services, and that I can access real estate services without providing my phone number. I acknowledge that I have read and agree to the Terms of Use and Privacy Notice.
Contact an Agent
Yes, I would like more information from Coldwell Banker. Please use and/or share my information with a Coldwell Banker agent to contact me about my real estate needs.
By clicking Contact I agree a Coldwell Banker Agent may contact me by phone or text message including by automated means and prerecorded messages about real estate services, and that I can access real estate services without providing my phone number. I acknowledge that I have read and agree to the Terms of Use and Privacy Notice.


