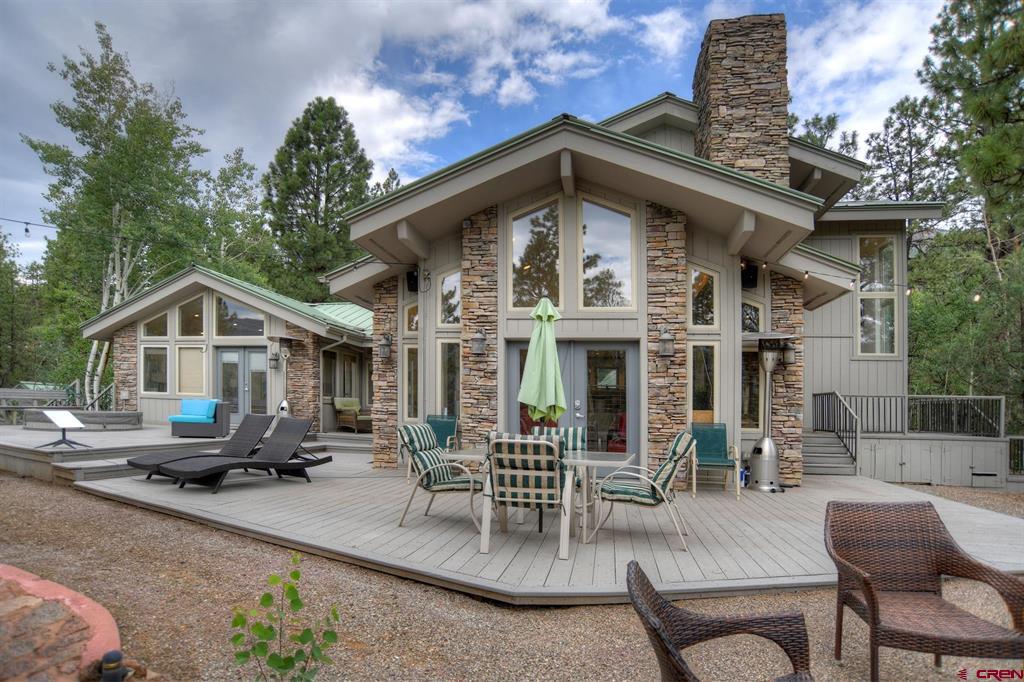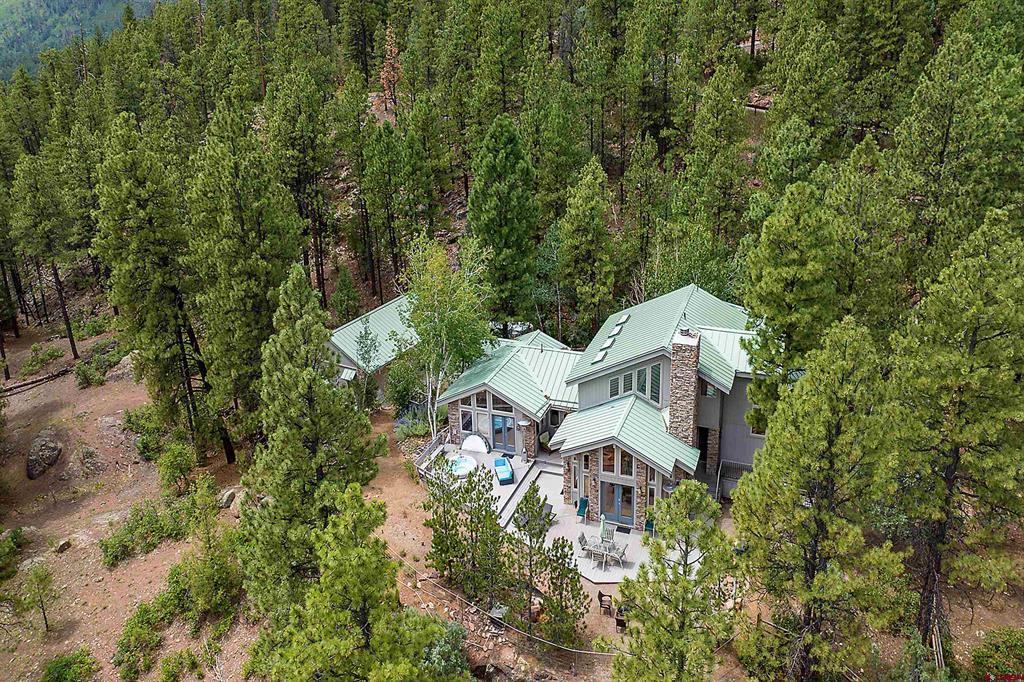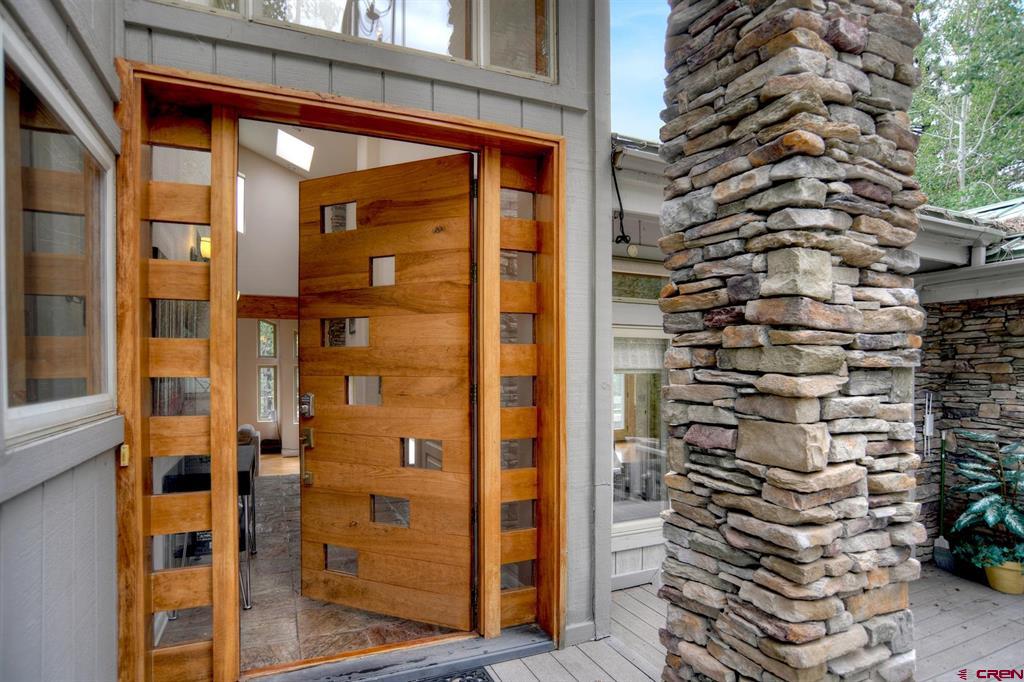Local Realty Service Provided By: Coldwell Banker Mountain Properties



Listed by
Mary Jo James
Hal Lott
Legacy Properties West Sotheby'S Int. Realty
970-624-0444
Last updated:
July 21, 2025, 02:13 PM
MLS#
826679
Source:
CO CREN
About This Home
Home Facts
Single Family
3 Baths
3 Bedrooms
Built in 2003
Price Summary
1,350,000
$497 per Sq. Ft.
MLS #:
826679
Last Updated:
July 21, 2025, 02:13 PM
Added:
9 day(s) ago
Rooms & Interior
Bedrooms
Total Bedrooms:
3
Bathrooms
Total Bathrooms:
3
Full Bathrooms:
2
Interior
Living Area:
2,713 Sq. Ft.
Structure
Structure
Architectural Style:
Contemporary, Split-Level
Building Area:
2,713 Sq. Ft.
Year Built:
2003
Lot
Lot Size (Sq. Ft):
30,056
Finances & Disclosures
Price:
$1,350,000
Price per Sq. Ft:
$497 per Sq. Ft.
Contact an Agent
Yes, I would like more information from Coldwell Banker. Please use and/or share my information with a Coldwell Banker agent to contact me about my real estate needs.
By clicking Contact I agree a Coldwell Banker Agent may contact me by phone or text message including by automated means and prerecorded messages about real estate services, and that I can access real estate services without providing my phone number. I acknowledge that I have read and agree to the Terms of Use and Privacy Notice.
Contact an Agent
Yes, I would like more information from Coldwell Banker. Please use and/or share my information with a Coldwell Banker agent to contact me about my real estate needs.
By clicking Contact I agree a Coldwell Banker Agent may contact me by phone or text message including by automated means and prerecorded messages about real estate services, and that I can access real estate services without providing my phone number. I acknowledge that I have read and agree to the Terms of Use and Privacy Notice.