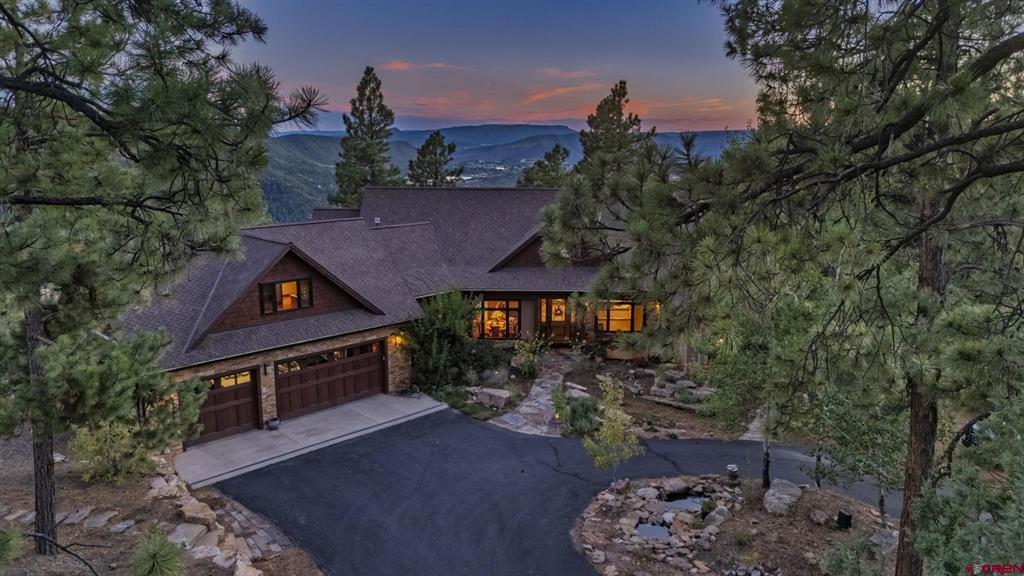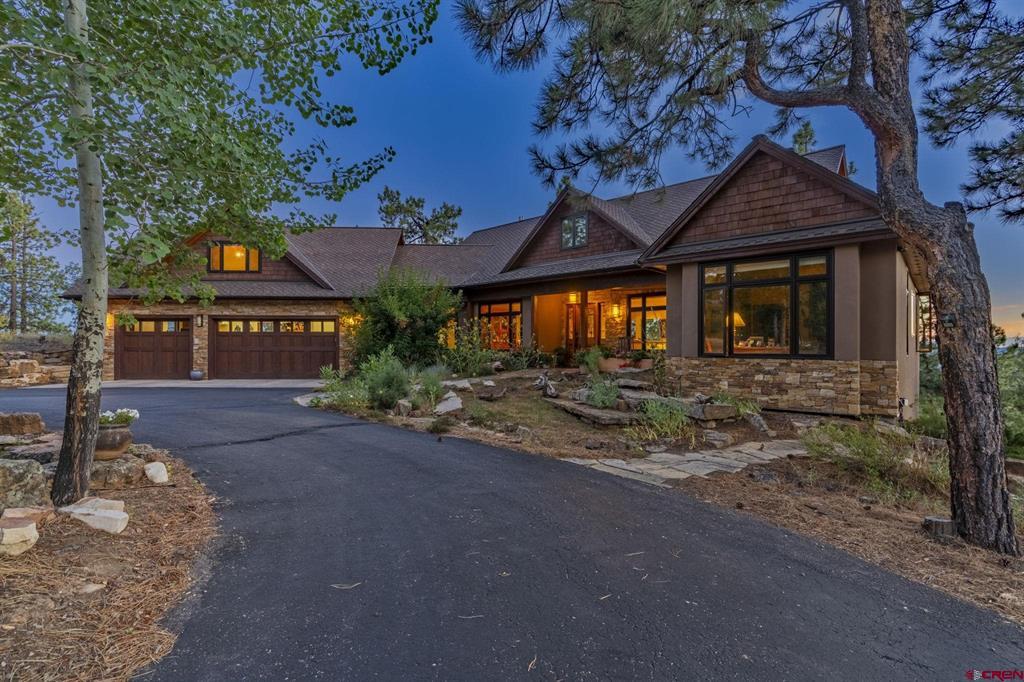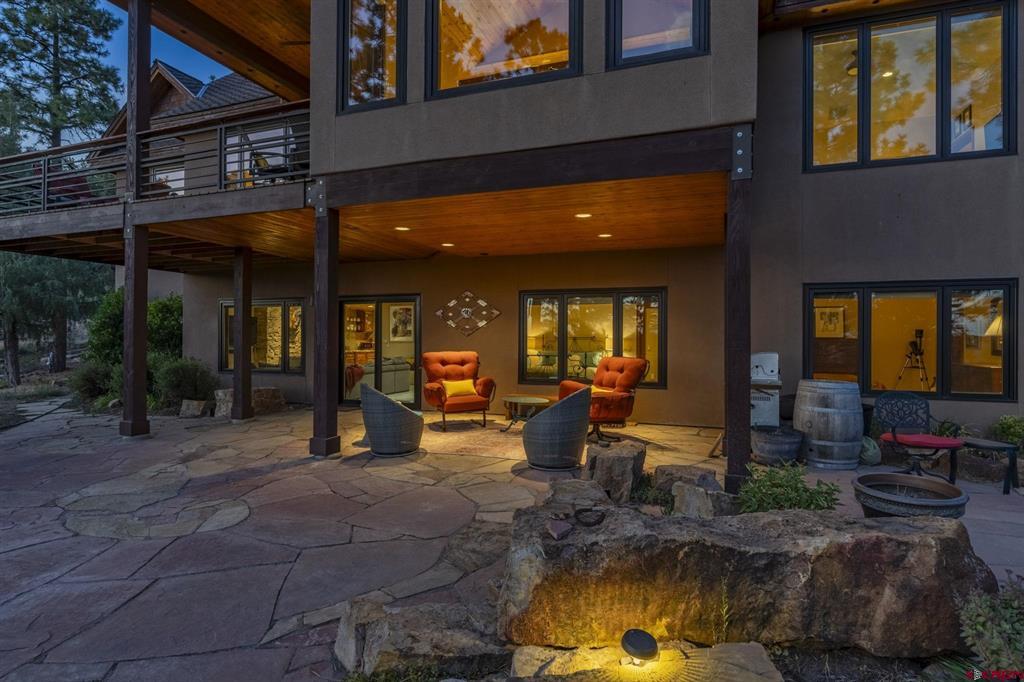1351 Durango Cliffs Drive | Durango, Colorado. Tucked within one of Durango’s premier exclusive gated communities, within minutes from downtown, this stunning custom residence offers refined living with exquisite detail and craftsmanship throughout. Designed for the discerning buyer, this exceptional home seamlessly combines elegant architecture with top-tier amenities, dramatic living spaces, and serene mountain views. Step into the impressive great room, where soaring cathedral ceilings, travertine tile flooring, and expansive windows invite natural light and scenic vistas. A striking two-sided stacked-stone fireplace anchors the space and opens into a warm, wood-paneled library—perfect for quiet retreats or elegant entertaining. Adjacent to the entry is a formal dining room featuring rich hardwood flooring, a built-in buffet, and a custom hand-painted tray ceiling—ideal for hosting intimate gatherings or festive dinners. The chef’s kitchen is a true masterpiece, thoughtfully open to both the great room and the dining sunroom, and appointed with premium appliances including a Wolf cooktop, built-in KitchenAid refrigerator, oven, microwave, warming drawer, compactor, and a Bosch dishwasher. Granite countertops, a travertine backsplash, and a stacked-stone chimney add to the upscale ambiance. The breakfast bar—complete with custom hanging seats—comfortably accommodates five. The main-level primary suite is a sanctuary of comfort and style, boasting a cozy corner gas fireplace, a custom-painted tray ceiling, dual oversized closets, and a spa-inspired en-suite bath featuring granite counters, a soaking tub, walk-in travertine shower, and his-and-hers vanities. A privately located guest bedroom is also situated on the main floor, designed with wheelchair accessibility in mind and an adjacent full bath finished with travertine tile and a walk-in shower. A large laundry room with granite counters and custom cabinetry sits just inside the entry from the heated three-car garage. Nearby, a staircase leads to a versatile bonus room that includes built-in office cabinetry, a wet bar with beverage fridge, a full bath with solar tube lighting, and elegant hardwood floors with blue quartz tile accents in the walk-in shower. The walk-out lower level offers a full suite of luxury amenities, including a spacious family room with gas fireplace and sliding doors leading to a large flagstone patio. Wine connoisseurs will delight in the temperature-controlled wine cellar adorned with cork flooring, stacked-stone, a decorative chandelier, and custom mural. A second wet bar features a granite slab countertop, refrigerator/freezer, and a unique petrified wood basin. Additional lower-level features include a private home theater with dedicated air conditioning and tiered seating for six, a fully equipped fitness room with mirrored wall and cork flooring, and a rejuvenating sauna. Two generously sized bedrooms and a full bath with travertine tile and granite countertops complete this floor. Outside, the home's exterior is finished in elegant stacked-stone and stucco, with a welcoming flagstone walkway leading to the covered front porch and custom entry door. The three-bay heated garage is a standout feature, completed with mahogany cabinetry, washer/dryer hookups, a dog shower and sink, utility closet, and dual workbenches. Additional property highlights include a C4 security system, central vacuum, radiant heat driveway, and tranquil water features—all set in a quiet, private setting with convenient access to town, recreation, and Durango’s renowned quality of life.


