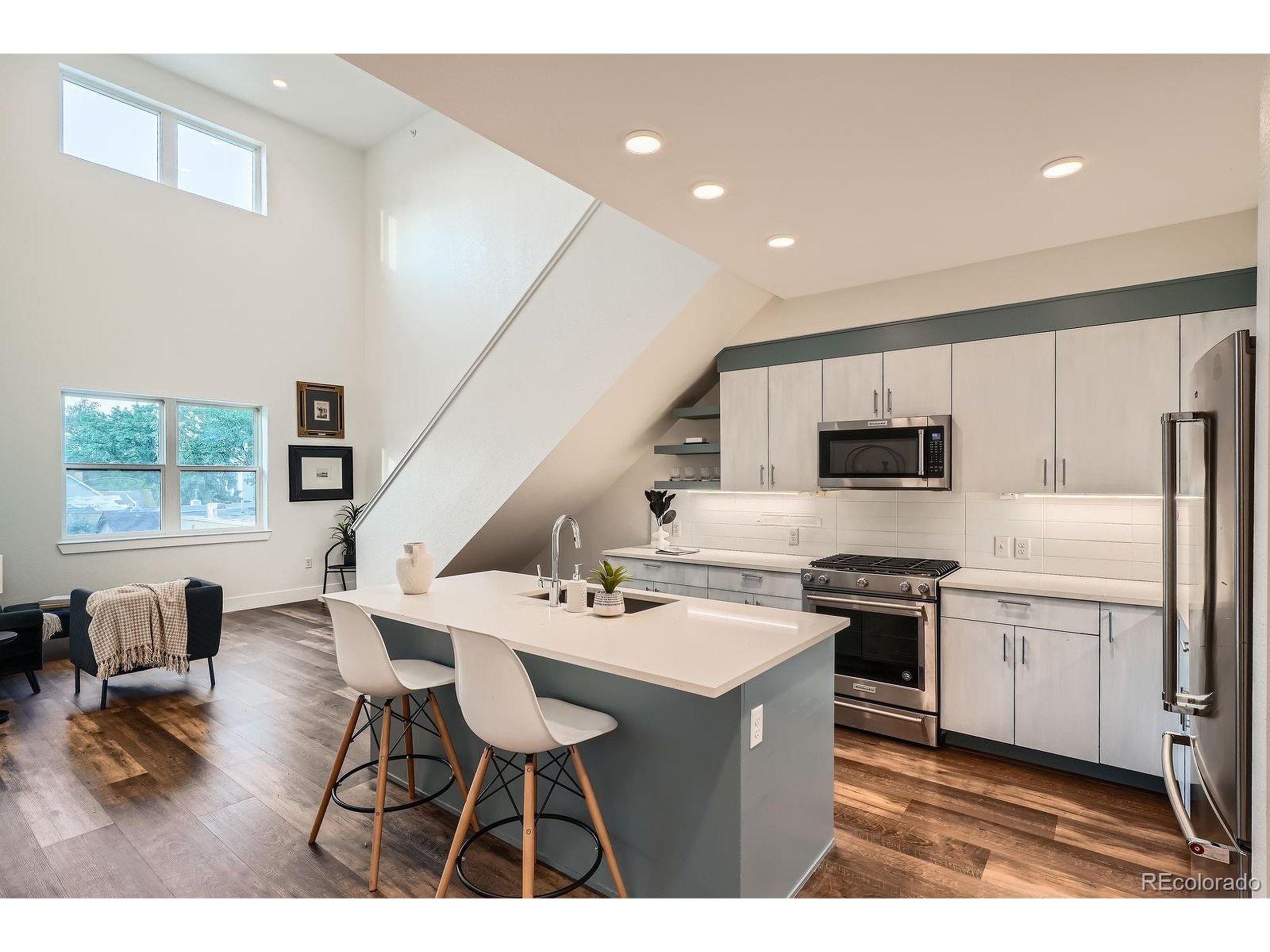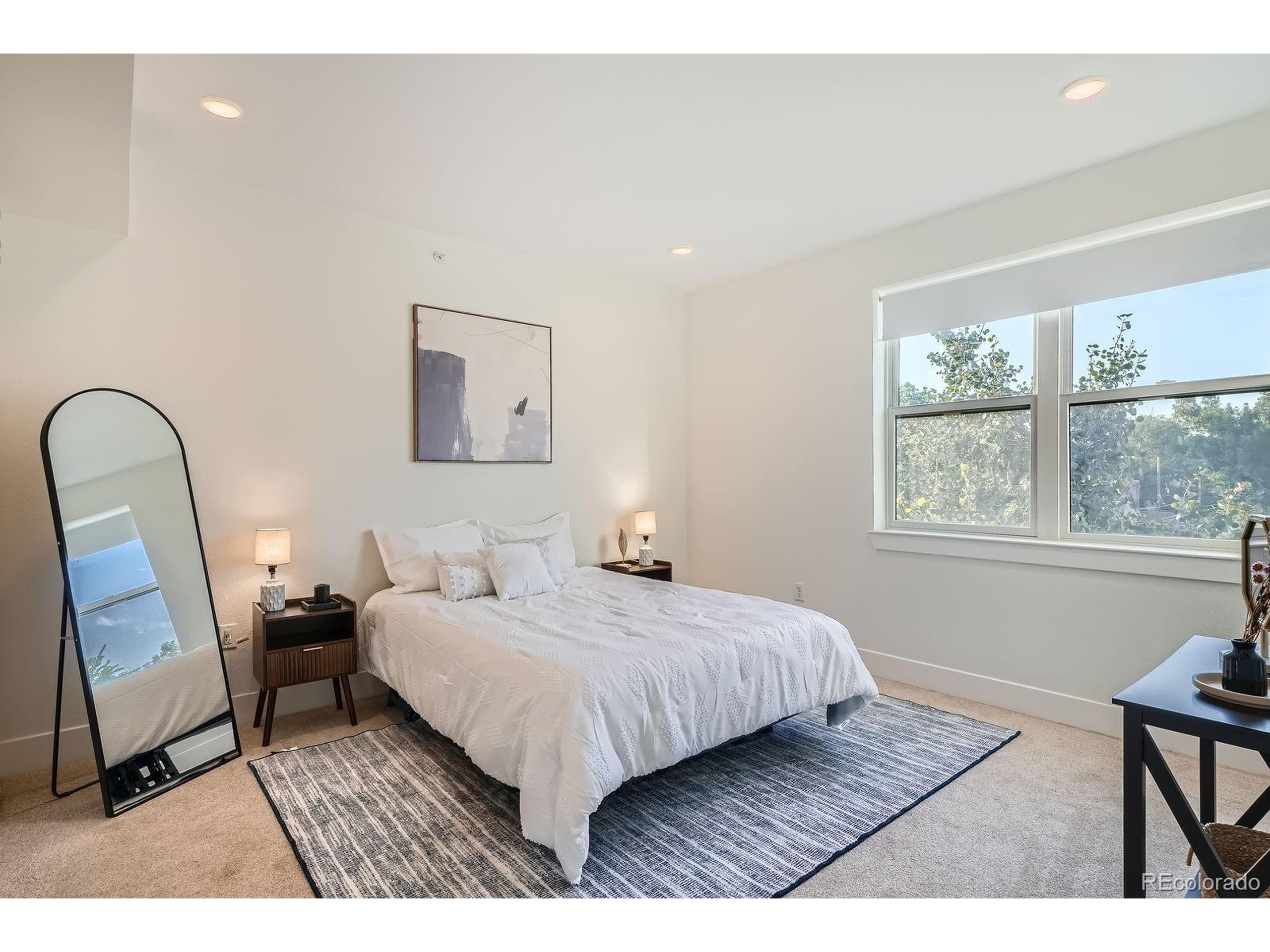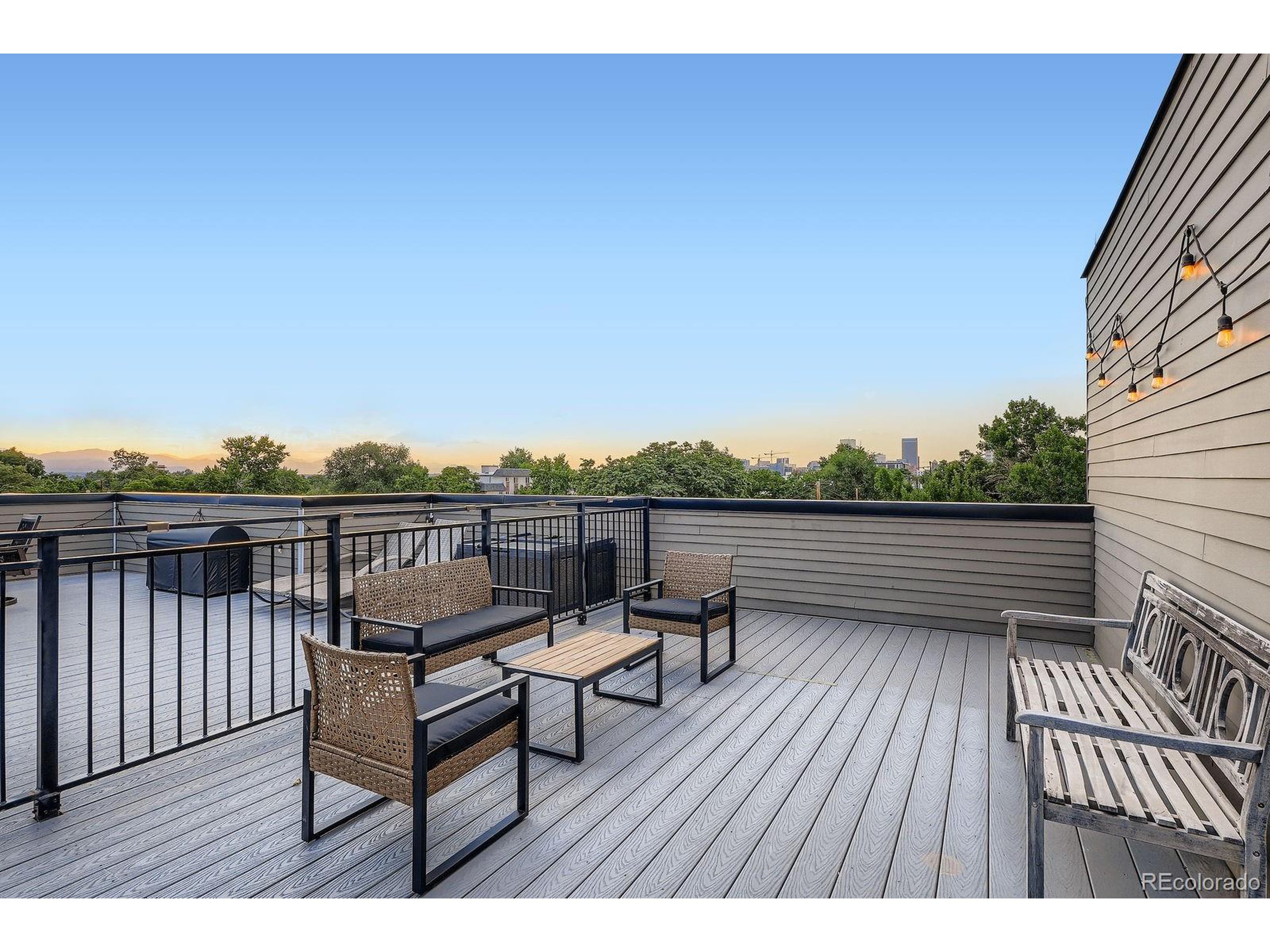


Address Withheld By Seller, Denver, CO 80209
Active
Listed by
Landon Pasley
Nav Real Estate
720-379-3445
Last updated:
July 17, 2025, 08:46 PM
MLS#
5694811
Source:
IRES
Sorry, we are unable to map this address
About This Home
Home Facts
Single Family
1 Bath
1 Bedroom
Built in 2018
Price Summary
575,000
$671 per Sq. Ft.
MLS #:
5694811
Last Updated:
July 17, 2025, 08:46 PM
Added:
16 day(s) ago
Rooms & Interior
Bedrooms
Total Bedrooms:
1
Bathrooms
Total Bathrooms:
1
Interior
Living Area:
856 Sq. Ft.
Structure
Structure
Architectural Style:
Attached Dwelling, Contemporary/Modern, Two
Building Area:
856 Sq. Ft.
Year Built:
2018
Finances & Disclosures
Price:
$575,000
Price per Sq. Ft:
$671 per Sq. Ft.
Contact an Agent
Yes, I would like more information from Coldwell Banker. Please use and/or share my information with a Coldwell Banker agent to contact me about my real estate needs.
By clicking Contact I agree a Coldwell Banker Agent may contact me by phone or text message including by automated means and prerecorded messages about real estate services, and that I can access real estate services without providing my phone number. I acknowledge that I have read and agree to the Terms of Use and Privacy Notice.
Contact an Agent
Yes, I would like more information from Coldwell Banker. Please use and/or share my information with a Coldwell Banker agent to contact me about my real estate needs.
By clicking Contact I agree a Coldwell Banker Agent may contact me by phone or text message including by automated means and prerecorded messages about real estate services, and that I can access real estate services without providing my phone number. I acknowledge that I have read and agree to the Terms of Use and Privacy Notice.