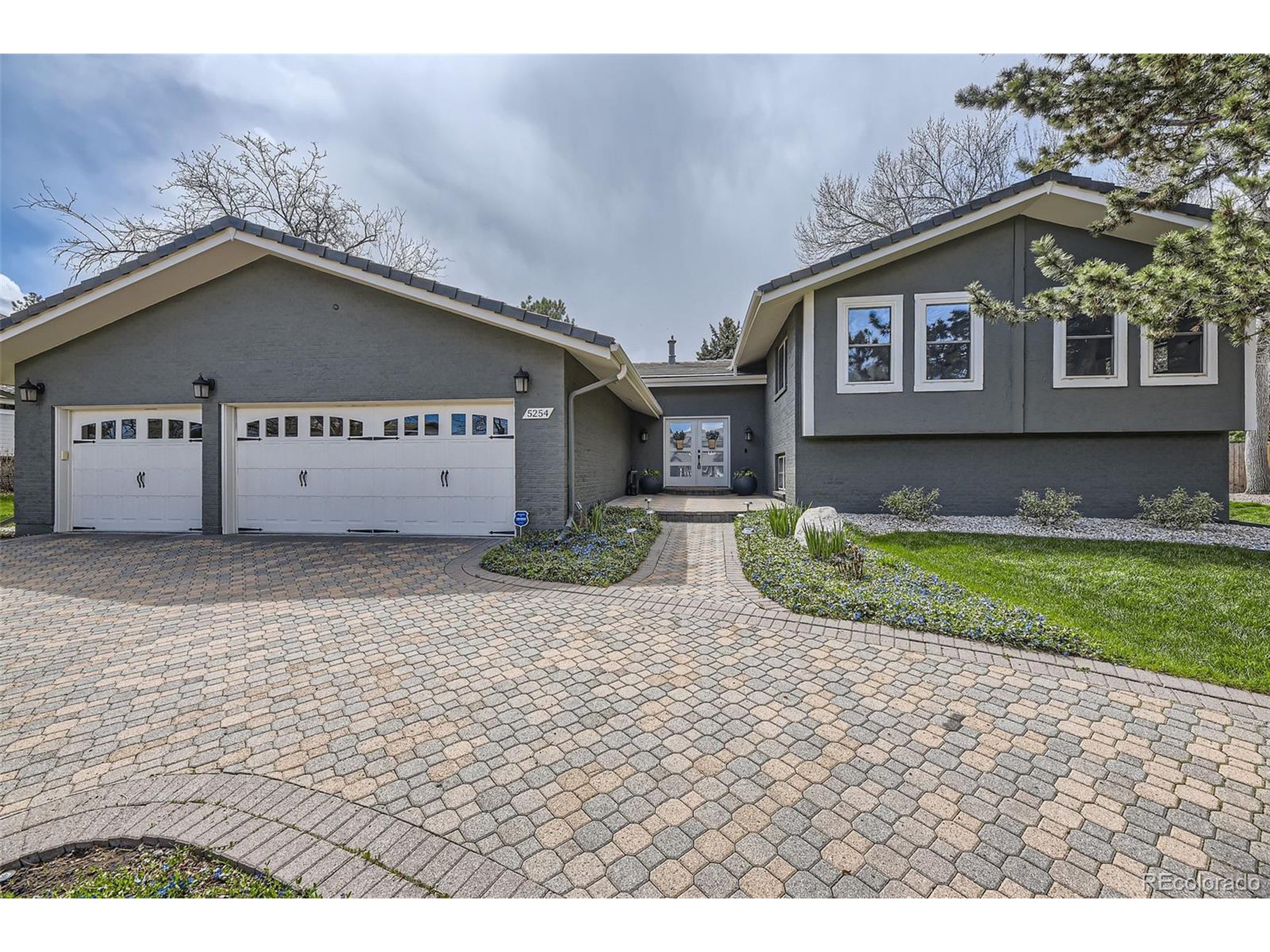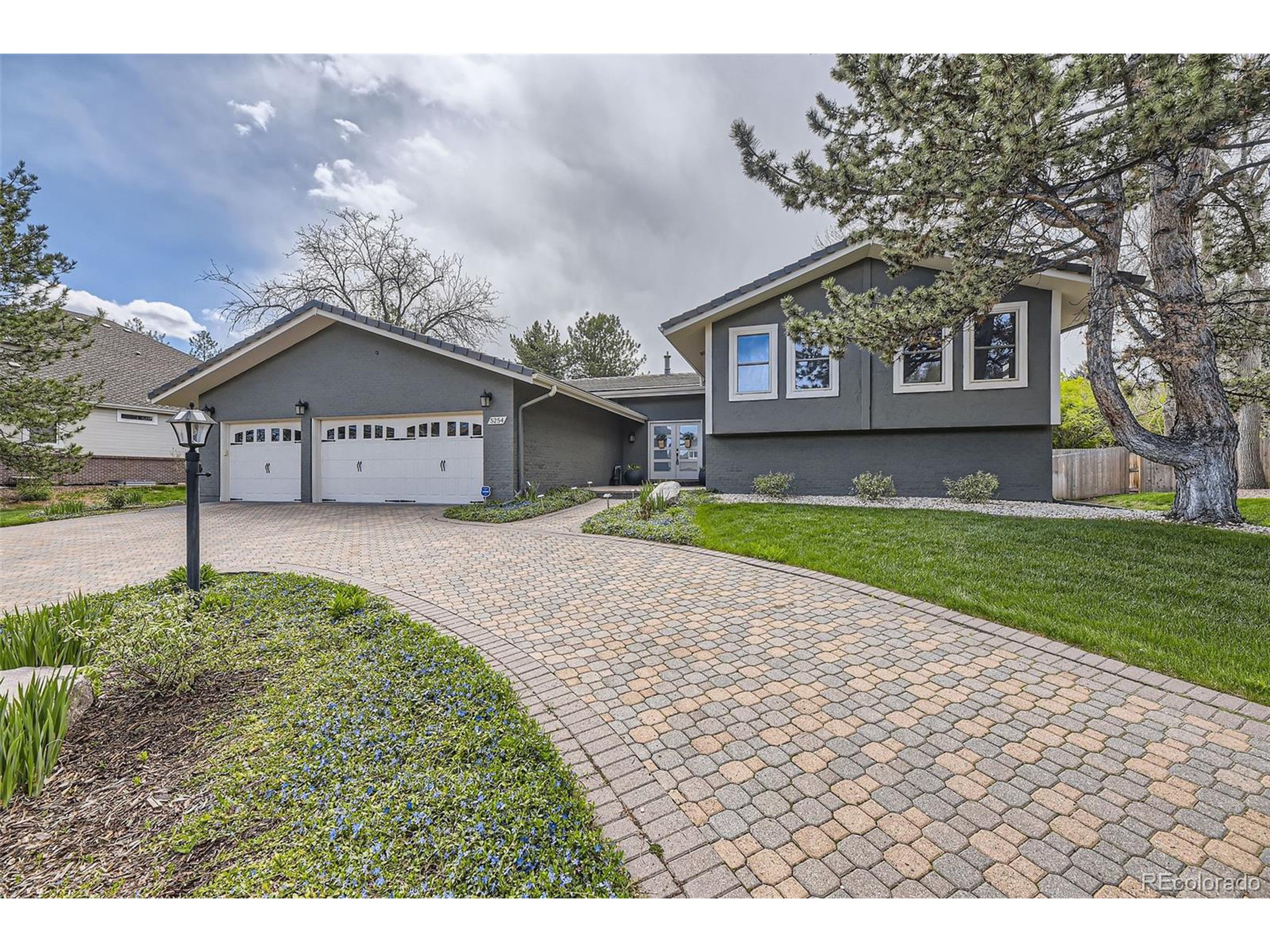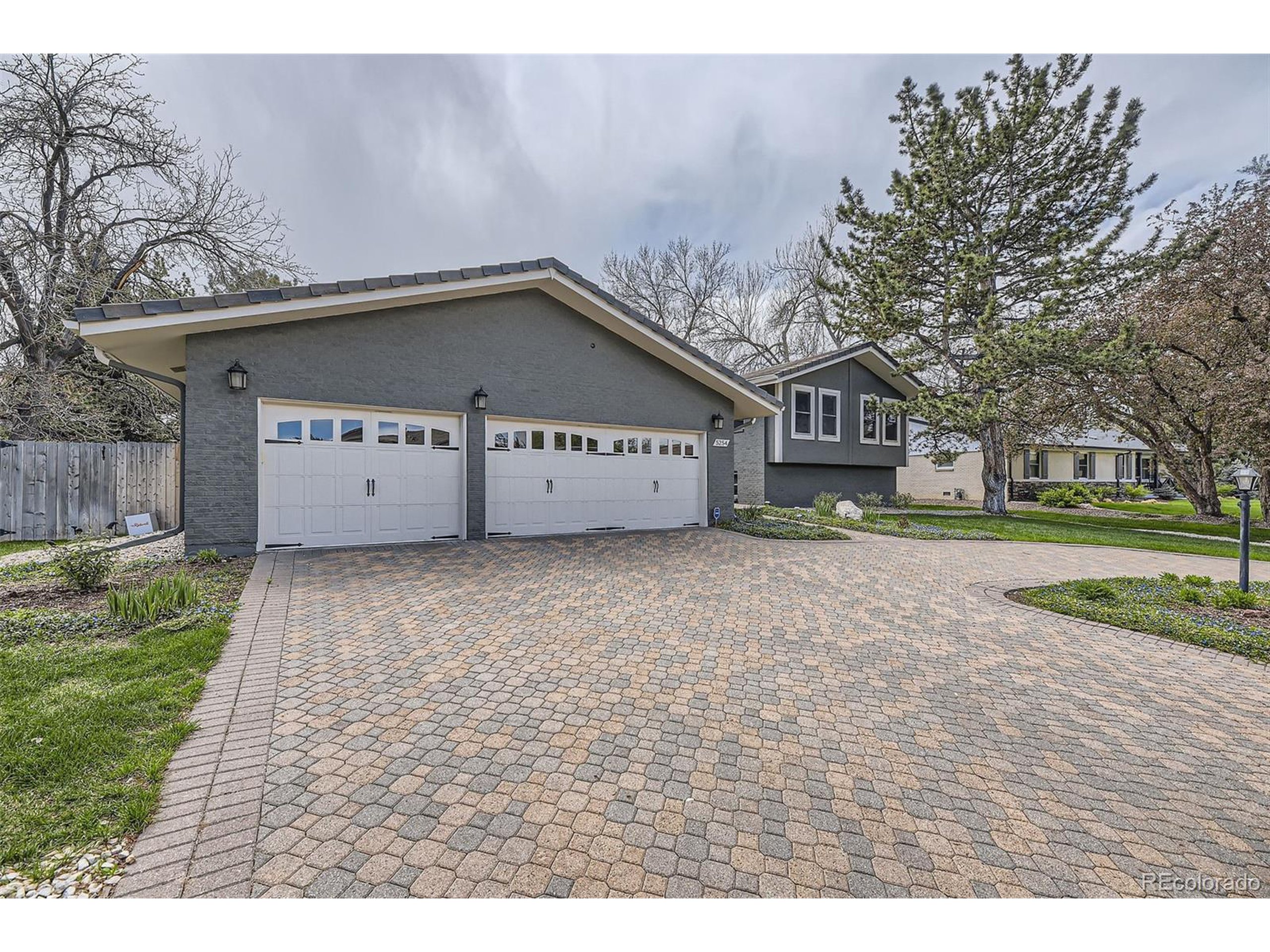


Listed by
Brooke Wilson
Banyan Real Estate LLC.
303-573-5573
Last updated:
May 7, 2025, 02:38 PM
MLS#
3489783
Source:
IRES
About This Home
Home Facts
Single Family
3 Baths
5 Bedrooms
Built in 1978
Price Summary
1,325,000
$354 per Sq. Ft.
MLS #:
3489783
Last Updated:
May 7, 2025, 02:38 PM
Added:
9 day(s) ago
Rooms & Interior
Bedrooms
Total Bedrooms:
5
Bathrooms
Total Bathrooms:
3
Full Bathrooms:
2
Interior
Living Area:
3,734 Sq. Ft.
Structure
Structure
Architectural Style:
Bi-Level, Residential-Detached
Building Area:
2,830 Sq. Ft.
Year Built:
1978
Lot
Lot Size (Sq. Ft):
16,988
Finances & Disclosures
Price:
$1,325,000
Price per Sq. Ft:
$354 per Sq. Ft.
Contact an Agent
Yes, I would like more information from Coldwell Banker. Please use and/or share my information with a Coldwell Banker agent to contact me about my real estate needs.
By clicking Contact I agree a Coldwell Banker Agent may contact me by phone or text message including by automated means and prerecorded messages about real estate services, and that I can access real estate services without providing my phone number. I acknowledge that I have read and agree to the Terms of Use and Privacy Notice.
Contact an Agent
Yes, I would like more information from Coldwell Banker. Please use and/or share my information with a Coldwell Banker agent to contact me about my real estate needs.
By clicking Contact I agree a Coldwell Banker Agent may contact me by phone or text message including by automated means and prerecorded messages about real estate services, and that I can access real estate services without providing my phone number. I acknowledge that I have read and agree to the Terms of Use and Privacy Notice.