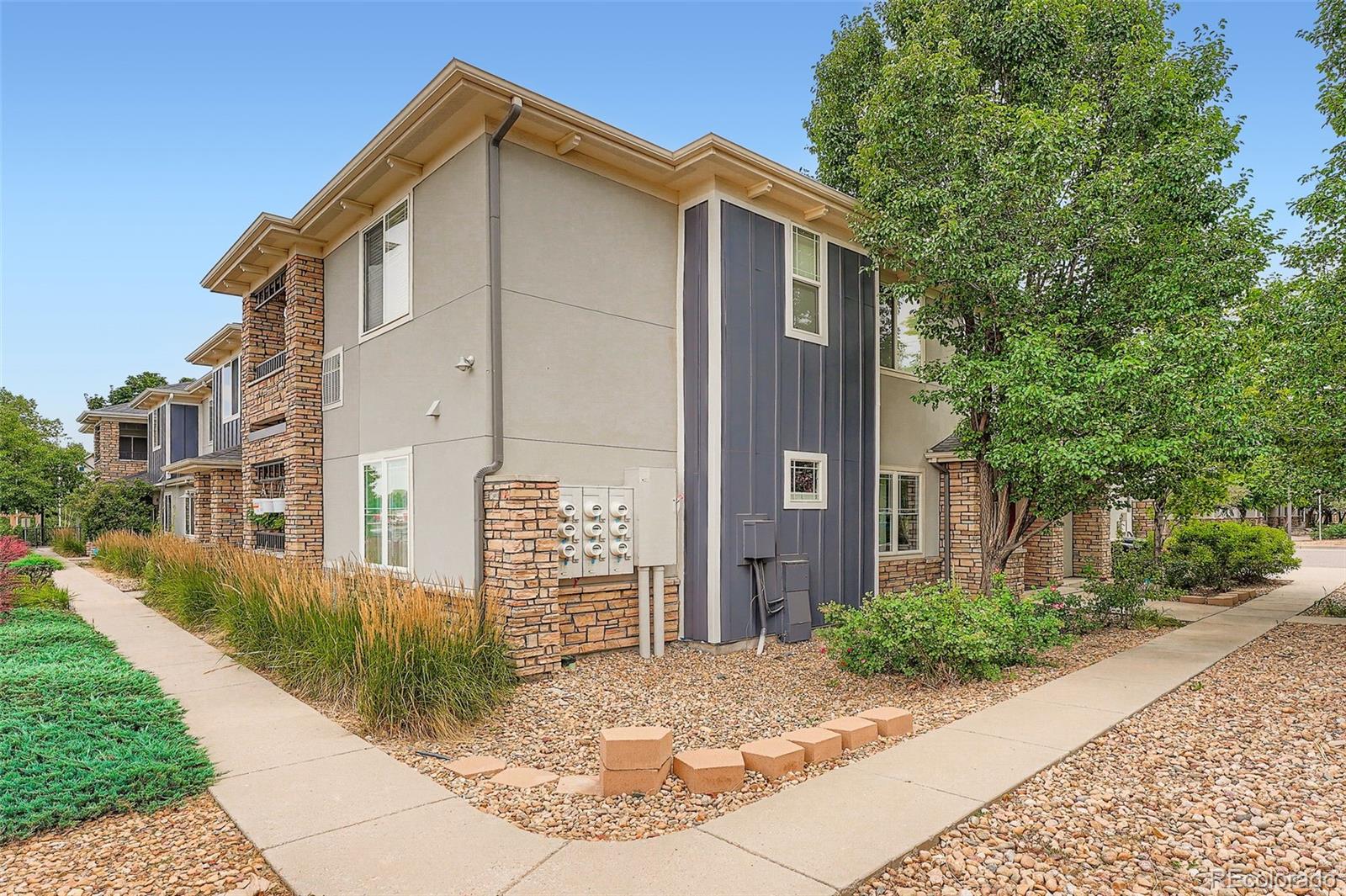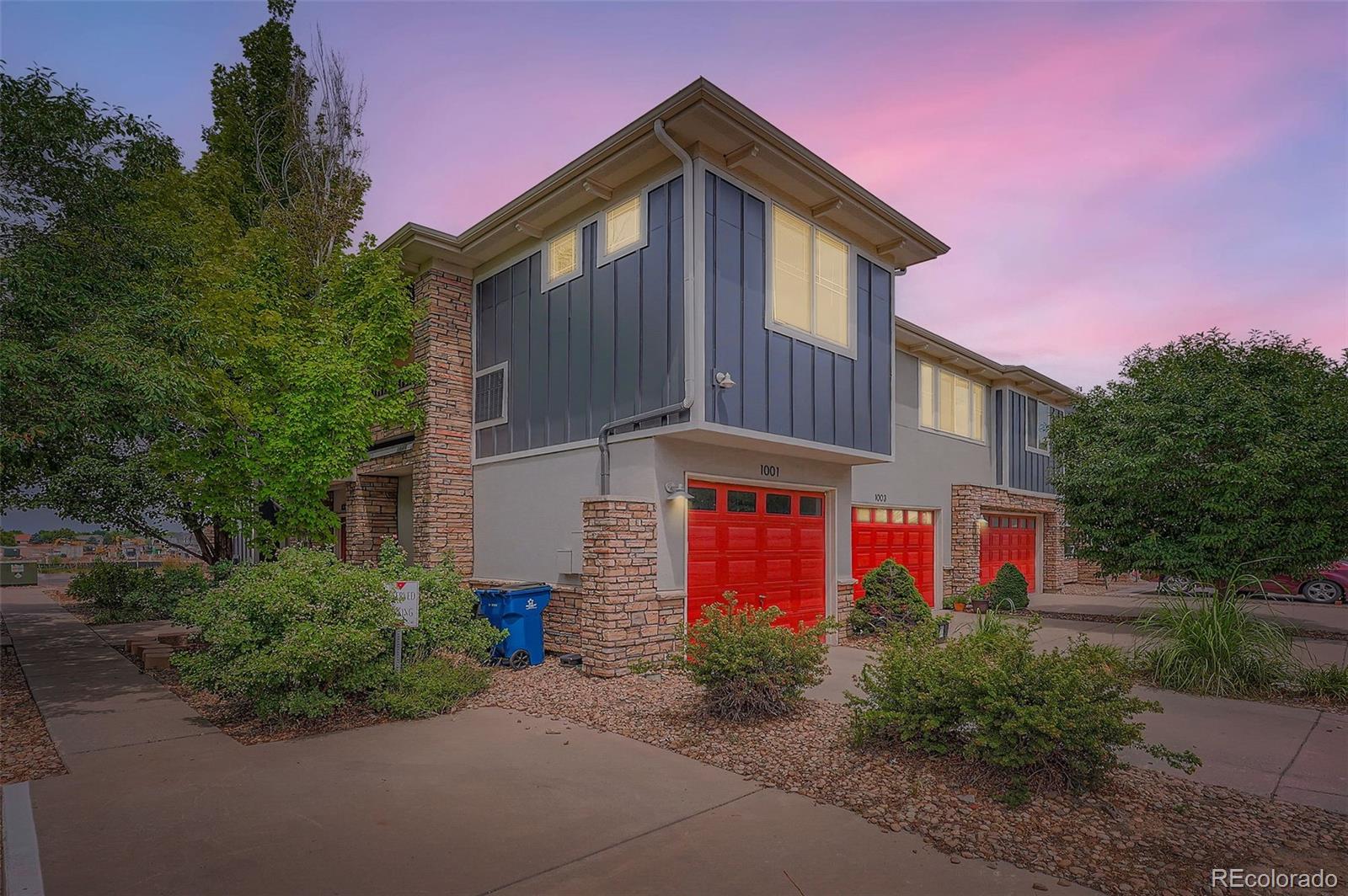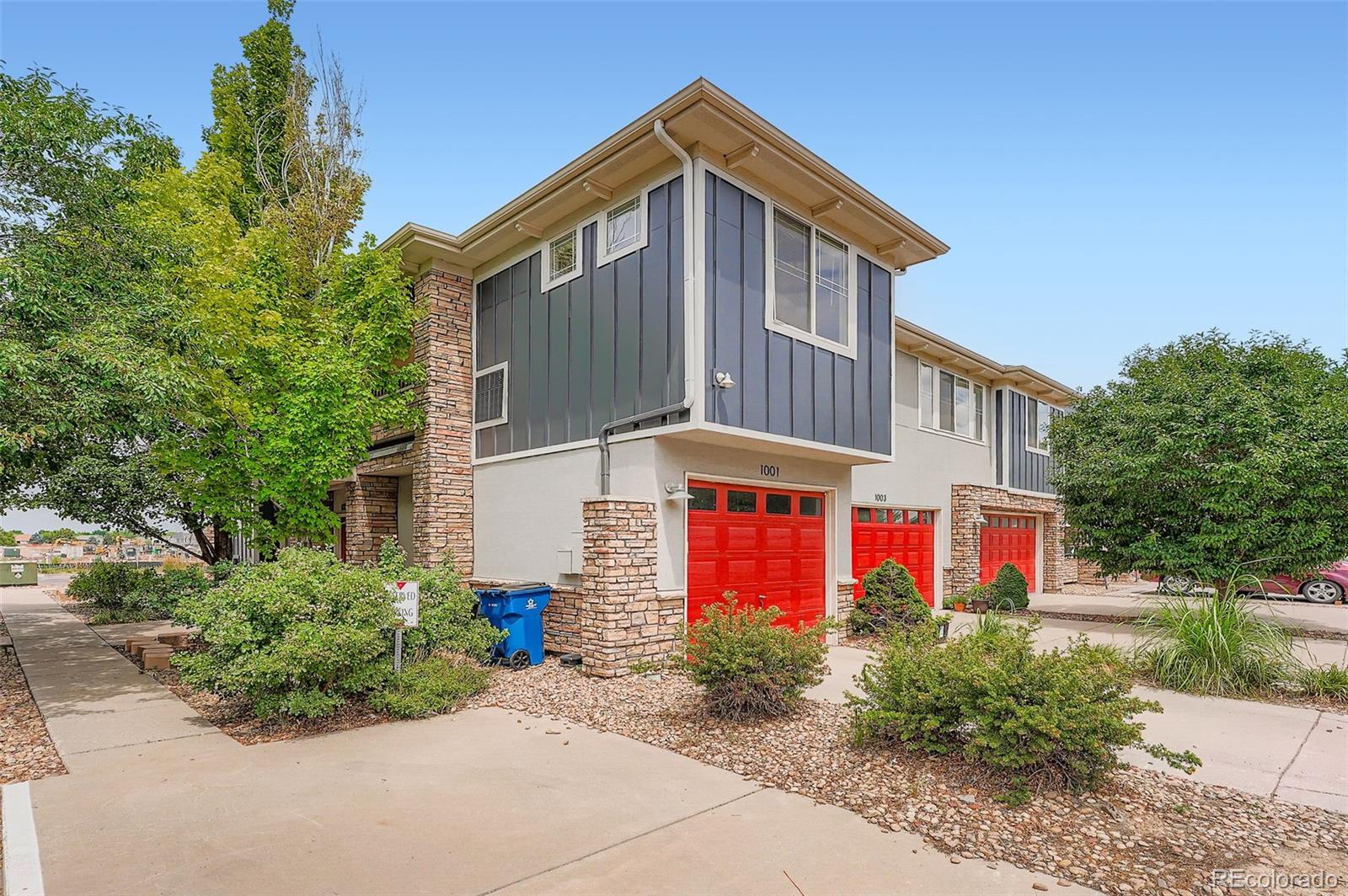


9300 E Florida Avenue #1001, Denver, CO 80247
$309,999
2
Beds
2
Baths
1,061
Sq Ft
Condo
Active
Listed by
Sharona Sarikova
eXp Realty, LLC.
MLS#
7090593
Source:
ML
About This Home
Home Facts
Condo
2 Baths
2 Bedrooms
Built in 2006
Price Summary
309,999
$292 per Sq. Ft.
MLS #:
7090593
Rooms & Interior
Bedrooms
Total Bedrooms:
2
Bathrooms
Total Bathrooms:
2
Full Bathrooms:
2
Interior
Living Area:
1,061 Sq. Ft.
Structure
Structure
Building Area:
1,061 Sq. Ft.
Year Built:
2006
Finances & Disclosures
Price:
$309,999
Price per Sq. Ft:
$292 per Sq. Ft.
Contact an Agent
Yes, I would like more information from Coldwell Banker. Please use and/or share my information with a Coldwell Banker agent to contact me about my real estate needs.
By clicking Contact I agree a Coldwell Banker Agent may contact me by phone or text message including by automated means and prerecorded messages about real estate services, and that I can access real estate services without providing my phone number. I acknowledge that I have read and agree to the Terms of Use and Privacy Notice.
Contact an Agent
Yes, I would like more information from Coldwell Banker. Please use and/or share my information with a Coldwell Banker agent to contact me about my real estate needs.
By clicking Contact I agree a Coldwell Banker Agent may contact me by phone or text message including by automated means and prerecorded messages about real estate services, and that I can access real estate services without providing my phone number. I acknowledge that I have read and agree to the Terms of Use and Privacy Notice.