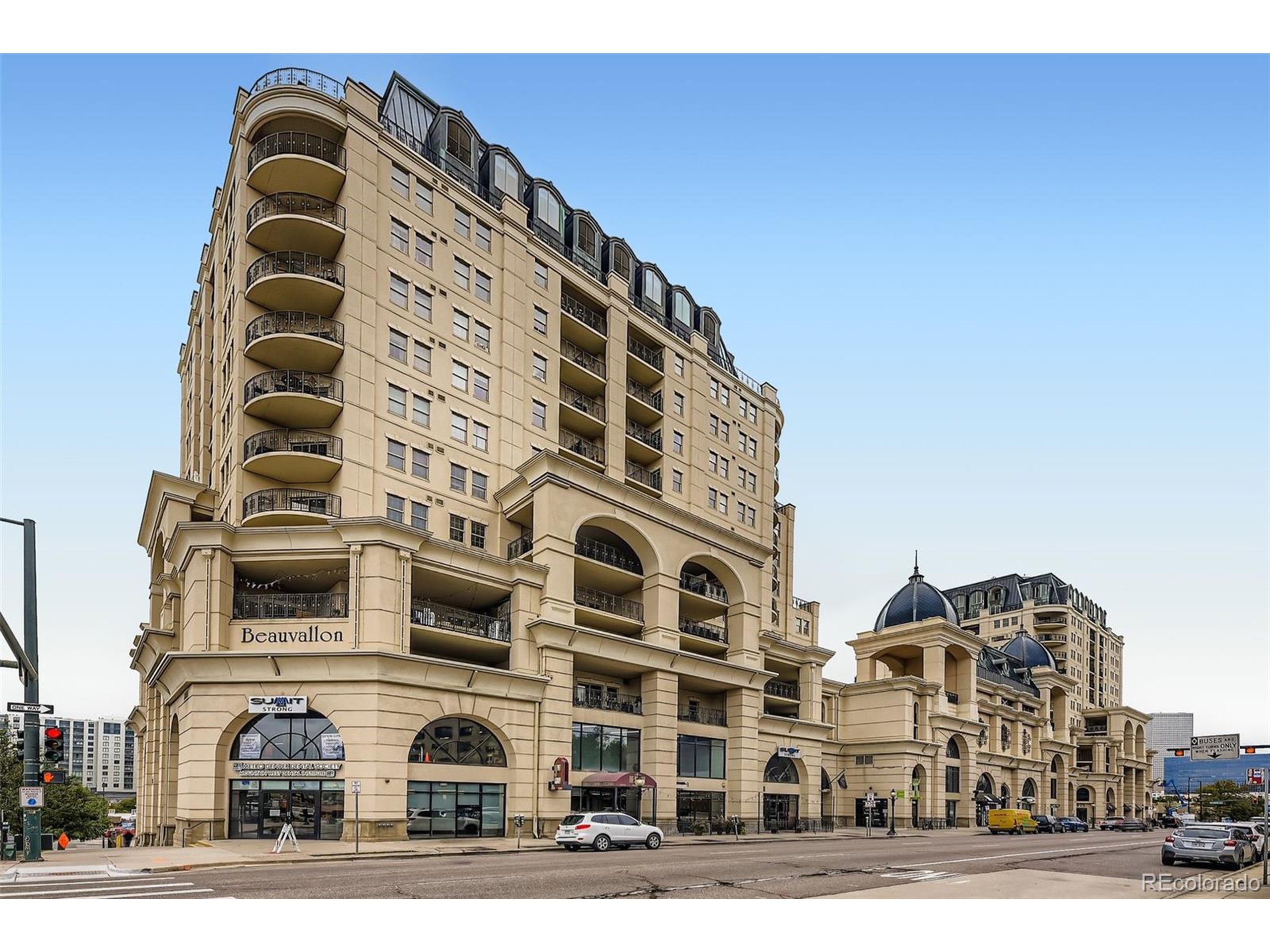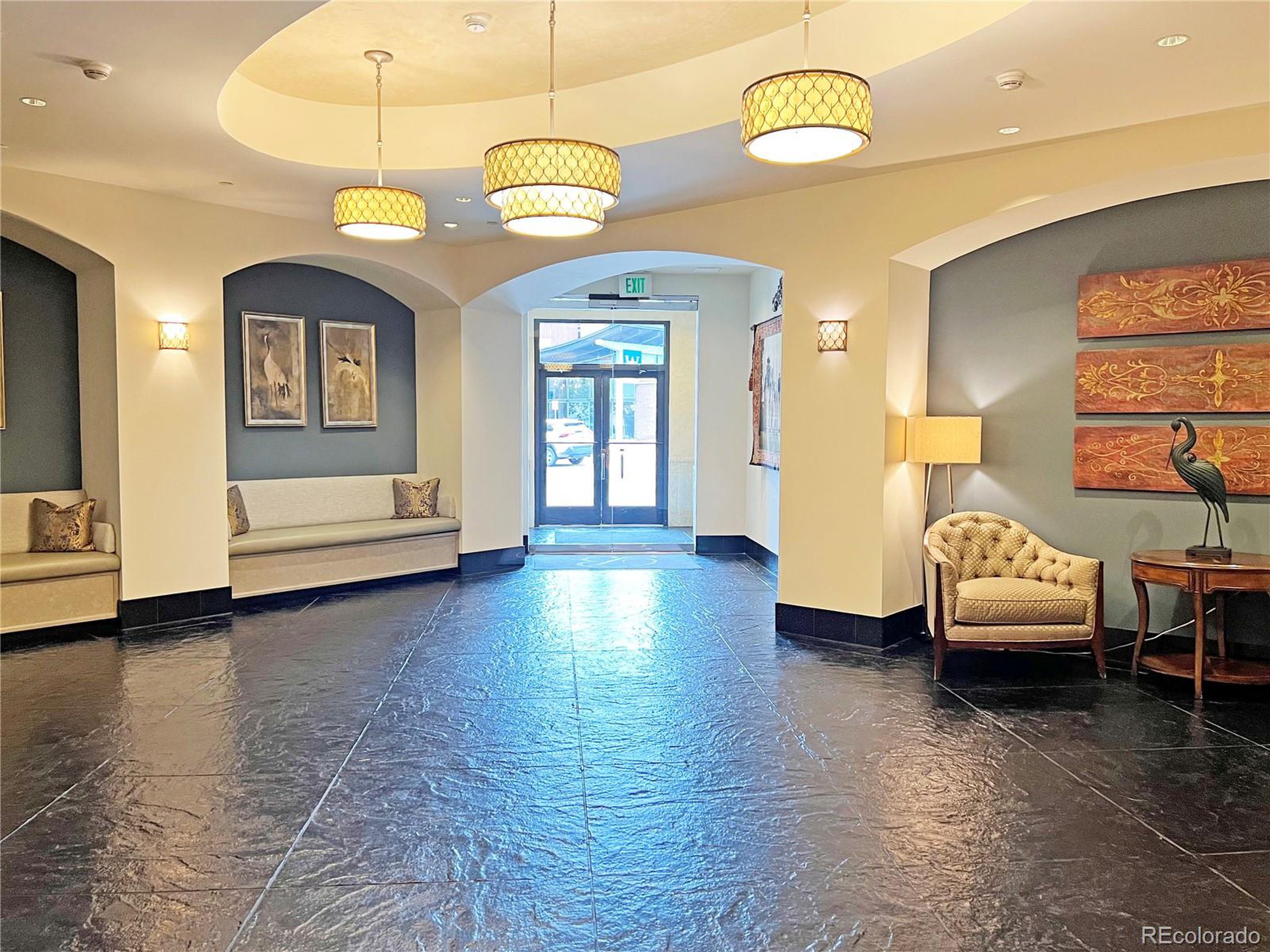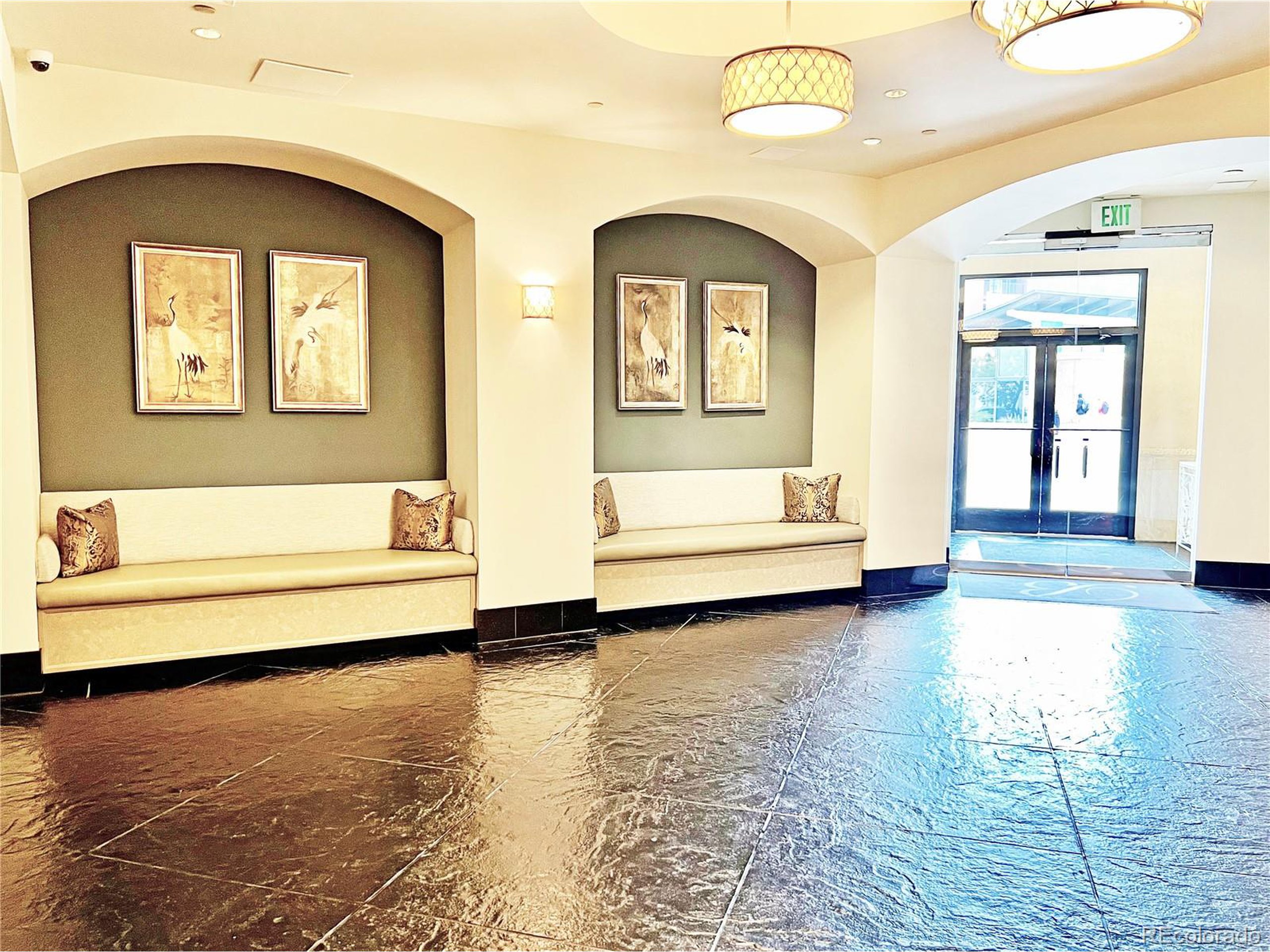


925 N Lincoln St #12C-S, Denver, CO 80203
Active
Listed by
Rich Petrone
eXp Realty, LLC.
888-440-2724
Last updated:
October 15, 2025, 03:14 PM
MLS#
5386529
Source:
IRES
About This Home
Home Facts
Single Family
2 Baths
2 Bedrooms
Built in 2001
Price Summary
589,950
$451 per Sq. Ft.
MLS #:
5386529
Last Updated:
October 15, 2025, 03:14 PM
Added:
7 day(s) ago
Rooms & Interior
Bedrooms
Total Bedrooms:
2
Bathrooms
Total Bathrooms:
2
Interior
Living Area:
1,308 Sq. Ft.
Structure
Structure
Architectural Style:
Attached Dwelling, Contemporary/Modern, Ranch
Building Area:
1,308 Sq. Ft.
Year Built:
2001
Finances & Disclosures
Price:
$589,950
Price per Sq. Ft:
$451 per Sq. Ft.
Contact an Agent
Yes, I would like more information from Coldwell Banker. Please use and/or share my information with a Coldwell Banker agent to contact me about my real estate needs.
By clicking Contact I agree a Coldwell Banker Agent may contact me by phone or text message including by automated means and prerecorded messages about real estate services, and that I can access real estate services without providing my phone number. I acknowledge that I have read and agree to the Terms of Use and Privacy Notice.
Contact an Agent
Yes, I would like more information from Coldwell Banker. Please use and/or share my information with a Coldwell Banker agent to contact me about my real estate needs.
By clicking Contact I agree a Coldwell Banker Agent may contact me by phone or text message including by automated means and prerecorded messages about real estate services, and that I can access real estate services without providing my phone number. I acknowledge that I have read and agree to the Terms of Use and Privacy Notice.