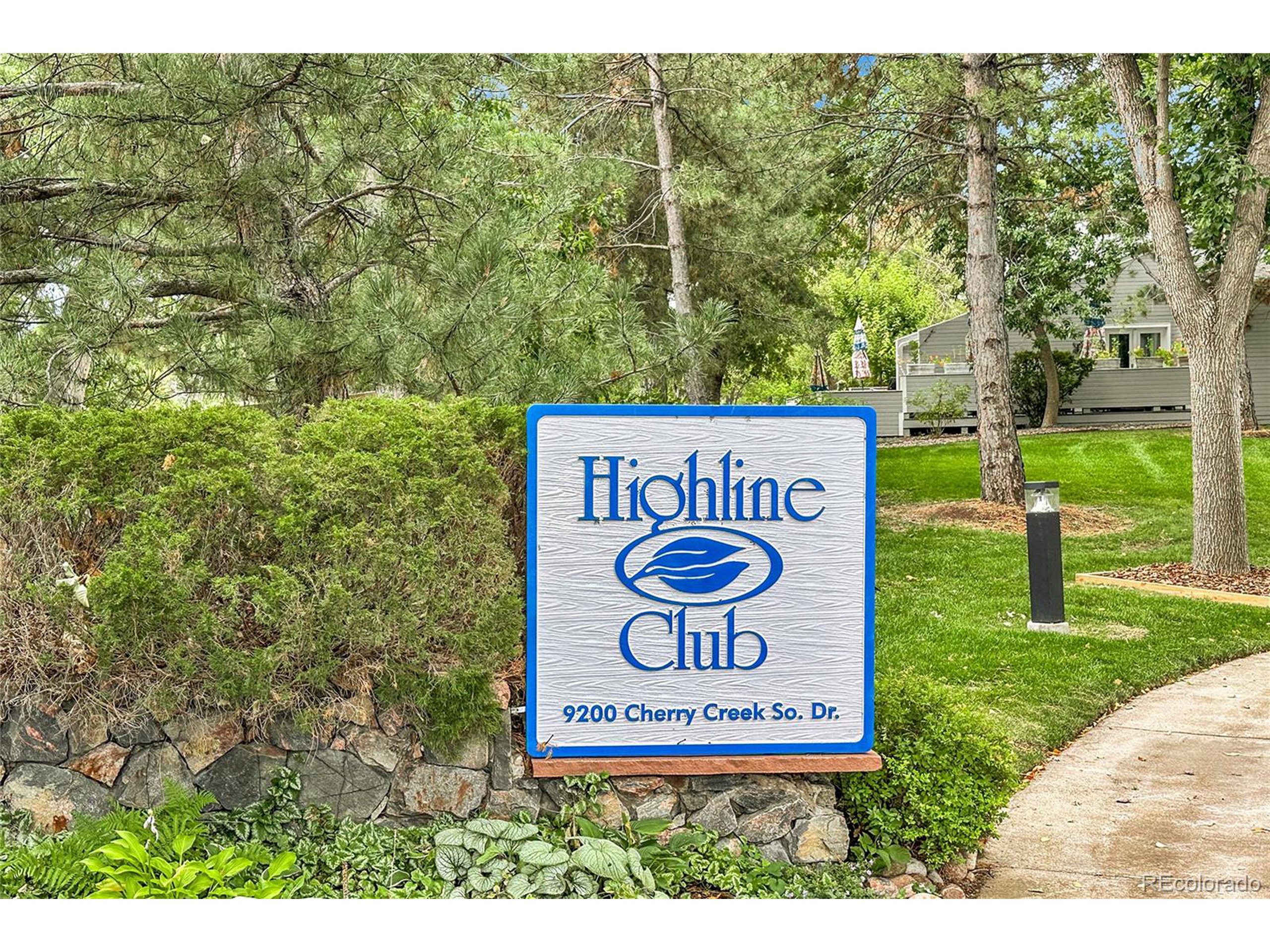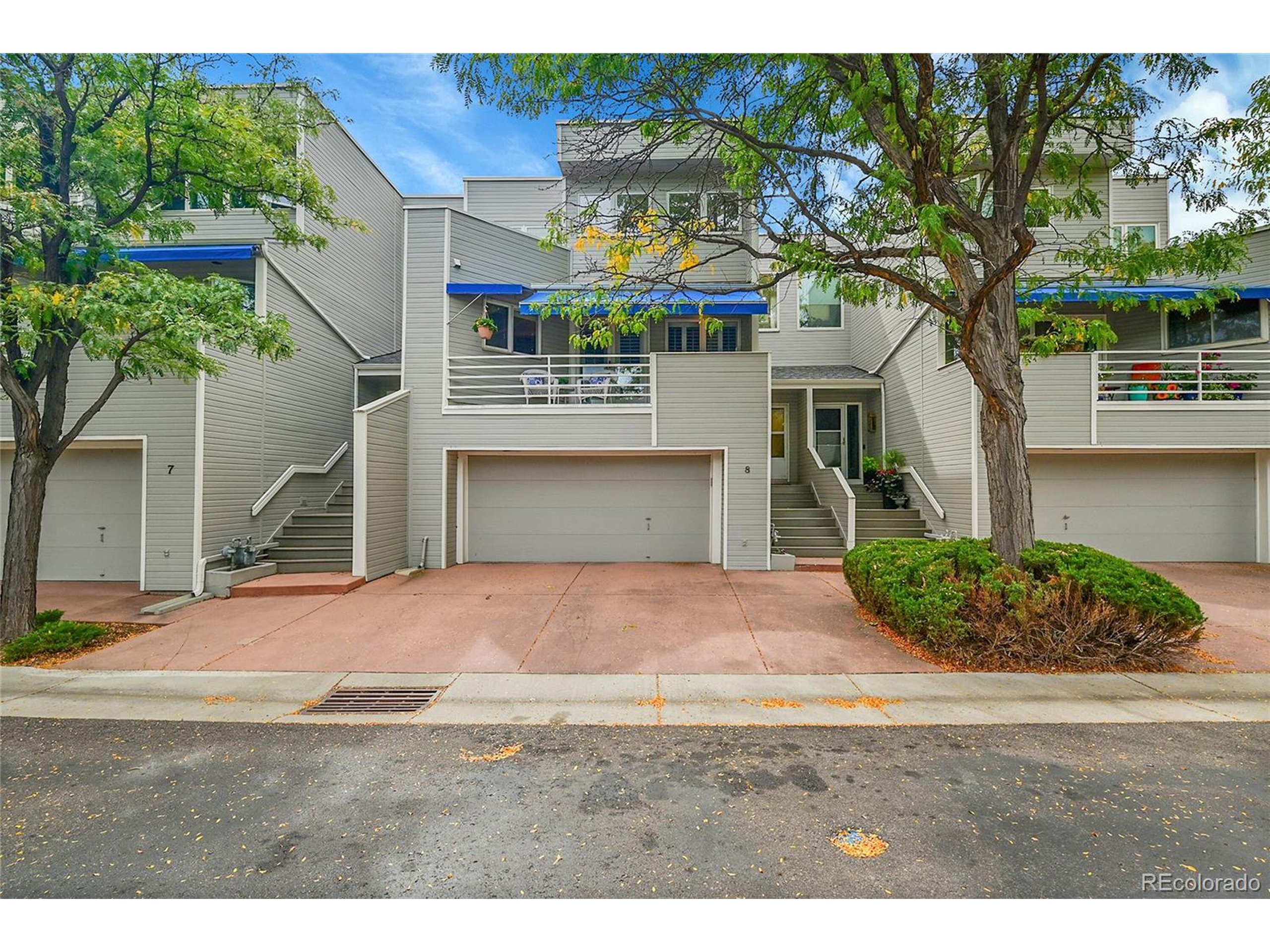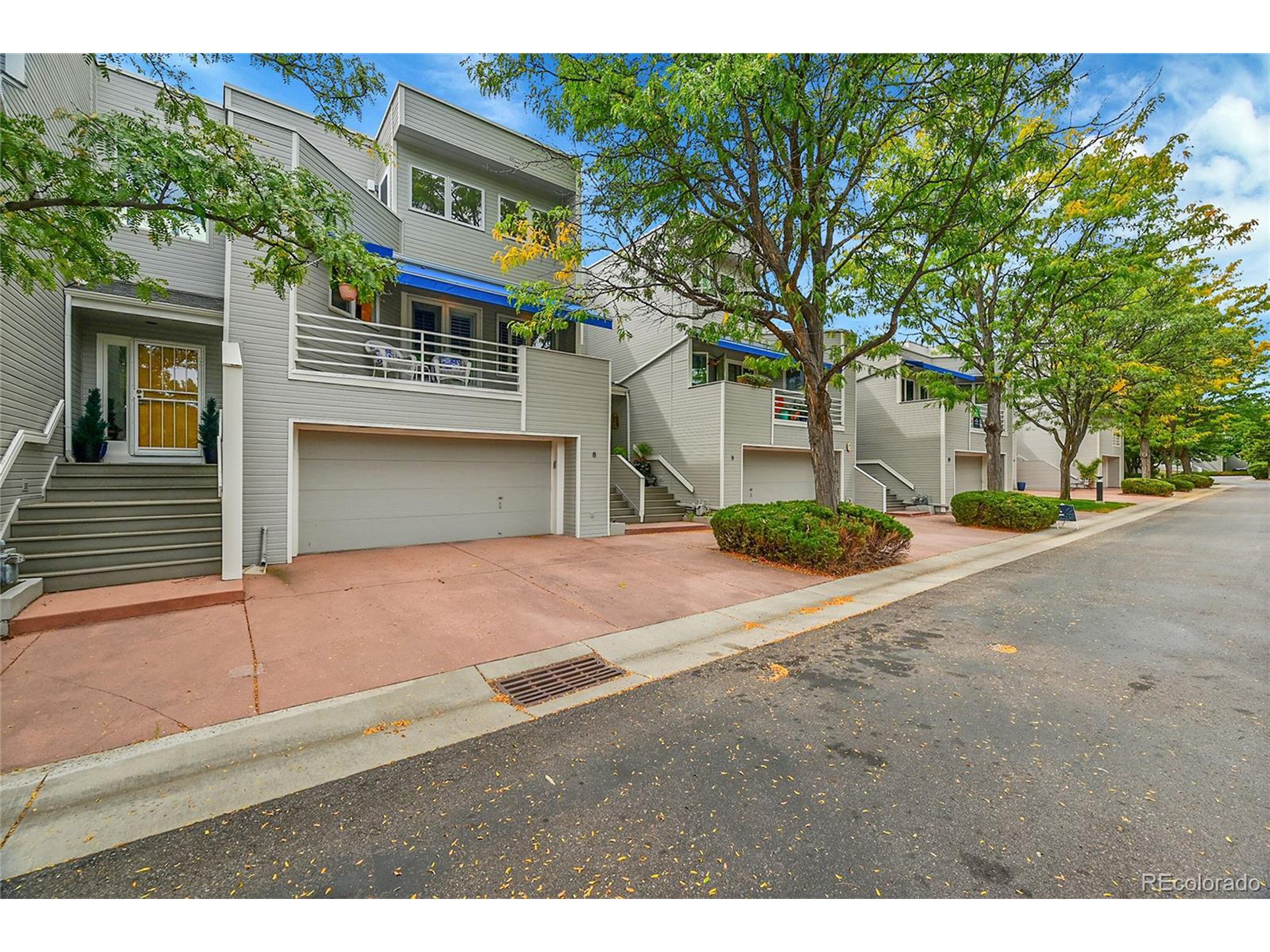


9200 E Cherry Creek South Dr #8, Denver, CO 80231
Active
Listed by
Trish Kelly
Grant Real Estate Company
720-750-5234
Last updated:
September 19, 2025, 10:33 AM
MLS#
4573928
Source:
IRES
About This Home
Home Facts
Single Family
4 Baths
2 Bedrooms
Built in 1984
Price Summary
475,000
$194 per Sq. Ft.
MLS #:
4573928
Last Updated:
September 19, 2025, 10:33 AM
Added:
15 hour(s) ago
Rooms & Interior
Bedrooms
Total Bedrooms:
2
Bathrooms
Total Bathrooms:
4
Full Bathrooms:
2
Interior
Living Area:
2,441 Sq. Ft.
Structure
Structure
Architectural Style:
Attached Dwelling, Two
Building Area:
1,655 Sq. Ft.
Year Built:
1984
Lot
Lot Size (Sq. Ft):
2,178
Finances & Disclosures
Price:
$475,000
Price per Sq. Ft:
$194 per Sq. Ft.
Contact an Agent
Yes, I would like more information from Coldwell Banker. Please use and/or share my information with a Coldwell Banker agent to contact me about my real estate needs.
By clicking Contact I agree a Coldwell Banker Agent may contact me by phone or text message including by automated means and prerecorded messages about real estate services, and that I can access real estate services without providing my phone number. I acknowledge that I have read and agree to the Terms of Use and Privacy Notice.
Contact an Agent
Yes, I would like more information from Coldwell Banker. Please use and/or share my information with a Coldwell Banker agent to contact me about my real estate needs.
By clicking Contact I agree a Coldwell Banker Agent may contact me by phone or text message including by automated means and prerecorded messages about real estate services, and that I can access real estate services without providing my phone number. I acknowledge that I have read and agree to the Terms of Use and Privacy Notice.