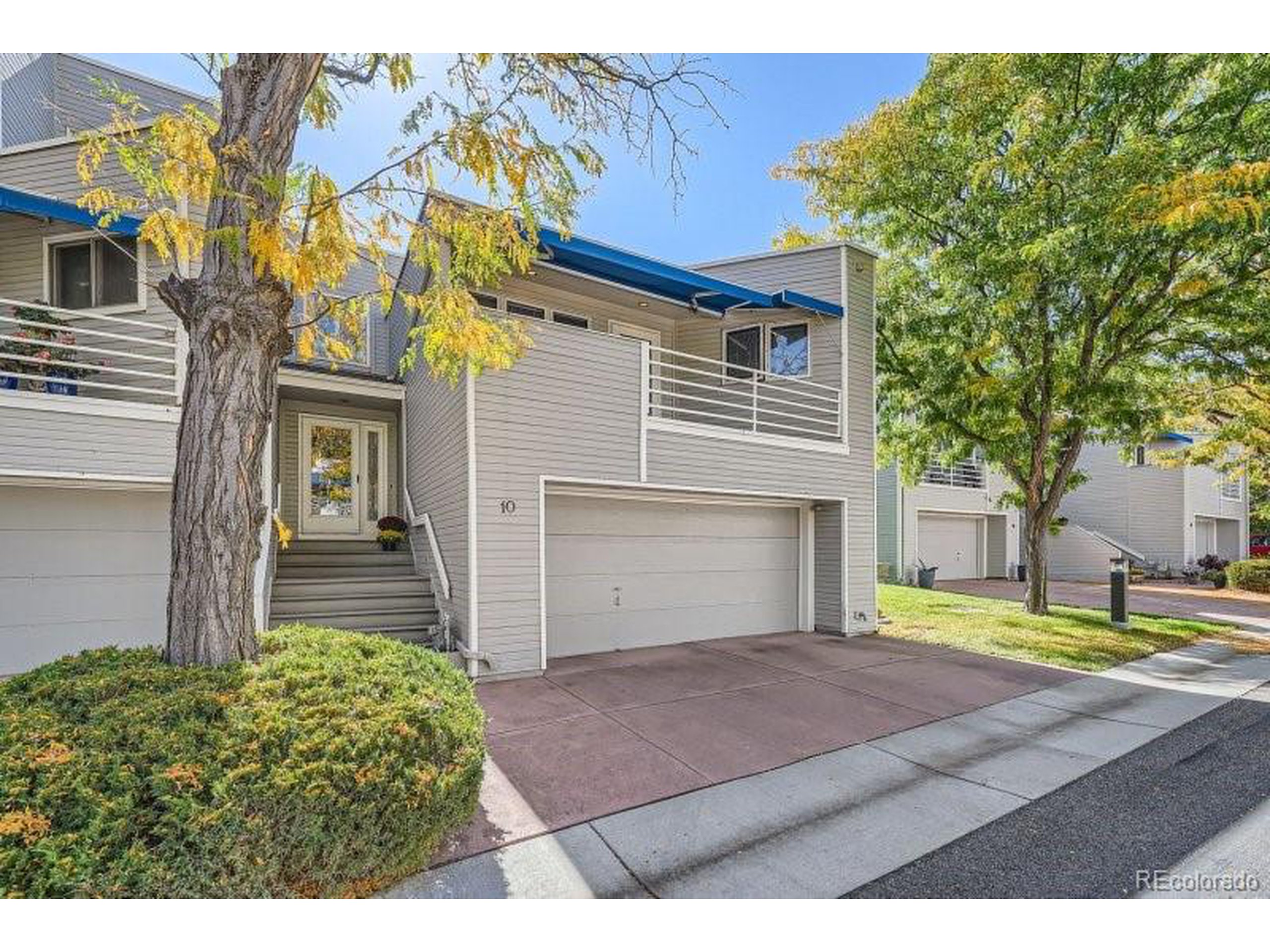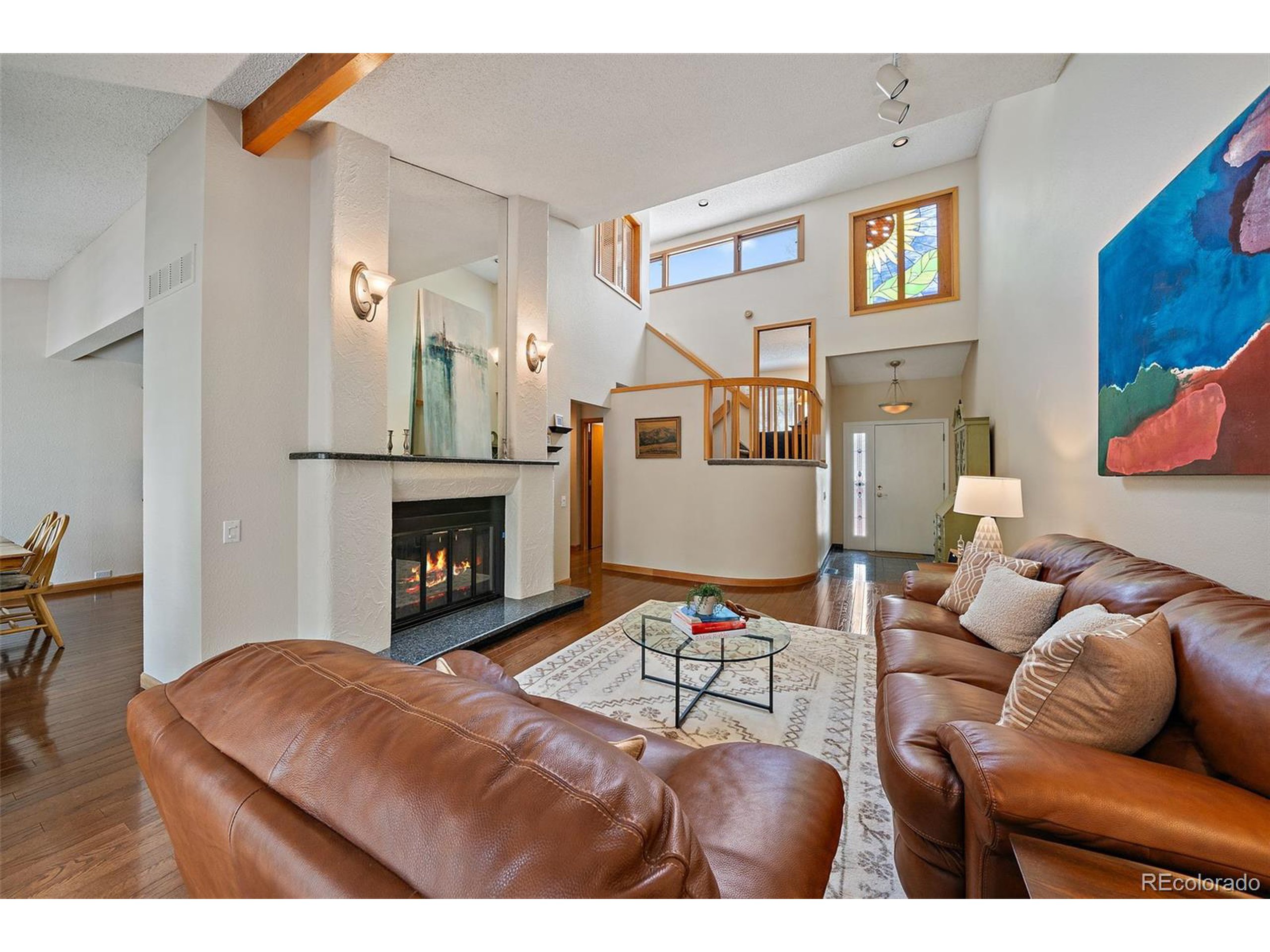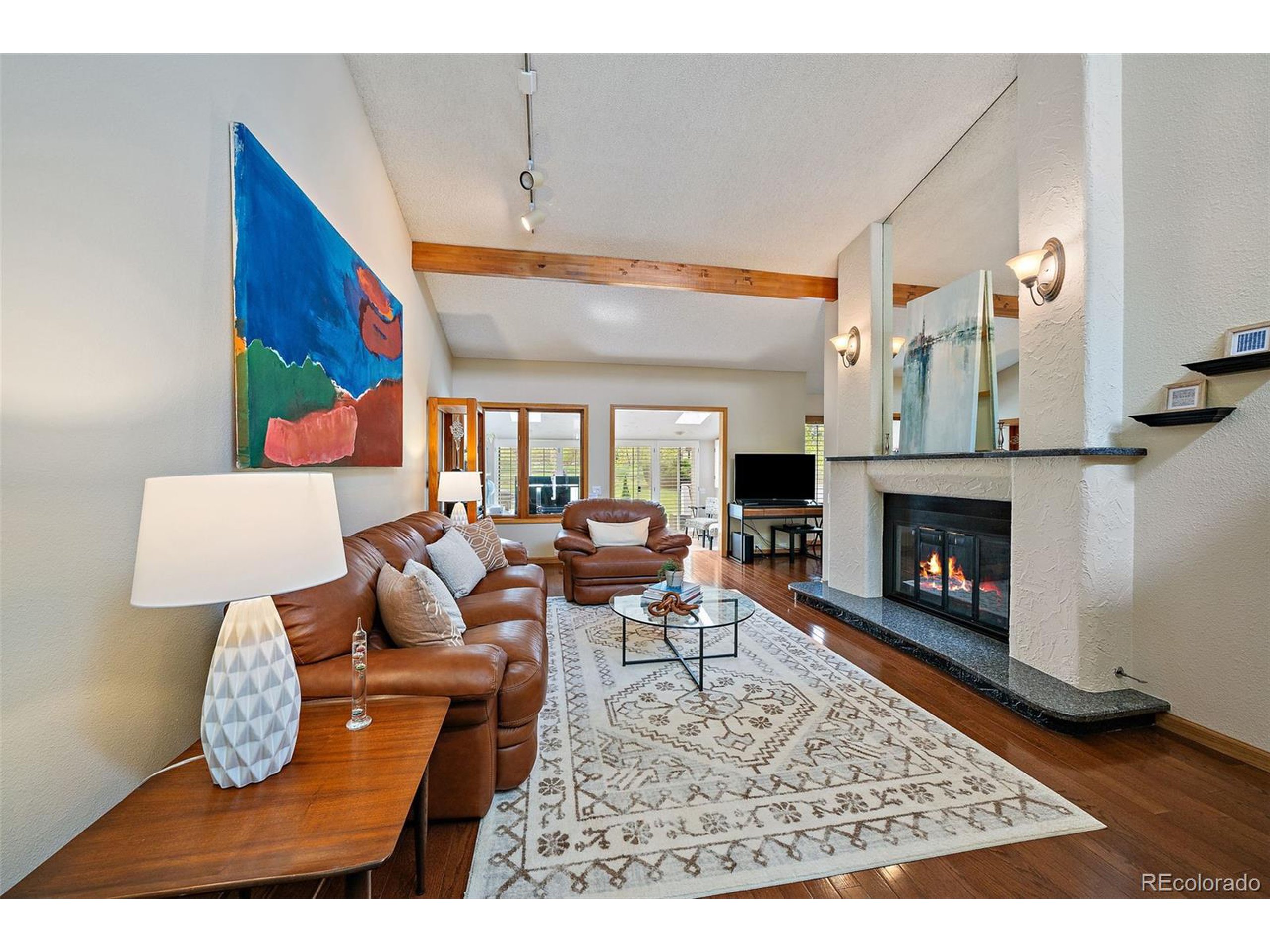


9200 Cherry Creek South Dr #10, Denver, CO 80231
Active
Listed by
Larry Hotz
The Hotz Group
Kentwood Real Estate Dtc, LLC.
303-773-3399
Last updated:
October 3, 2025, 02:42 PM
MLS#
8565140
Source:
IRES
About This Home
Home Facts
Single Family
4 Baths
3 Bedrooms
Built in 1984
Price Summary
550,000
$225 per Sq. Ft.
MLS #:
8565140
Last Updated:
October 3, 2025, 02:42 PM
Added:
a month ago
Rooms & Interior
Bedrooms
Total Bedrooms:
3
Bathrooms
Total Bathrooms:
4
Full Bathrooms:
3
Interior
Living Area:
2,439 Sq. Ft.
Structure
Structure
Architectural Style:
Attached Dwelling, Contemporary/Modern, Two
Building Area:
1,663 Sq. Ft.
Year Built:
1984
Finances & Disclosures
Price:
$550,000
Price per Sq. Ft:
$225 per Sq. Ft.
Contact an Agent
Yes, I would like more information from Coldwell Banker. Please use and/or share my information with a Coldwell Banker agent to contact me about my real estate needs.
By clicking Contact I agree a Coldwell Banker Agent may contact me by phone or text message including by automated means and prerecorded messages about real estate services, and that I can access real estate services without providing my phone number. I acknowledge that I have read and agree to the Terms of Use and Privacy Notice.
Contact an Agent
Yes, I would like more information from Coldwell Banker. Please use and/or share my information with a Coldwell Banker agent to contact me about my real estate needs.
By clicking Contact I agree a Coldwell Banker Agent may contact me by phone or text message including by automated means and prerecorded messages about real estate services, and that I can access real estate services without providing my phone number. I acknowledge that I have read and agree to the Terms of Use and Privacy Notice.