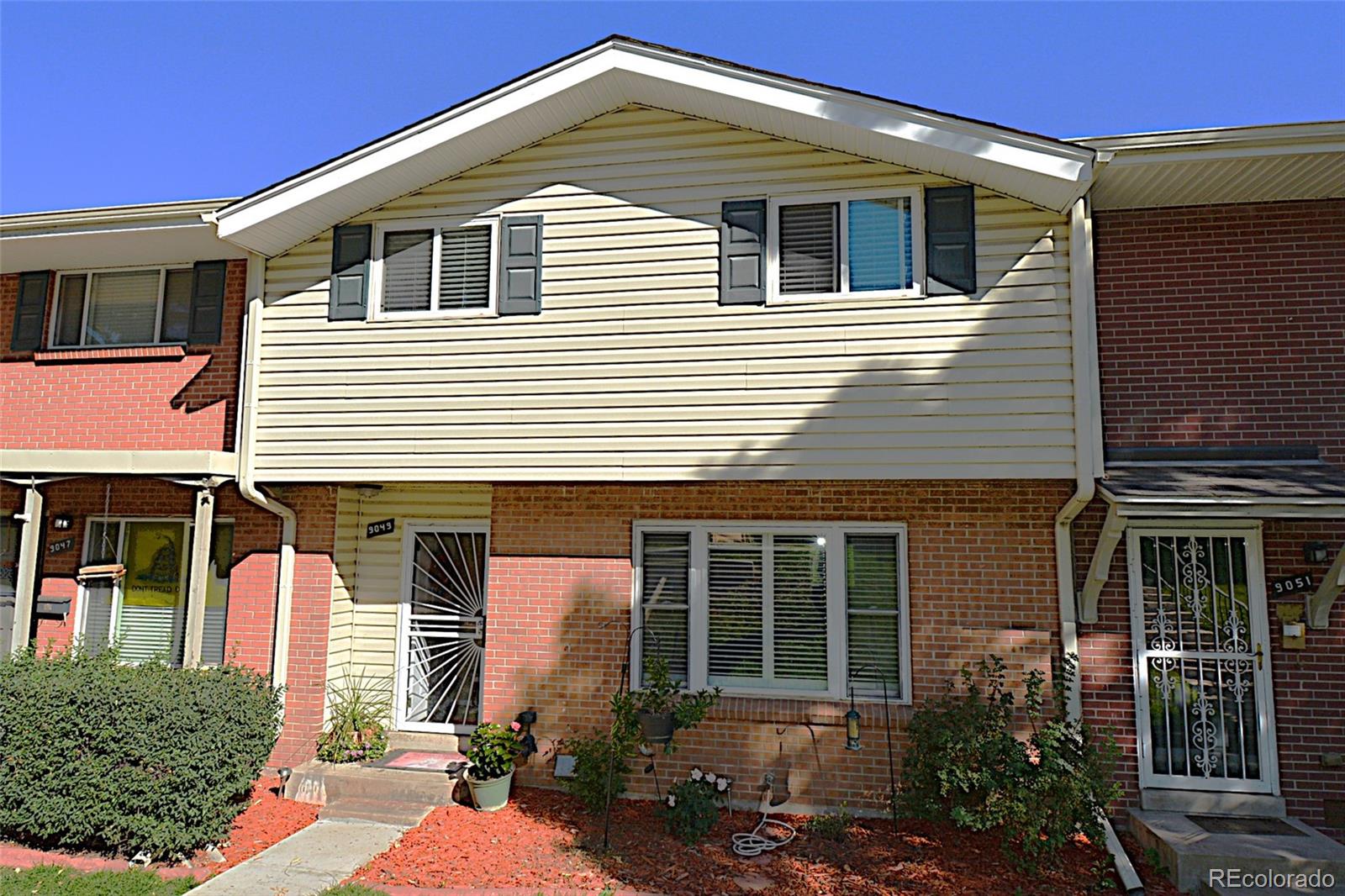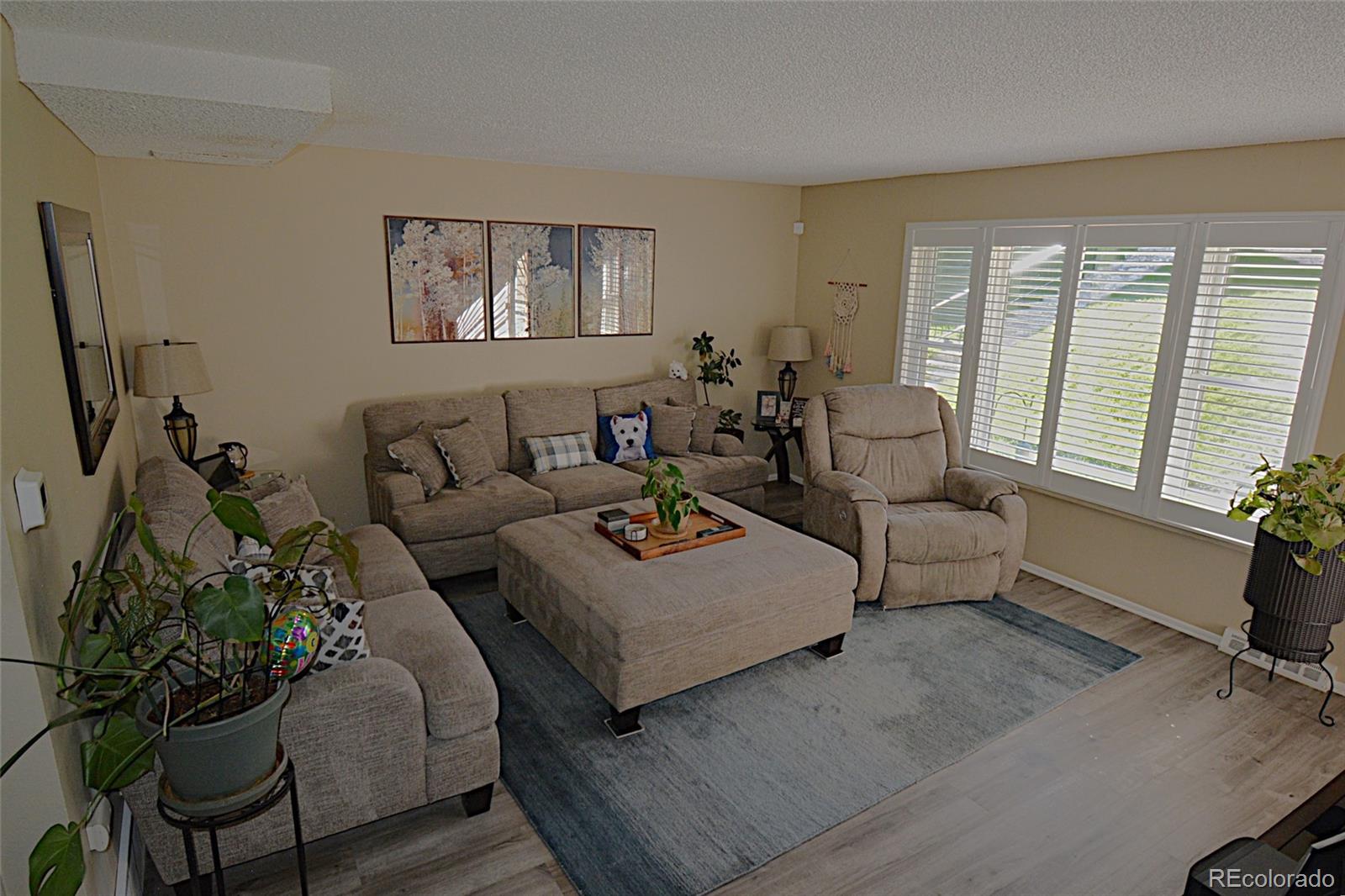


9049 E Nassau Avenue, Denver, CO 80237
$415,000
3
Beds
3
Baths
1,584
Sq Ft
Townhouse
Active
Listed by
Carla Gardner
Cc Realty
MLS#
7134859
Source:
ML
About This Home
Home Facts
Townhouse
3 Baths
3 Bedrooms
Built in 1965
Price Summary
415,000
$261 per Sq. Ft.
MLS #:
7134859
Rooms & Interior
Bedrooms
Total Bedrooms:
3
Bathrooms
Total Bathrooms:
3
Full Bathrooms:
2
Interior
Living Area:
1,584 Sq. Ft.
Structure
Structure
Architectural Style:
Contemporary
Building Area:
1,584 Sq. Ft.
Year Built:
1965
Finances & Disclosures
Price:
$415,000
Price per Sq. Ft:
$261 per Sq. Ft.
Contact an Agent
Yes, I would like more information from Coldwell Banker. Please use and/or share my information with a Coldwell Banker agent to contact me about my real estate needs.
By clicking Contact I agree a Coldwell Banker Agent may contact me by phone or text message including by automated means and prerecorded messages about real estate services, and that I can access real estate services without providing my phone number. I acknowledge that I have read and agree to the Terms of Use and Privacy Notice.
Contact an Agent
Yes, I would like more information from Coldwell Banker. Please use and/or share my information with a Coldwell Banker agent to contact me about my real estate needs.
By clicking Contact I agree a Coldwell Banker Agent may contact me by phone or text message including by automated means and prerecorded messages about real estate services, and that I can access real estate services without providing my phone number. I acknowledge that I have read and agree to the Terms of Use and Privacy Notice.