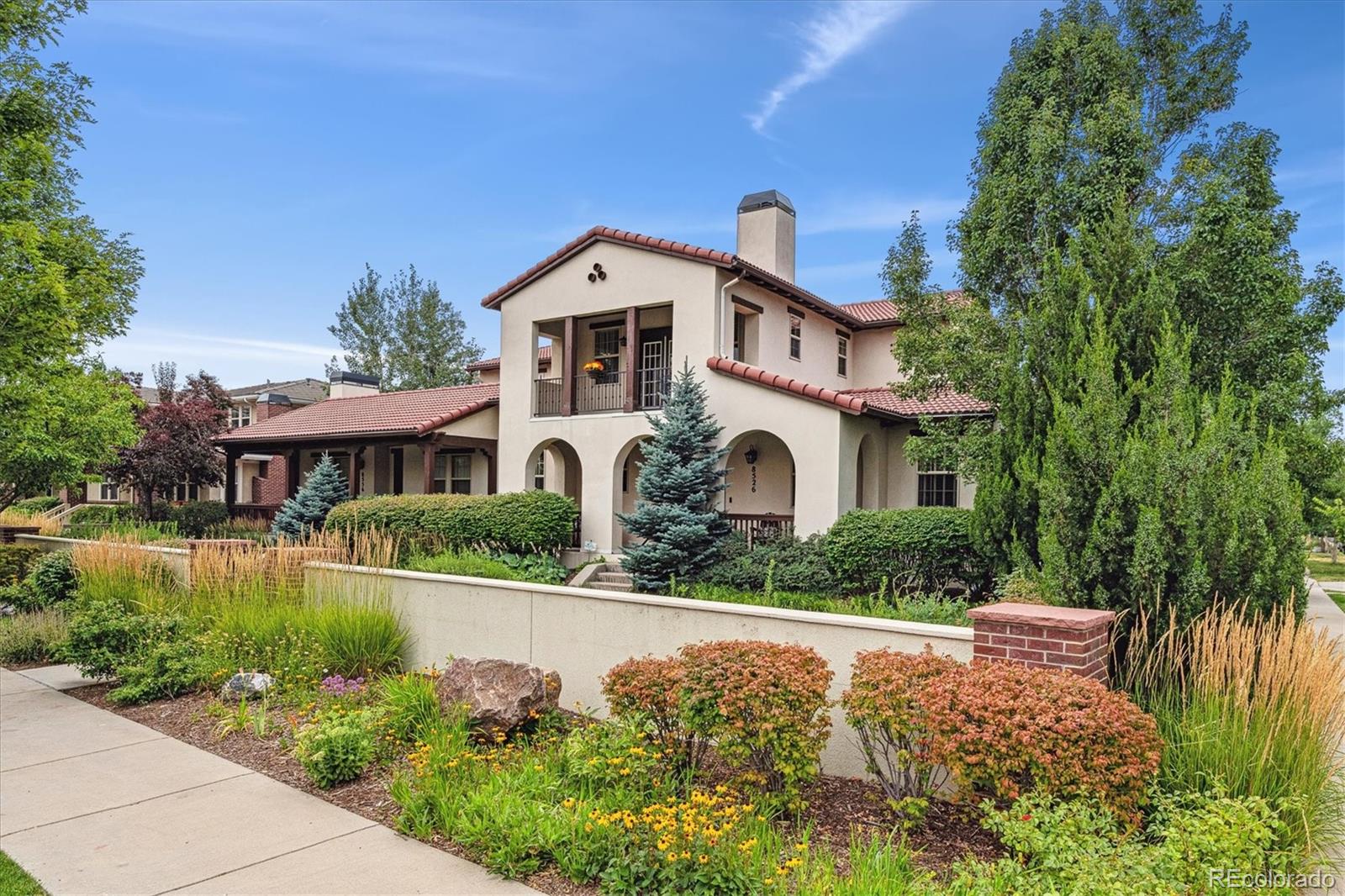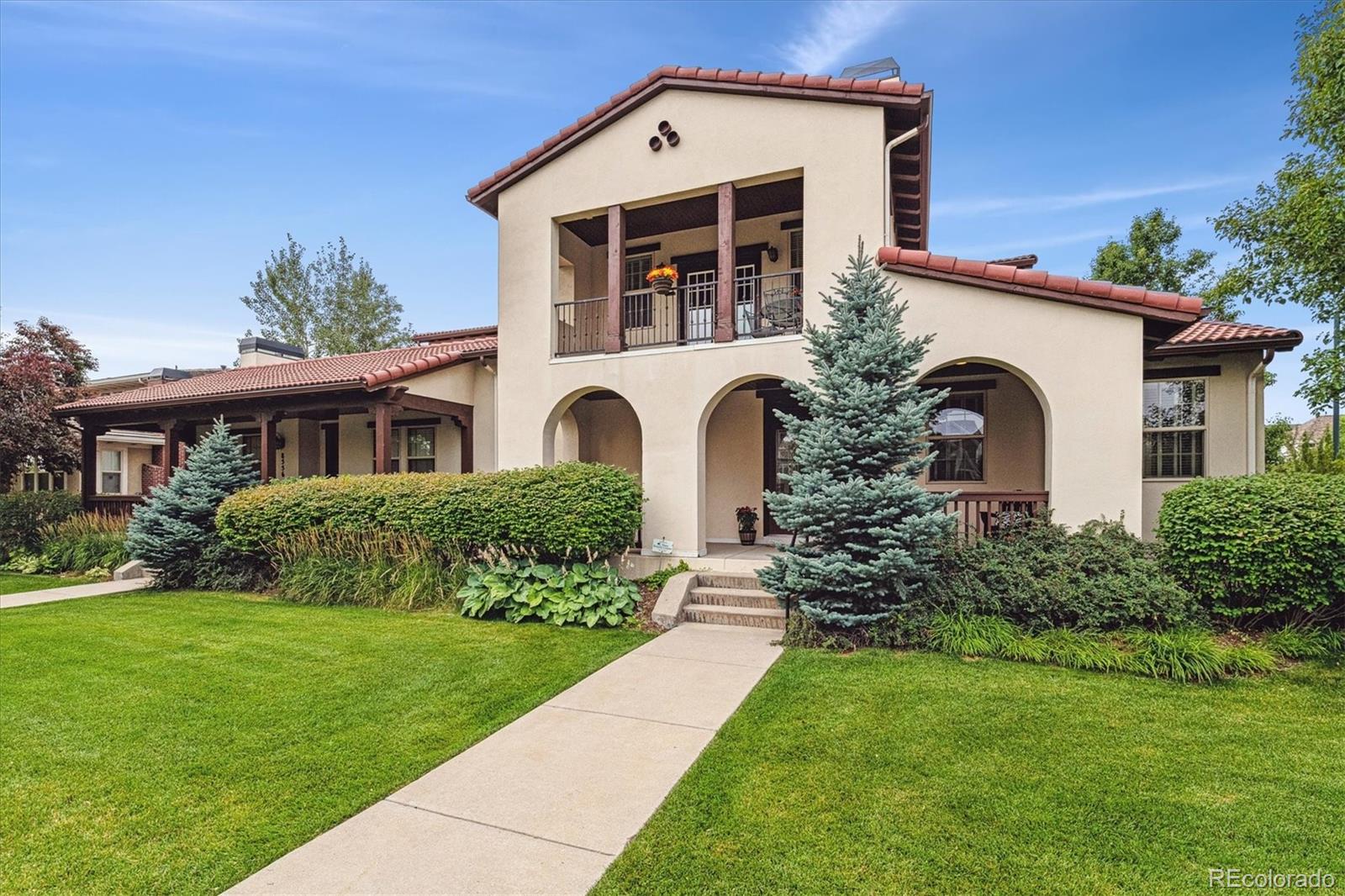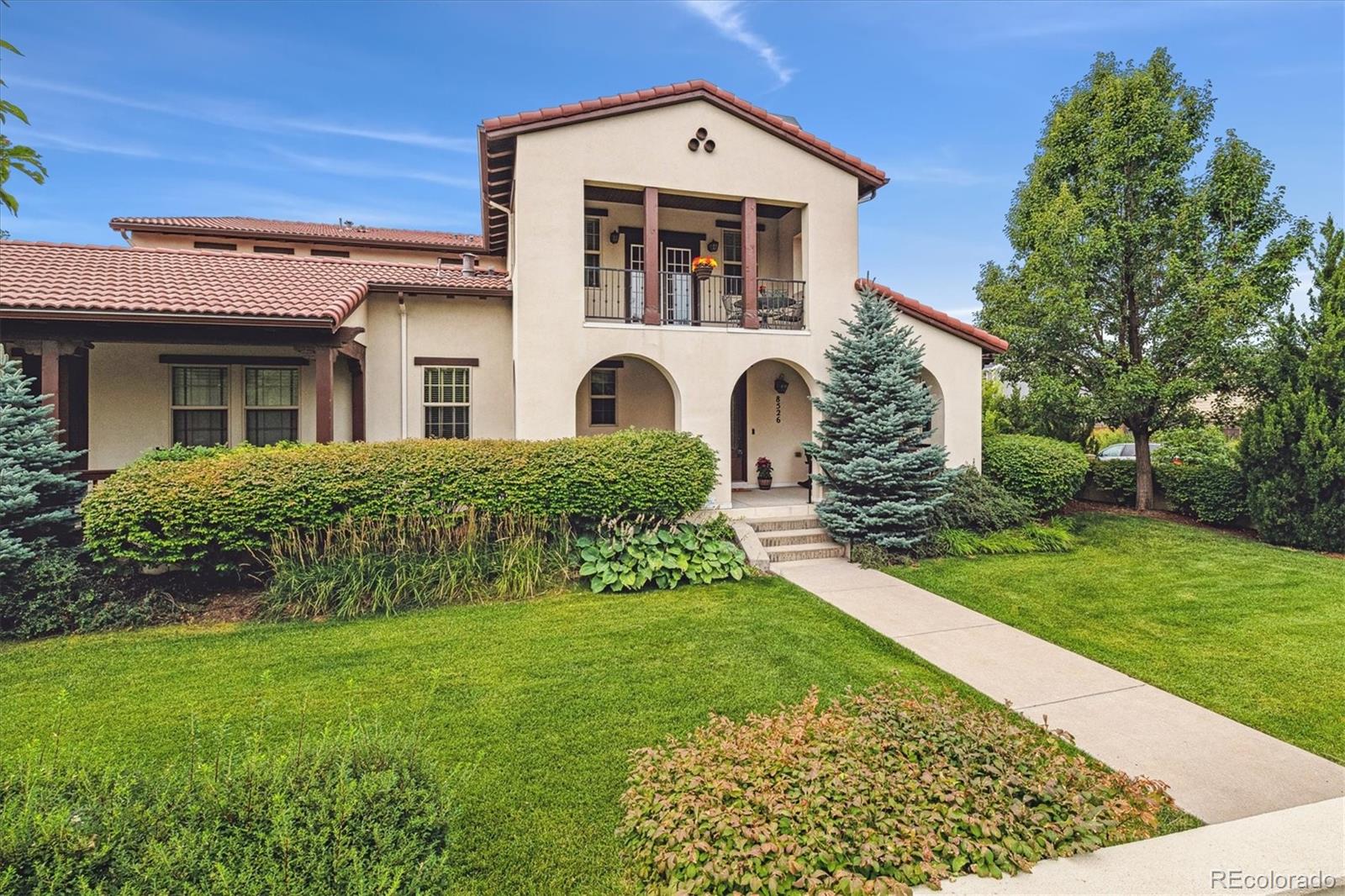8526 E 35th Avenue, Denver, CO 80238
$1,050,000
4
Beds
4
Baths
5,387
Sq Ft
Townhouse
Active
Listed by
Kimberly Austin
eXp Realty, LLC.
MLS#
5912512
Source:
ML
About This Home
Home Facts
Townhouse
4 Baths
4 Bedrooms
Built in 2007
Price Summary
1,050,000
$194 per Sq. Ft.
MLS #:
5912512
Rooms & Interior
Bedrooms
Total Bedrooms:
4
Bathrooms
Total Bathrooms:
4
Full Bathrooms:
3
Interior
Living Area:
5,387 Sq. Ft.
Structure
Structure
Building Area:
5,387 Sq. Ft.
Year Built:
2007
Lot
Lot Size (Sq. Ft):
6,007
Finances & Disclosures
Price:
$1,050,000
Price per Sq. Ft:
$194 per Sq. Ft.
Contact an Agent
Yes, I would like more information from Coldwell Banker. Please use and/or share my information with a Coldwell Banker agent to contact me about my real estate needs.
By clicking Contact I agree a Coldwell Banker Agent may contact me by phone or text message including by automated means and prerecorded messages about real estate services, and that I can access real estate services without providing my phone number. I acknowledge that I have read and agree to the Terms of Use and Privacy Notice.
Contact an Agent
Yes, I would like more information from Coldwell Banker. Please use and/or share my information with a Coldwell Banker agent to contact me about my real estate needs.
By clicking Contact I agree a Coldwell Banker Agent may contact me by phone or text message including by automated means and prerecorded messages about real estate services, and that I can access real estate services without providing my phone number. I acknowledge that I have read and agree to the Terms of Use and Privacy Notice.


