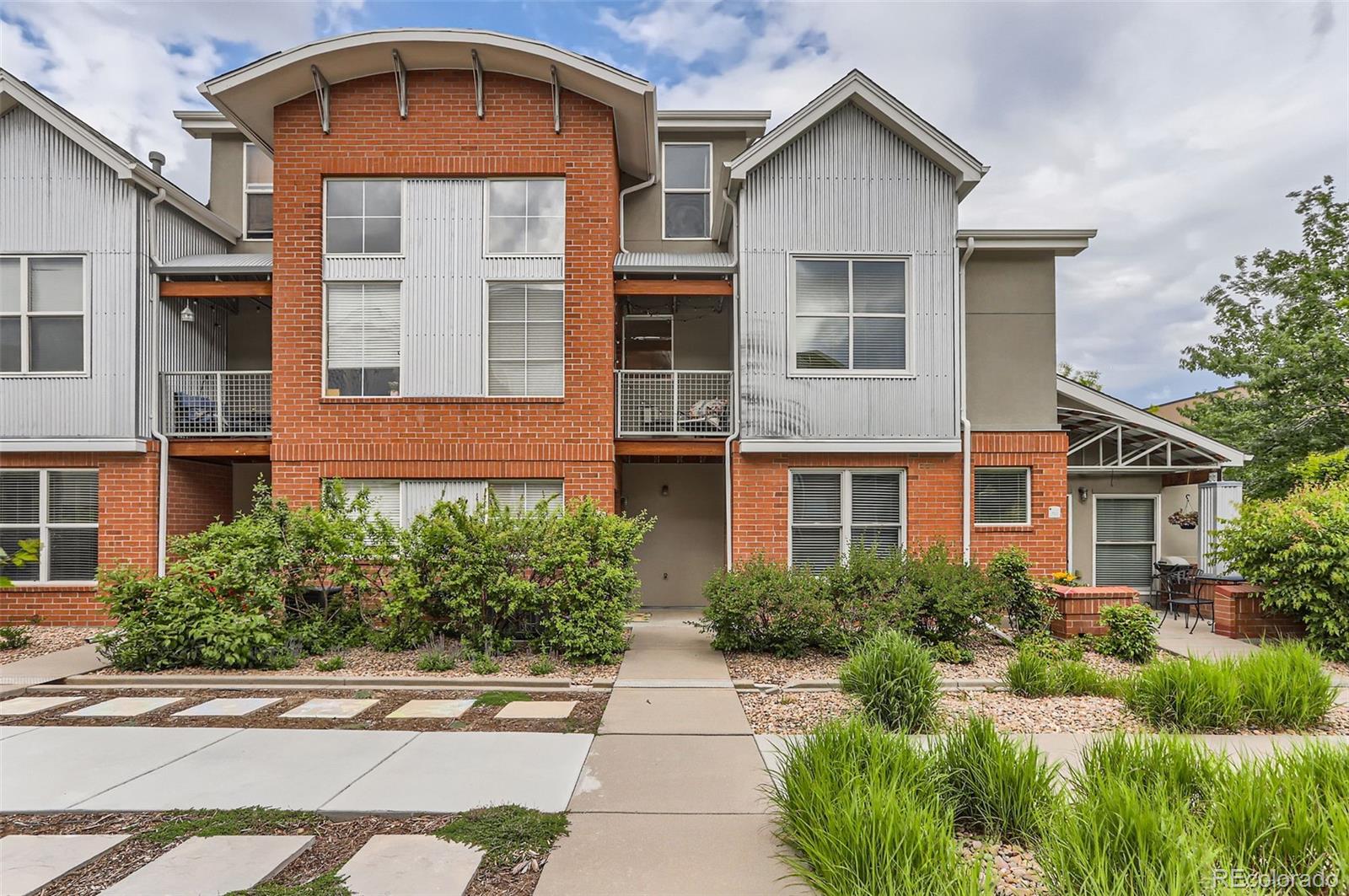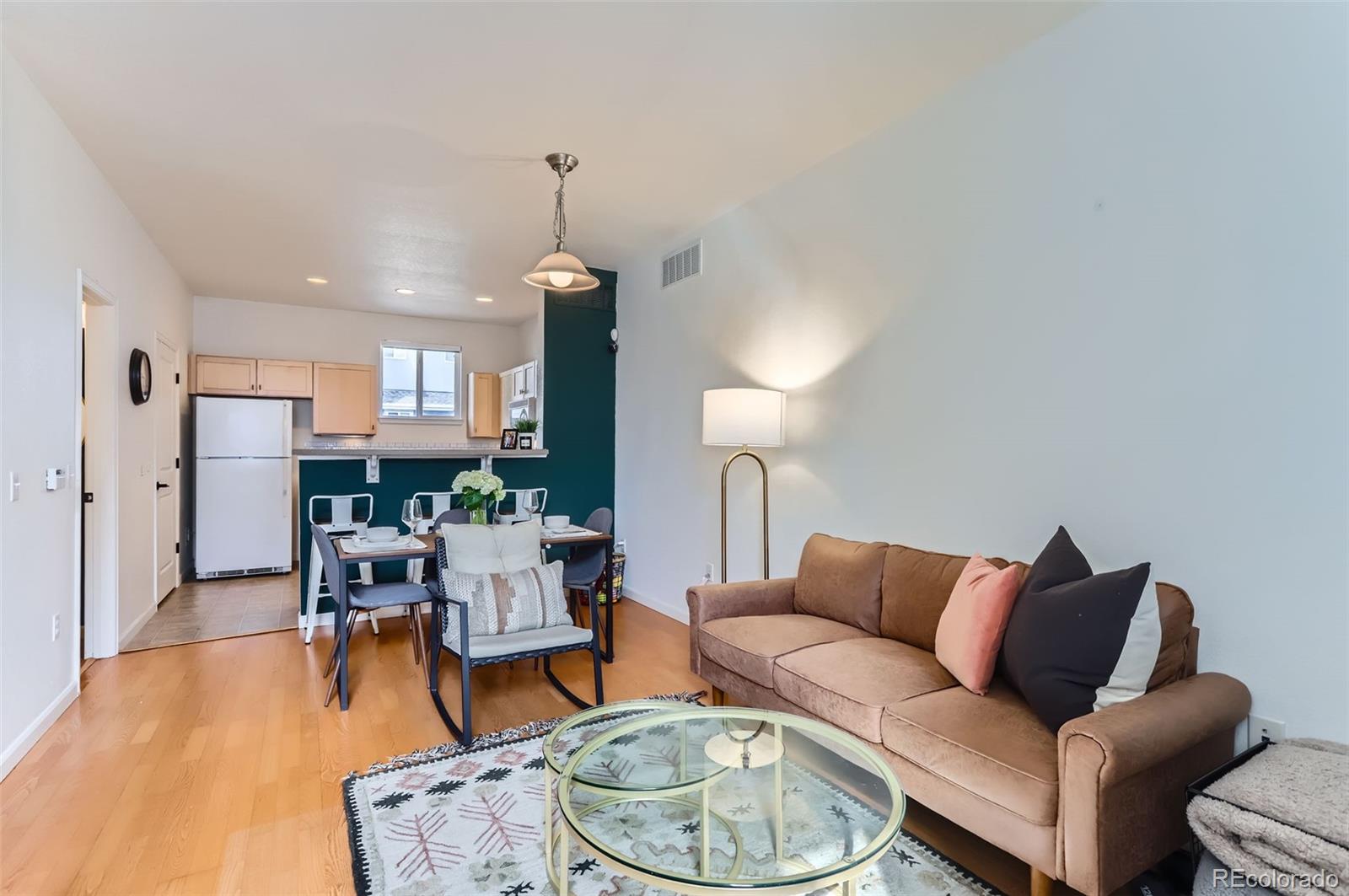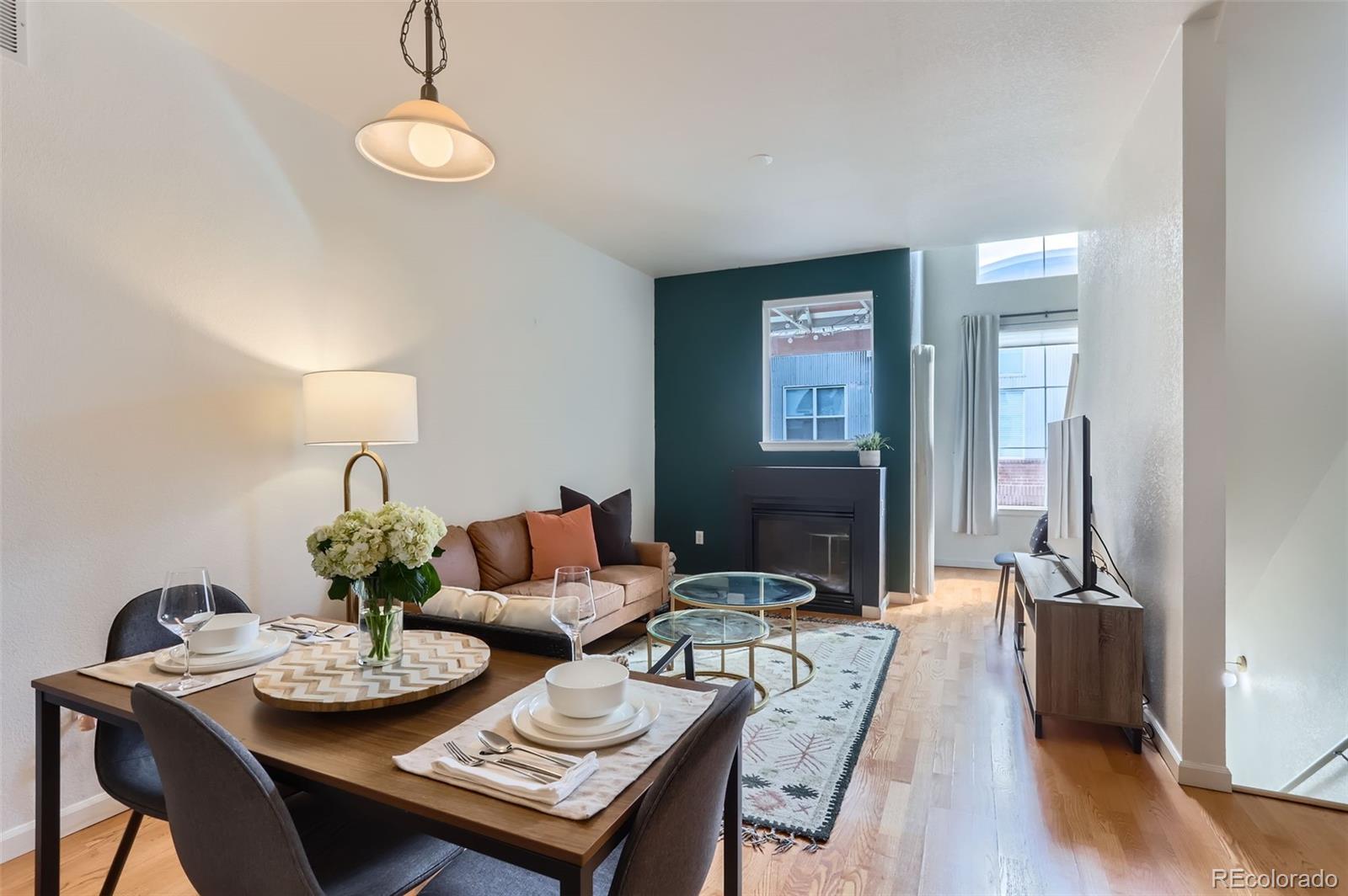


85 Uinta Way #702, Denver, CO 80230
$380,000
1
Bed
2
Baths
912
Sq Ft
Townhouse
Active
About This Home
Home Facts
Townhouse
2 Baths
1 Bedroom
Built in 2005
Price Summary
380,000
$416 per Sq. Ft.
MLS #:
8096565
Rooms & Interior
Bedrooms
Total Bedrooms:
1
Bathrooms
Total Bathrooms:
2
Full Bathrooms:
1
Interior
Living Area:
912 Sq. Ft.
Structure
Structure
Building Area:
912 Sq. Ft.
Year Built:
2005
Lot
Lot Size (Sq. Ft):
501
Finances & Disclosures
Price:
$380,000
Price per Sq. Ft:
$416 per Sq. Ft.
Contact an Agent
Yes, I would like more information from Coldwell Banker. Please use and/or share my information with a Coldwell Banker agent to contact me about my real estate needs.
By clicking Contact I agree a Coldwell Banker Agent may contact me by phone or text message including by automated means and prerecorded messages about real estate services, and that I can access real estate services without providing my phone number. I acknowledge that I have read and agree to the Terms of Use and Privacy Notice.
Contact an Agent
Yes, I would like more information from Coldwell Banker. Please use and/or share my information with a Coldwell Banker agent to contact me about my real estate needs.
By clicking Contact I agree a Coldwell Banker Agent may contact me by phone or text message including by automated means and prerecorded messages about real estate services, and that I can access real estate services without providing my phone number. I acknowledge that I have read and agree to the Terms of Use and Privacy Notice.