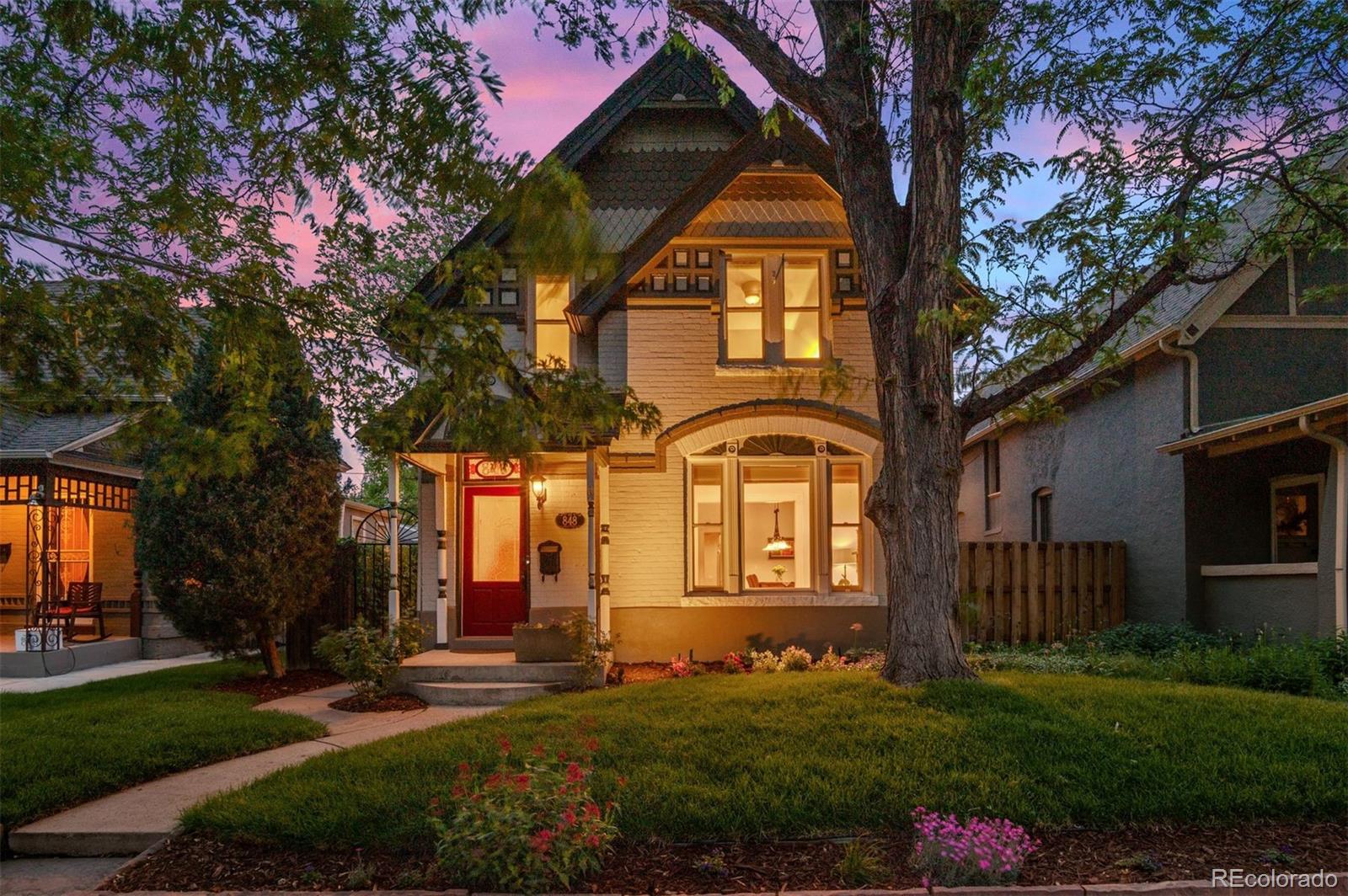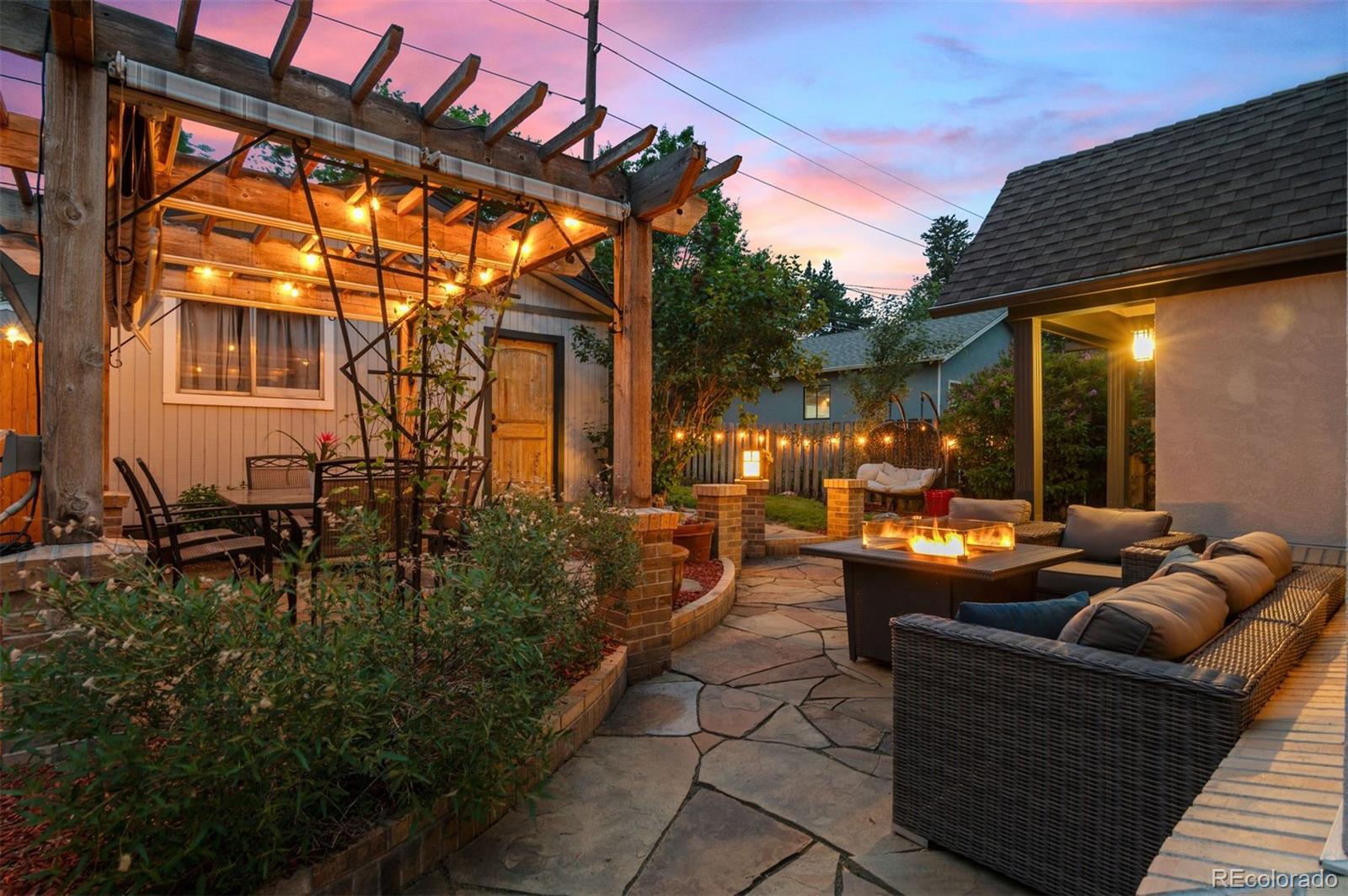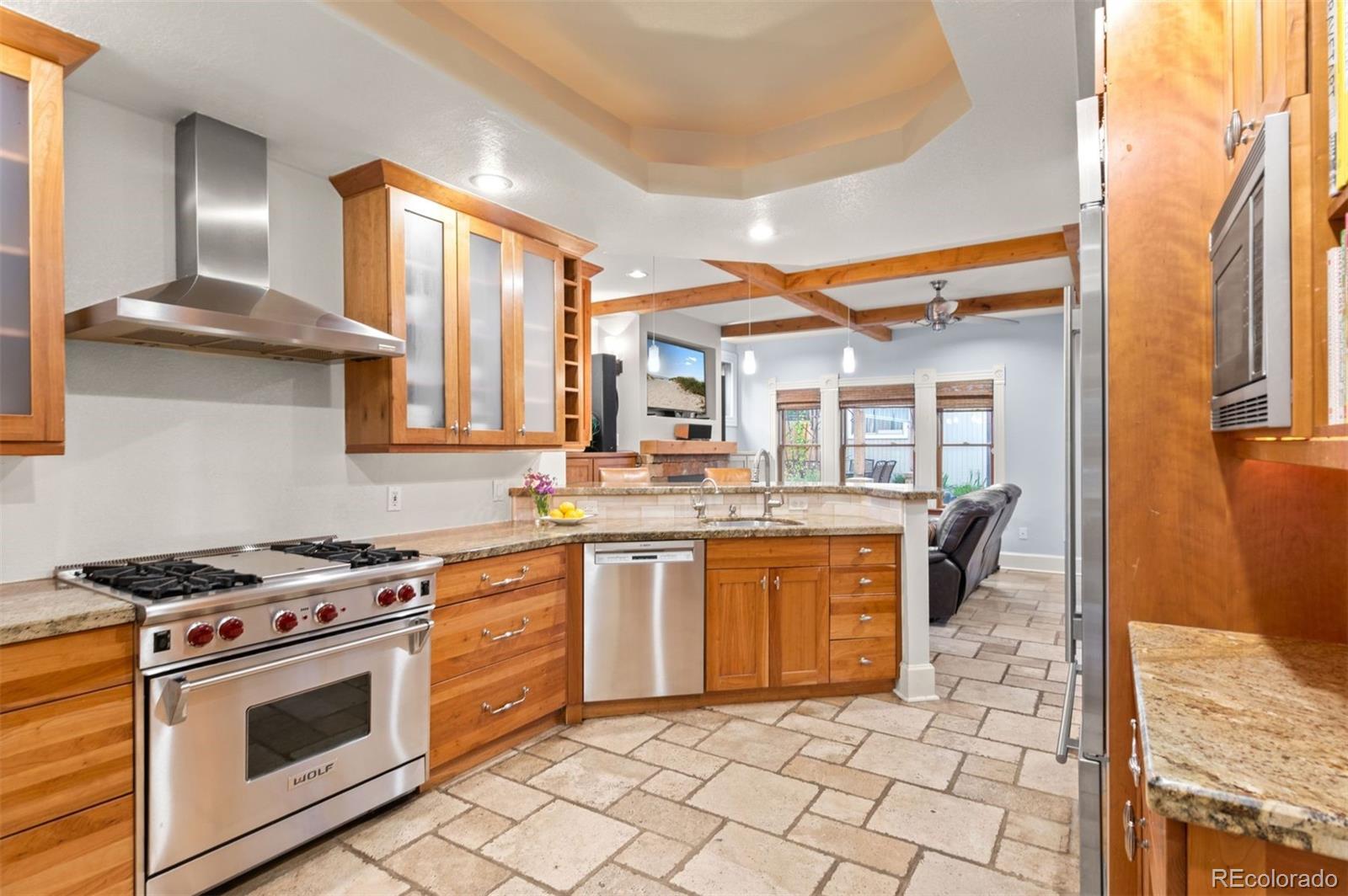


848 S Emerson Street, Denver, CO 80209
Active
Listed by
Casey Miller
Liv Sotheby'S International Realty
MLS#
2661691
Source:
ML
About This Home
Home Facts
Single Family
3 Baths
3 Bedrooms
Built in 1891
Price Summary
1,295,000
$509 per Sq. Ft.
MLS #:
2661691
Rooms & Interior
Bedrooms
Total Bedrooms:
3
Bathrooms
Total Bathrooms:
3
Full Bathrooms:
1
Interior
Living Area:
2,543 Sq. Ft.
Structure
Structure
Architectural Style:
Victorian
Building Area:
2,543 Sq. Ft.
Year Built:
1891
Lot
Lot Size (Sq. Ft):
4,750
Finances & Disclosures
Price:
$1,295,000
Price per Sq. Ft:
$509 per Sq. Ft.
Contact an Agent
Yes, I would like more information from Coldwell Banker. Please use and/or share my information with a Coldwell Banker agent to contact me about my real estate needs.
By clicking Contact I agree a Coldwell Banker Agent may contact me by phone or text message including by automated means and prerecorded messages about real estate services, and that I can access real estate services without providing my phone number. I acknowledge that I have read and agree to the Terms of Use and Privacy Notice.
Contact an Agent
Yes, I would like more information from Coldwell Banker. Please use and/or share my information with a Coldwell Banker agent to contact me about my real estate needs.
By clicking Contact I agree a Coldwell Banker Agent may contact me by phone or text message including by automated means and prerecorded messages about real estate services, and that I can access real estate services without providing my phone number. I acknowledge that I have read and agree to the Terms of Use and Privacy Notice.