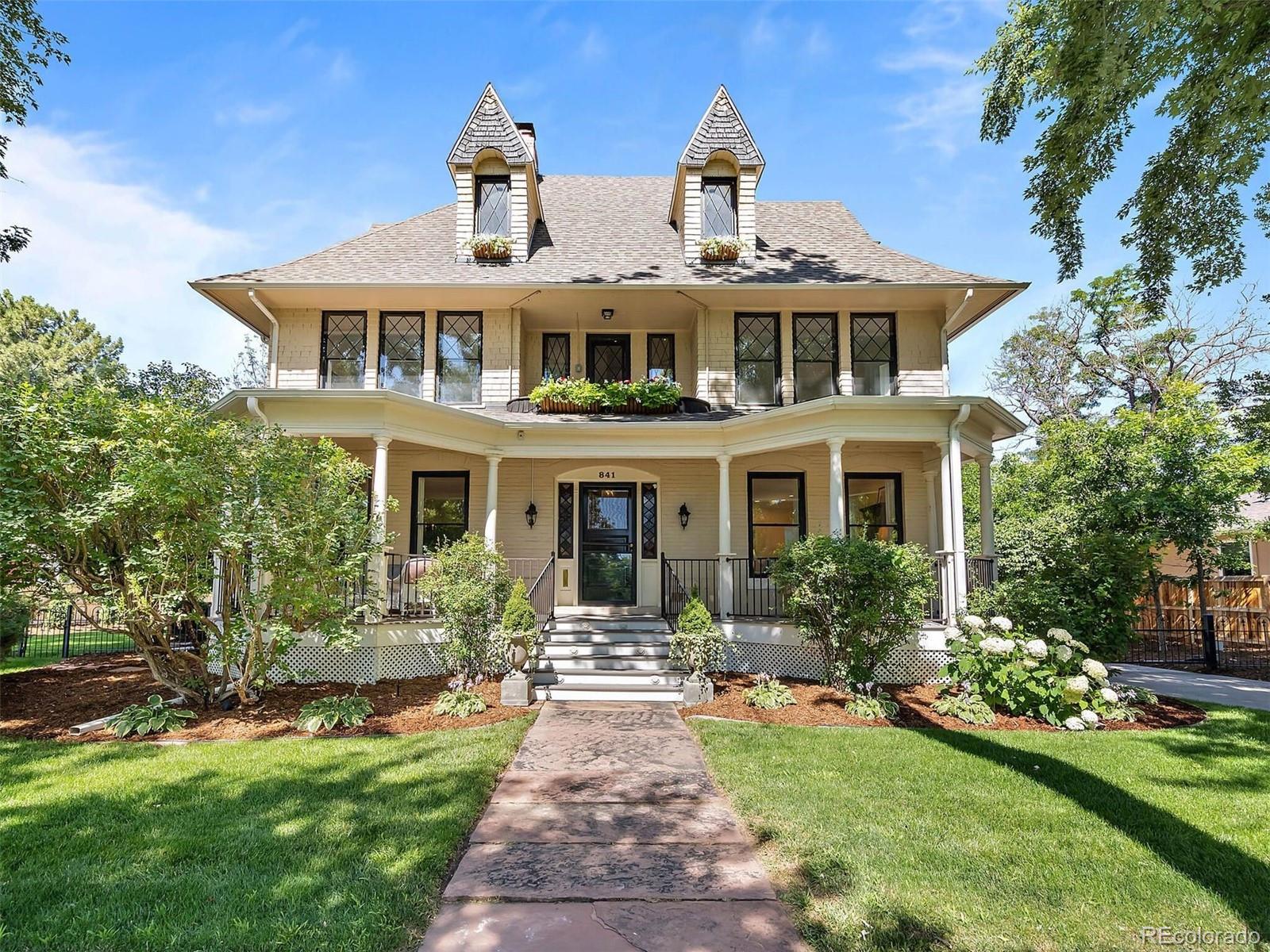Local Realty Service Provided By: Coldwell Banker Distinctive Properties

841 Oneida Street, Denver, CO 80220
$1,500,000
4
Beds
3
Baths
3,712
Sq Ft
Single Family
Sold
Listed by
Jessica Maupin
Bought with KENTWOOD REAL ESTATE DTC, LLC
Liv Sotheby'S International Realty
MLS#
3604351
Source:
ML
Sorry, we are unable to map this address
About This Home
Home Facts
Single Family
3 Baths
4 Bedrooms
Built in 1894
Price Summary
1,500,000
$404 per Sq. Ft.
MLS #:
3604351
Rooms & Interior
Bedrooms
Total Bedrooms:
4
Bathrooms
Total Bathrooms:
3
Full Bathrooms:
1
Interior
Living Area:
3,712 Sq. Ft.
Structure
Structure
Architectural Style:
Victorian
Building Area:
3,712 Sq. Ft.
Year Built:
1894
Lot
Lot Size (Sq. Ft):
15,300
Finances & Disclosures
Price:
$1,500,000
Price per Sq. Ft:
$404 per Sq. Ft.
Based on information submitted to the MLS GRID as of April 6, 2024 06:36 AM. All data is obtained from various sources and may not have been verified by broker or MLS GRID. Supplied Open House information is subject to change without notice. All information should be independently reviewed and verified for accuracy. Properties may or may not be listed by the office/agent presenting the information.