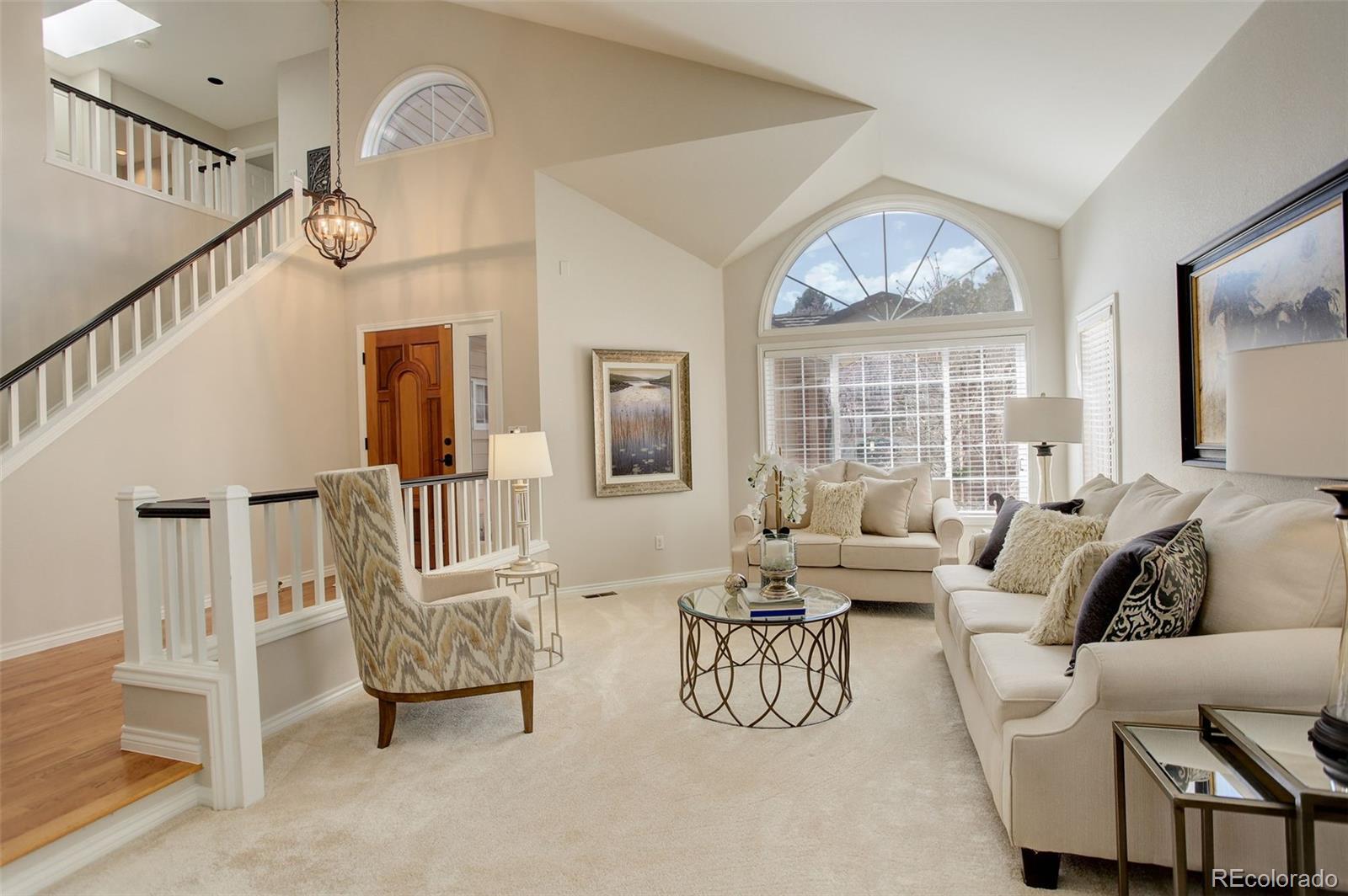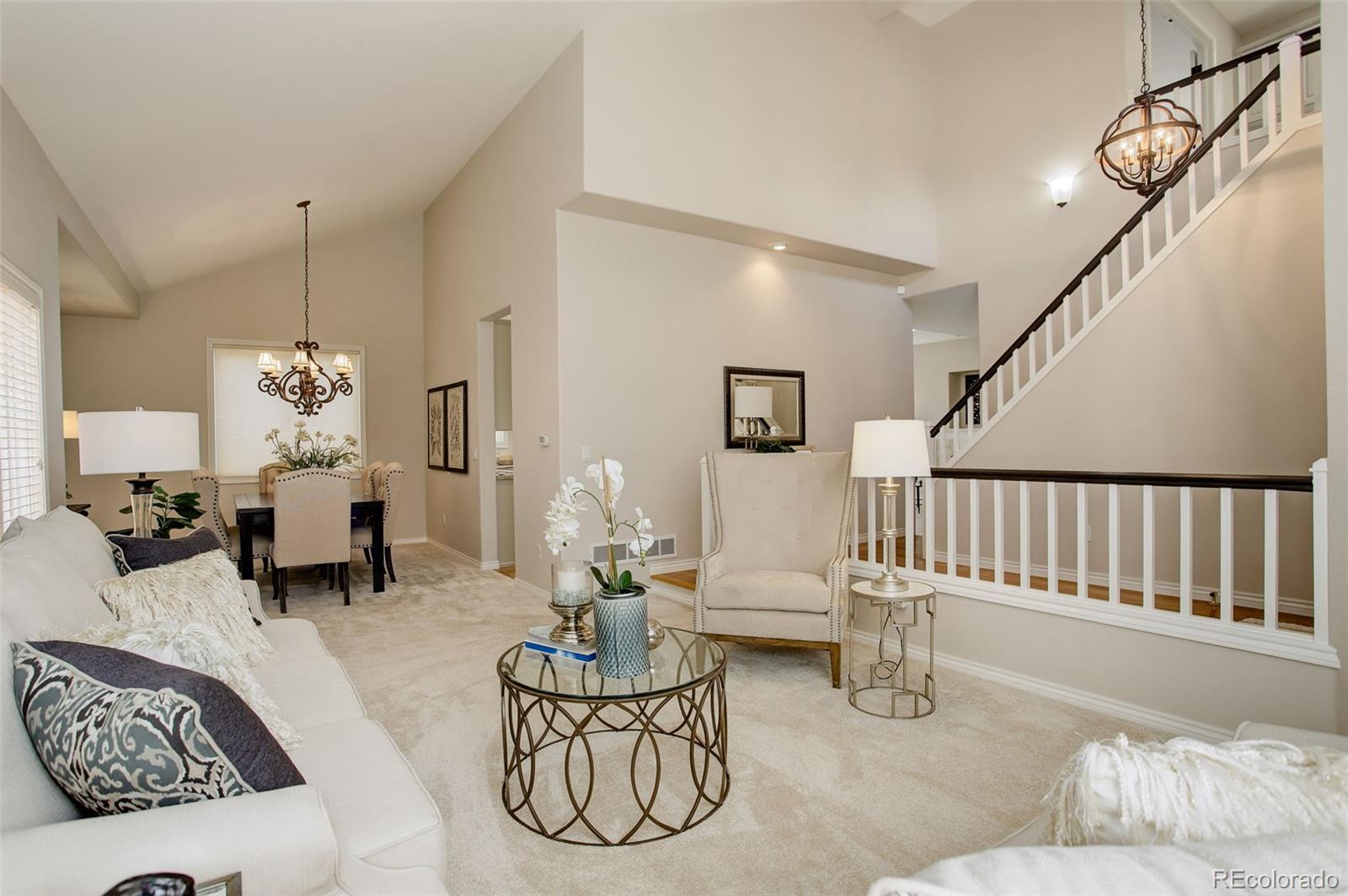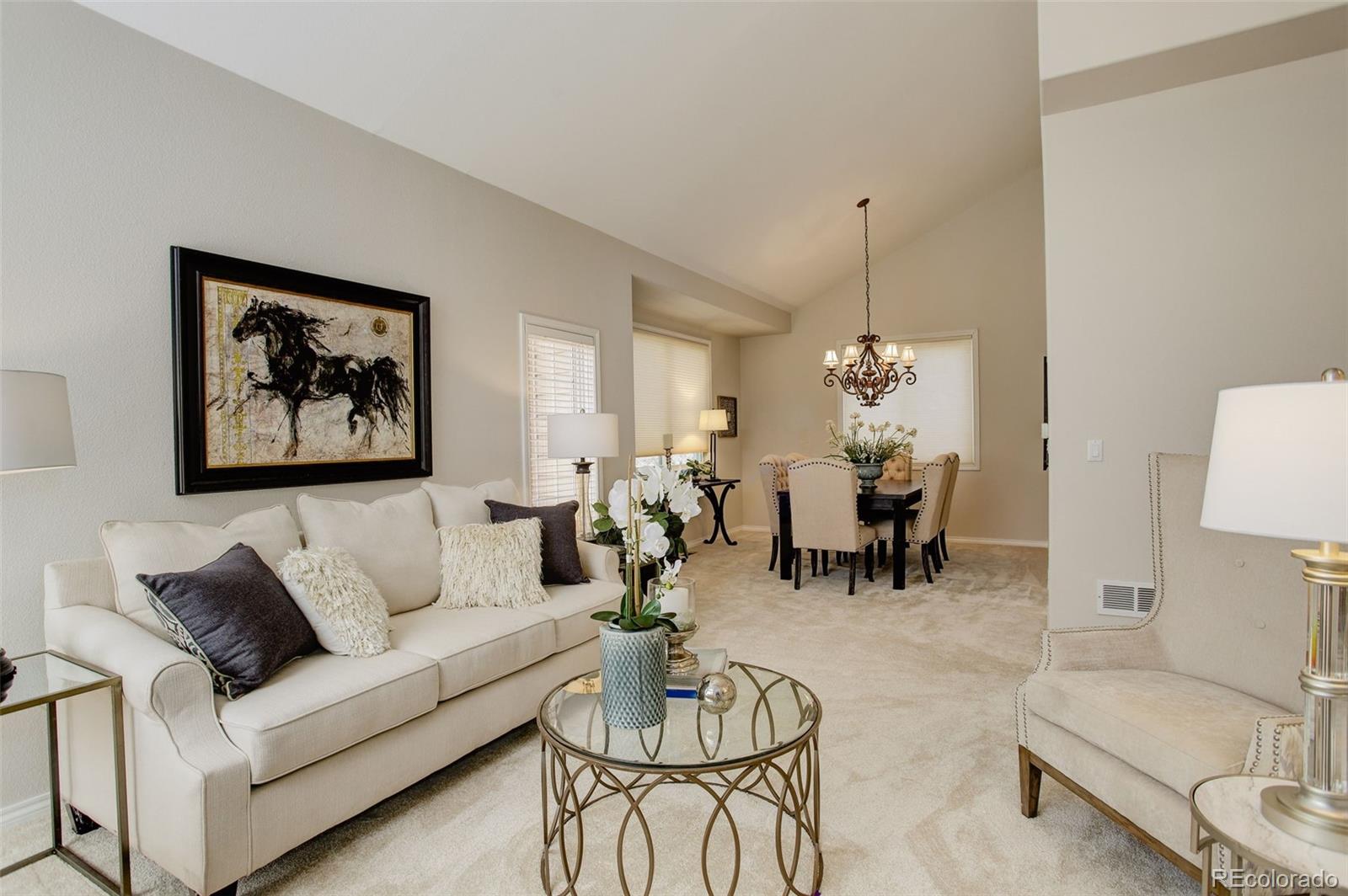


8101 E Dartmouth Avenue #22, Denver, CO 80231
Active
About This Home
Home Facts
Single Family
4 Baths
4 Bedrooms
Built in 1992
Price Summary
890,000
$212 per Sq. Ft.
MLS #:
1854785
Rooms & Interior
Bedrooms
Total Bedrooms:
4
Bathrooms
Total Bathrooms:
4
Full Bathrooms:
3
Interior
Living Area:
4,179 Sq. Ft.
Structure
Structure
Architectural Style:
Contemporary
Building Area:
4,179 Sq. Ft.
Year Built:
1992
Lot
Lot Size (Sq. Ft):
7,200
Finances & Disclosures
Price:
$890,000
Price per Sq. Ft:
$212 per Sq. Ft.
Contact an Agent
Yes, I would like more information from Coldwell Banker. Please use and/or share my information with a Coldwell Banker agent to contact me about my real estate needs.
By clicking Contact I agree a Coldwell Banker Agent may contact me by phone or text message including by automated means and prerecorded messages about real estate services, and that I can access real estate services without providing my phone number. I acknowledge that I have read and agree to the Terms of Use and Privacy Notice.
Contact an Agent
Yes, I would like more information from Coldwell Banker. Please use and/or share my information with a Coldwell Banker agent to contact me about my real estate needs.
By clicking Contact I agree a Coldwell Banker Agent may contact me by phone or text message including by automated means and prerecorded messages about real estate services, and that I can access real estate services without providing my phone number. I acknowledge that I have read and agree to the Terms of Use and Privacy Notice.