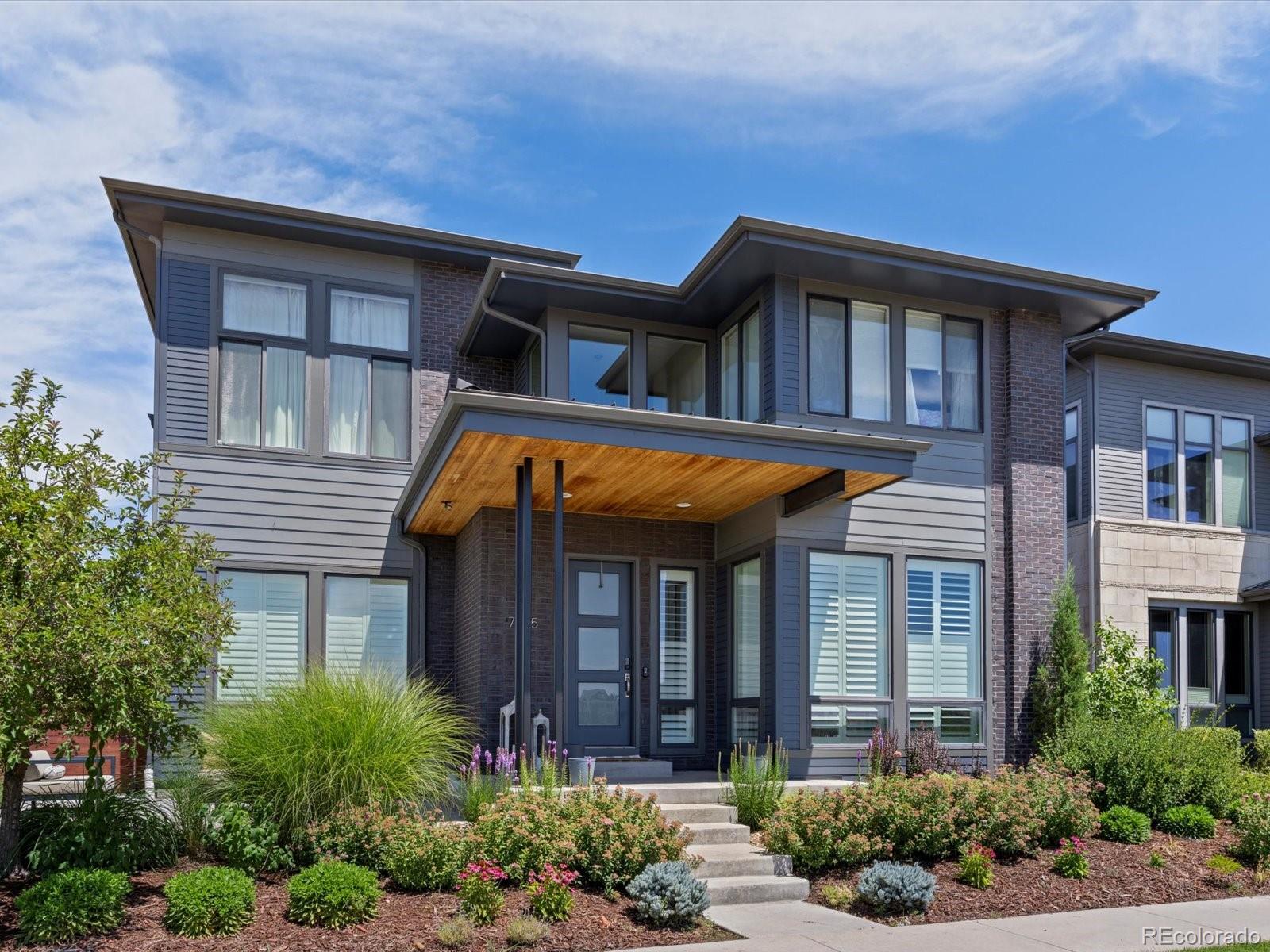Local Realty Service Provided By: Coldwell Banker Distinctive Properties

7945 E Prairie Meadow Drive, Denver, CO 80238
$1,235,000
5
Beds
5
Baths
4,381
Sq Ft
Single Family
Sold
Listed by
Kailee Ackerman
Amanda Campbell
Bought with LIV Sotheby's International Realty
Focus Real Estate
MLS#
4917621
Source:
ML
Sorry, we are unable to map this address
About This Home
Home Facts
Single Family
5 Baths
5 Bedrooms
Built in 2015
Price Summary
1,275,000
$291 per Sq. Ft.
MLS #:
4917621
Rooms & Interior
Bedrooms
Total Bedrooms:
5
Bathrooms
Total Bathrooms:
5
Full Bathrooms:
3
Interior
Living Area:
4,381 Sq. Ft.
Structure
Structure
Building Area:
4,381 Sq. Ft.
Year Built:
2015
Lot
Lot Size (Sq. Ft):
5,159
Finances & Disclosures
Price:
$1,275,000
Price per Sq. Ft:
$291 per Sq. Ft.
Based on information submitted to the MLS GRID as of October 4, 2025 07:09 AM. All data is obtained from various sources and may not have been verified by broker or MLS GRID. Supplied Open House information is subject to change without notice. All information should be independently reviewed and verified for accuracy. Properties may or may not be listed by the office/agent presenting the information.