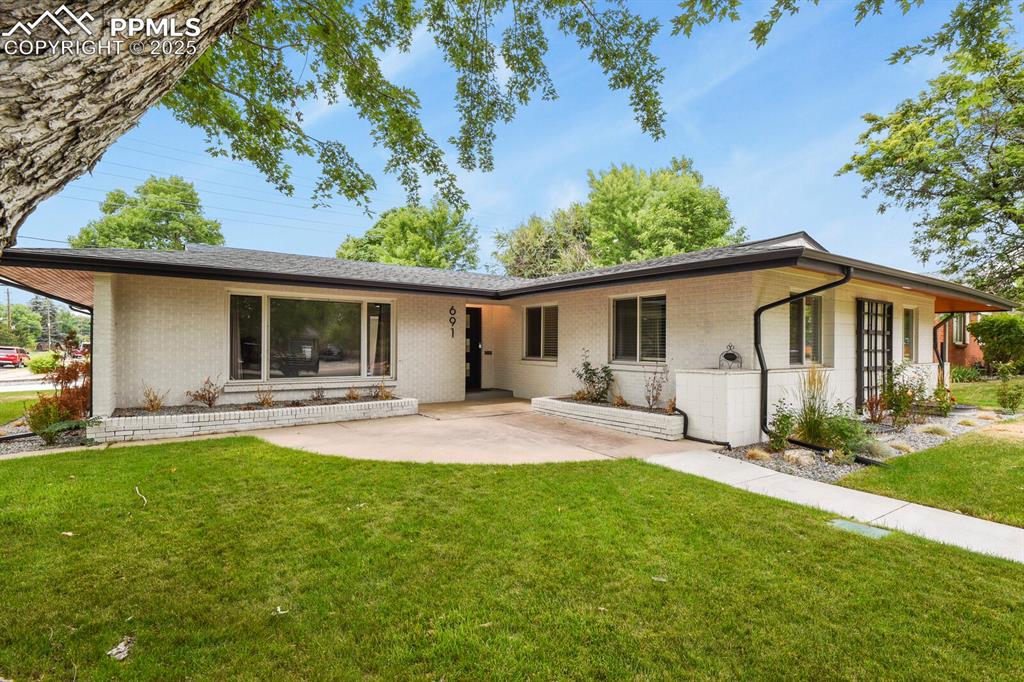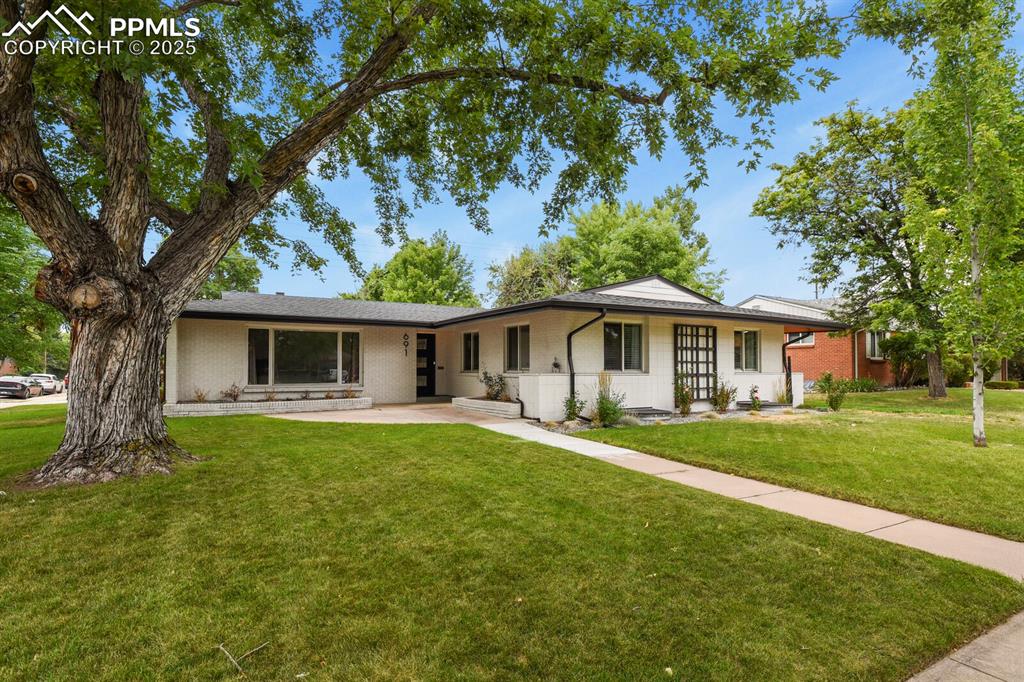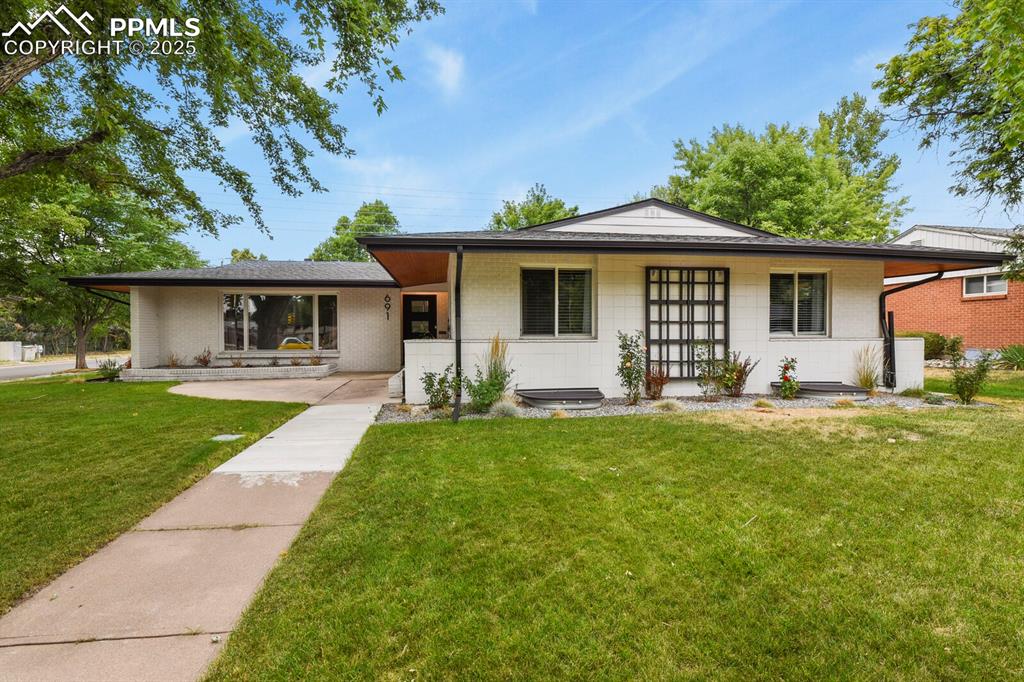


Listed by
Anna Holestine
Homesmart
Last updated:
November 2, 2025, 03:18 PM
MLS#
8481348
Source:
CO PPAR
About This Home
Home Facts
Single Family
4 Baths
5 Bedrooms
Built in 1956
Price Summary
950,000
$282 per Sq. Ft.
MLS #:
8481348
Last Updated:
November 2, 2025, 03:18 PM
Rooms & Interior
Bedrooms
Total Bedrooms:
5
Bathrooms
Total Bathrooms:
4
Full Bathrooms:
1
Interior
Living Area:
3,367 Sq. Ft.
Structure
Structure
Building Area:
3,367 Sq. Ft.
Year Built:
1956
Lot
Lot Size (Sq. Ft):
9,347
Finances & Disclosures
Price:
$950,000
Price per Sq. Ft:
$282 per Sq. Ft.
Contact an Agent
Yes, I would like more information from Coldwell Banker. Please use and/or share my information with a Coldwell Banker agent to contact me about my real estate needs.
By clicking Contact I agree a Coldwell Banker Agent may contact me by phone or text message including by automated means and prerecorded messages about real estate services, and that I can access real estate services without providing my phone number. I acknowledge that I have read and agree to the Terms of Use and Privacy Notice.
Contact an Agent
Yes, I would like more information from Coldwell Banker. Please use and/or share my information with a Coldwell Banker agent to contact me about my real estate needs.
By clicking Contact I agree a Coldwell Banker Agent may contact me by phone or text message including by automated means and prerecorded messages about real estate services, and that I can access real estate services without providing my phone number. I acknowledge that I have read and agree to the Terms of Use and Privacy Notice.