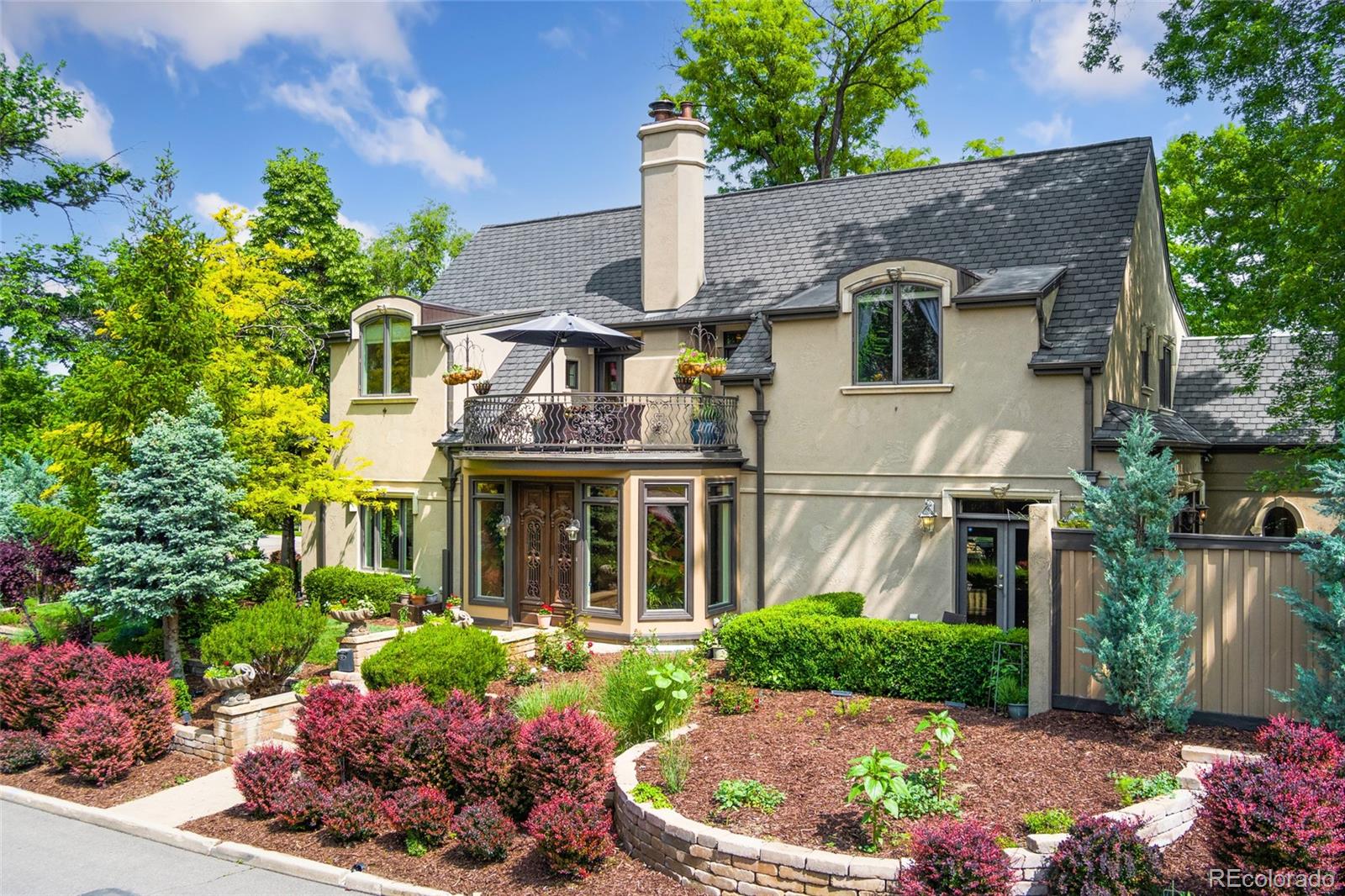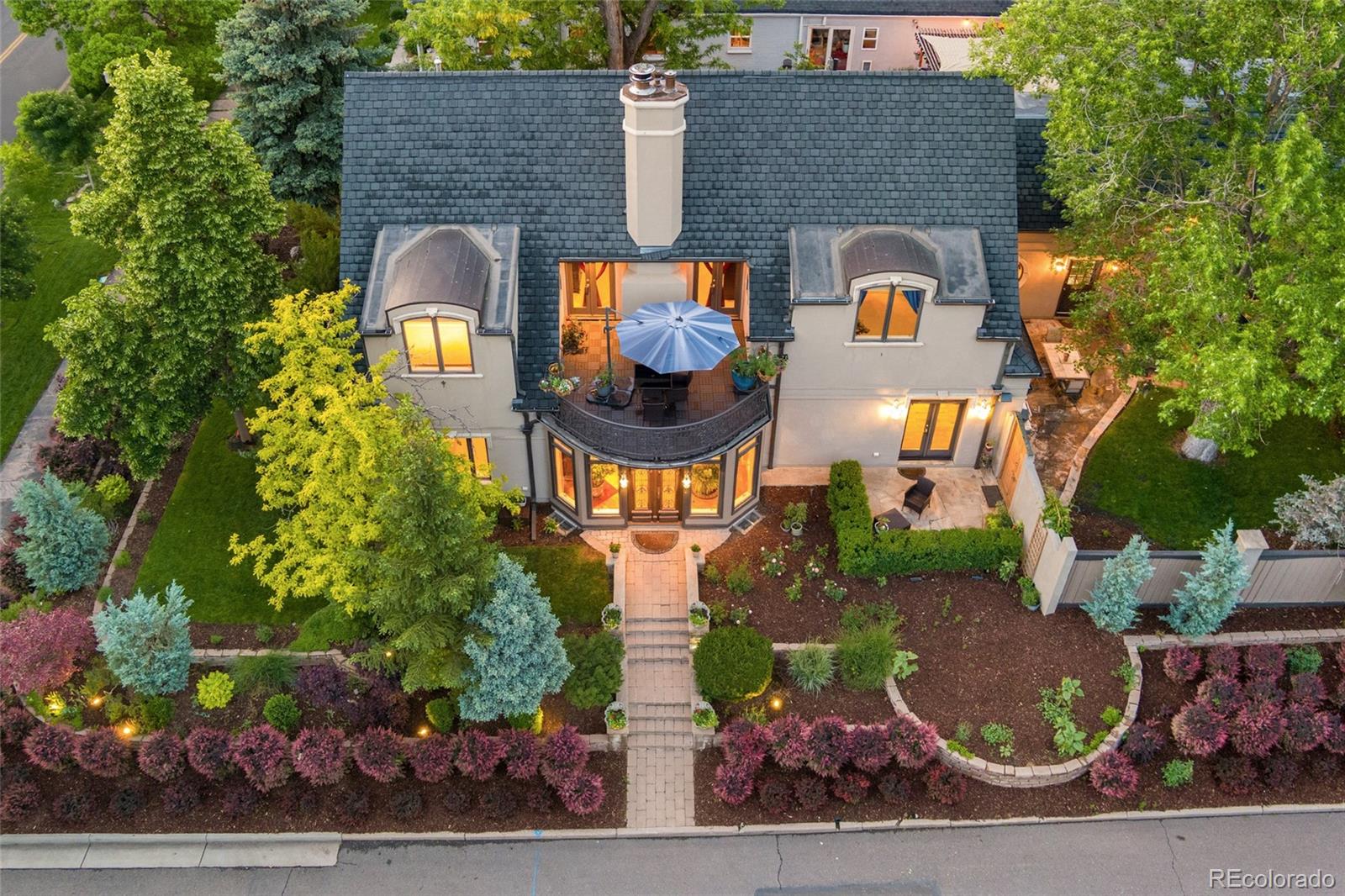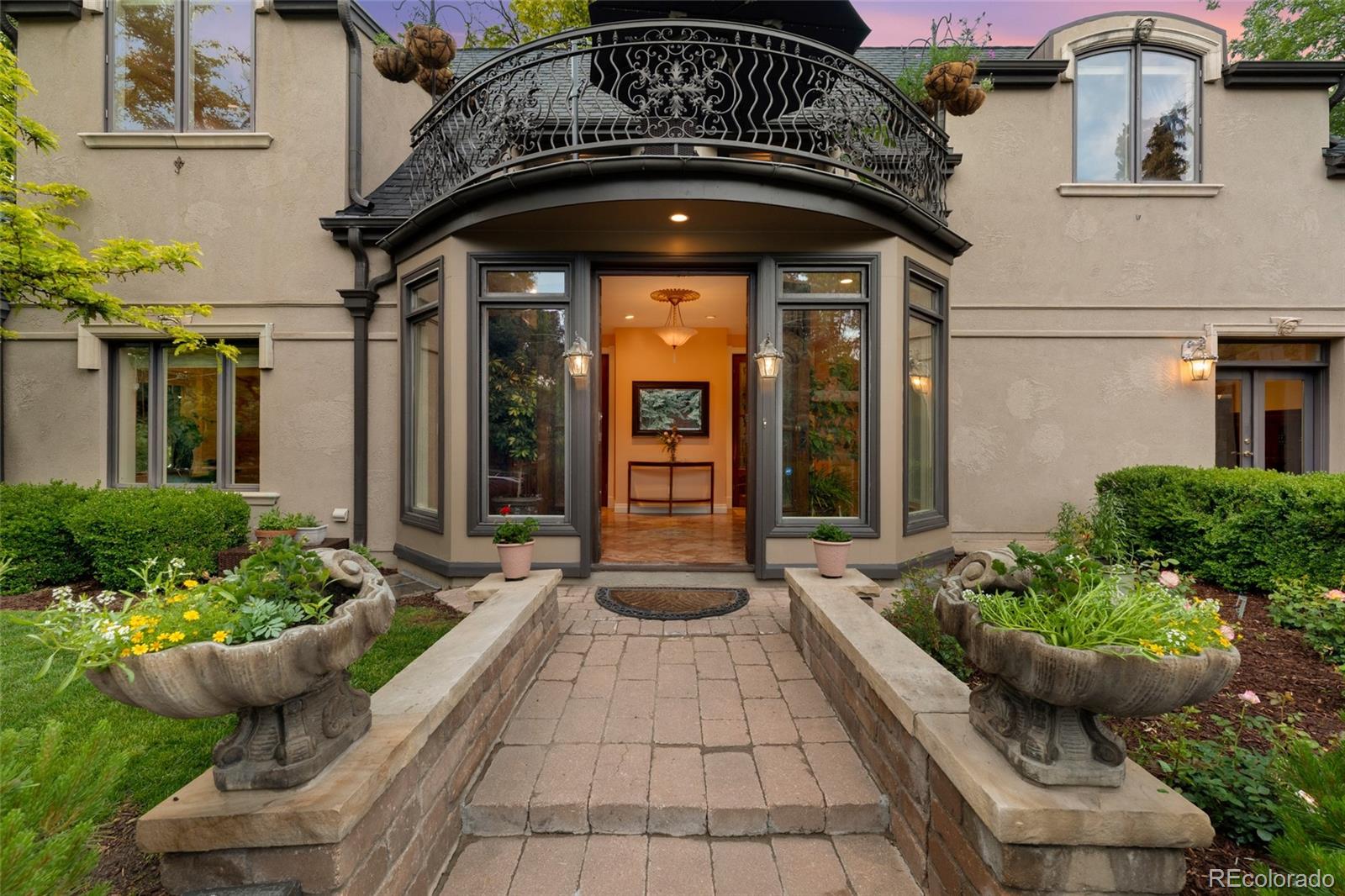6901 E 12th Avenue, Denver, CO 80220
$2,195,000
5
Beds
5
Baths
5,504
Sq Ft
Single Family
Active
Listed by
Andy Potarf
Redfin Corporation
MLS#
8414051
Source:
ML
About This Home
Home Facts
Single Family
5 Baths
5 Bedrooms
Built in 2005
Price Summary
2,195,000
$398 per Sq. Ft.
MLS #:
8414051
Rooms & Interior
Bedrooms
Total Bedrooms:
5
Bathrooms
Total Bathrooms:
5
Full Bathrooms:
3
Interior
Living Area:
5,504 Sq. Ft.
Structure
Structure
Architectural Style:
Traditional
Building Area:
5,504 Sq. Ft.
Year Built:
2005
Lot
Lot Size (Sq. Ft):
7,810
Finances & Disclosures
Price:
$2,195,000
Price per Sq. Ft:
$398 per Sq. Ft.
Contact an Agent
Yes, I would like more information from Coldwell Banker. Please use and/or share my information with a Coldwell Banker agent to contact me about my real estate needs.
By clicking Contact I agree a Coldwell Banker Agent may contact me by phone or text message including by automated means and prerecorded messages about real estate services, and that I can access real estate services without providing my phone number. I acknowledge that I have read and agree to the Terms of Use and Privacy Notice.
Contact an Agent
Yes, I would like more information from Coldwell Banker. Please use and/or share my information with a Coldwell Banker agent to contact me about my real estate needs.
By clicking Contact I agree a Coldwell Banker Agent may contact me by phone or text message including by automated means and prerecorded messages about real estate services, and that I can access real estate services without providing my phone number. I acknowledge that I have read and agree to the Terms of Use and Privacy Notice.


