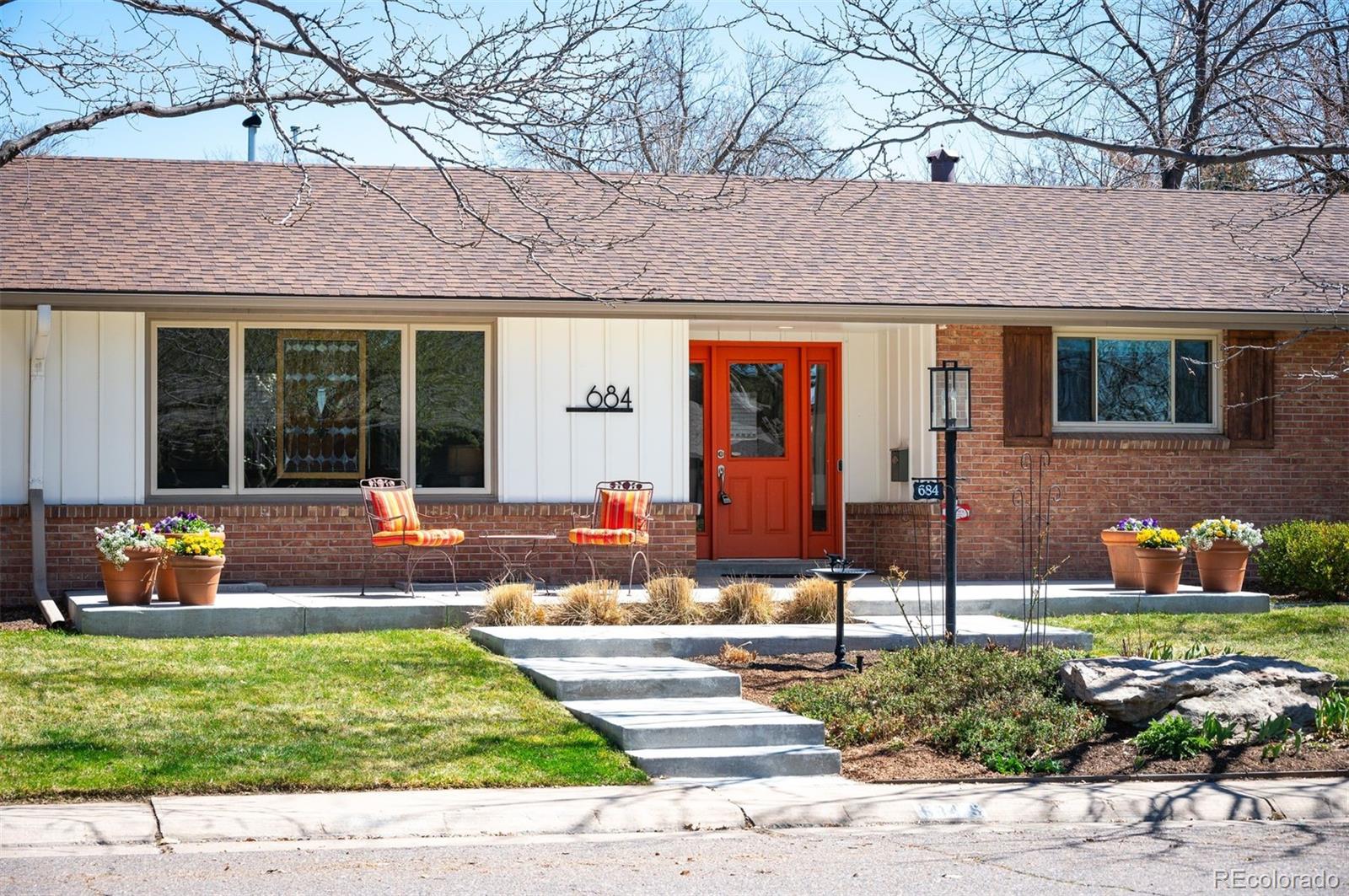Local Realty Service Provided By: Coldwell Banker Estes Village Properties, Ltd.

684 S Oneida Way, Denver, CO 80224
$1,225,000
4
Beds
4
Baths
3,072
Sq Ft
Single Family
Sold
Listed by
Gail Wheeler
Kelly Baca
Bought with Coldwell Banker Realty 18
Liv Sotheby'S International Realty
MLS#
1978827
Source:
ML
Sorry, we are unable to map this address
About This Home
Home Facts
Single Family
4 Baths
4 Bedrooms
Built in 1963
Price Summary
1,250,000
$406 per Sq. Ft.
MLS #:
1978827
Rooms & Interior
Bedrooms
Total Bedrooms:
4
Bathrooms
Total Bathrooms:
4
Full Bathrooms:
2
Interior
Living Area:
3,072 Sq. Ft.
Structure
Structure
Building Area:
3,072 Sq. Ft.
Year Built:
1963
Lot
Lot Size (Sq. Ft):
14,000
Finances & Disclosures
Price:
$1,250,000
Price per Sq. Ft:
$406 per Sq. Ft.
Based on information submitted to the MLS GRID as of April 26, 2024 06:36 AM. All data is obtained from various sources and may not have been verified by broker or MLS GRID. Supplied Open House information is subject to change without notice. All information should be independently reviewed and verified for accuracy. Properties may or may not be listed by the office/agent presenting the information.