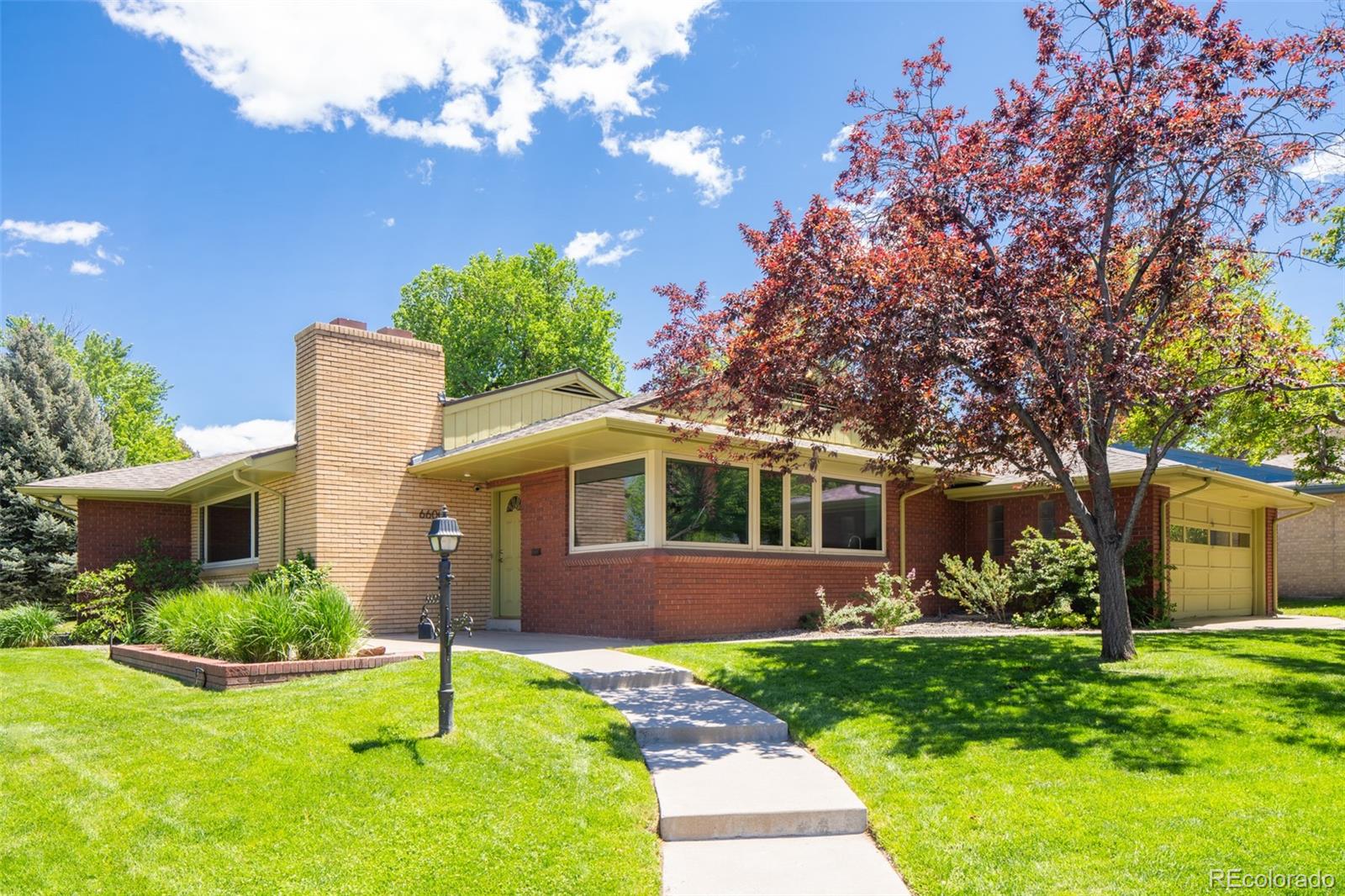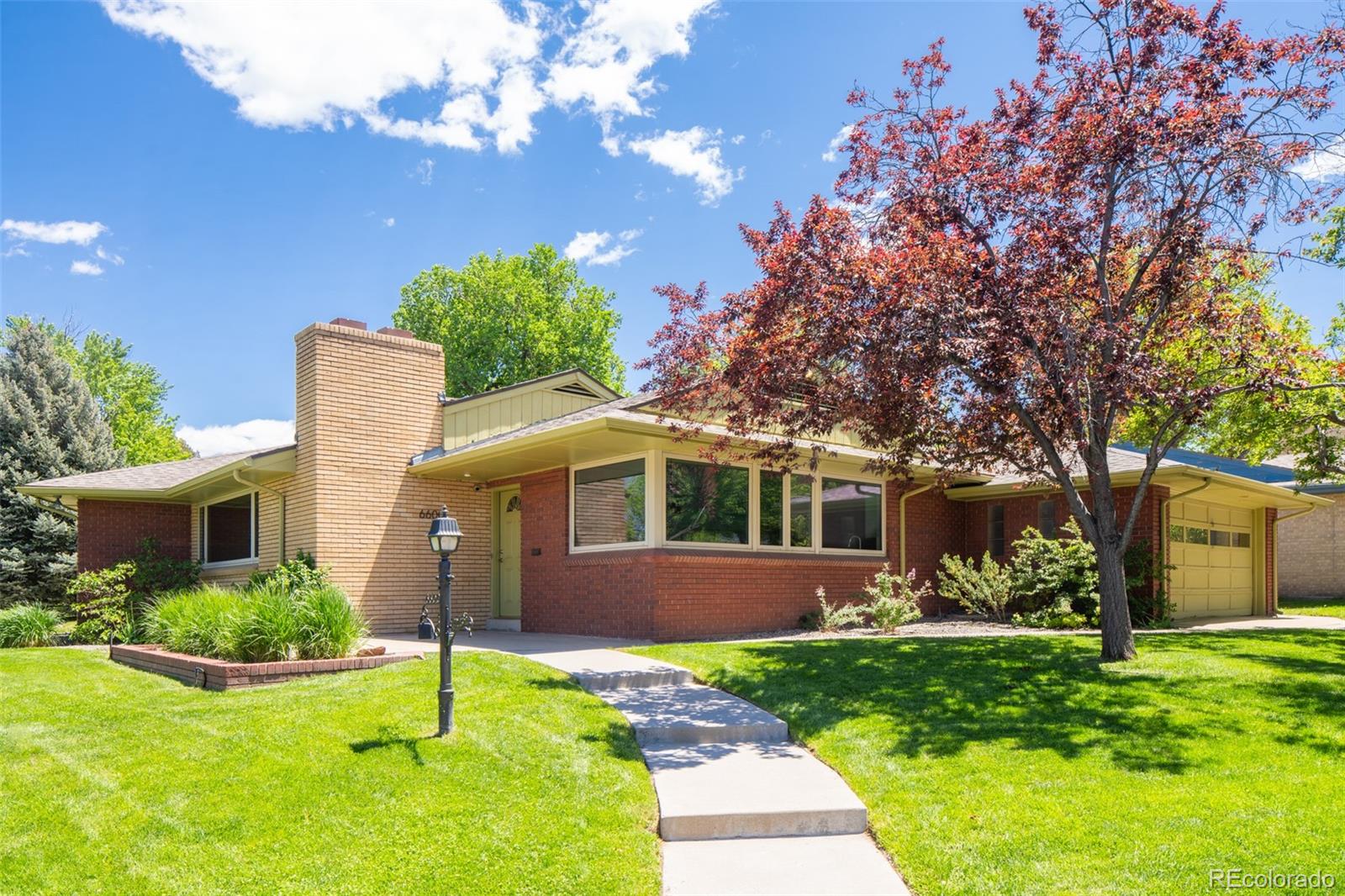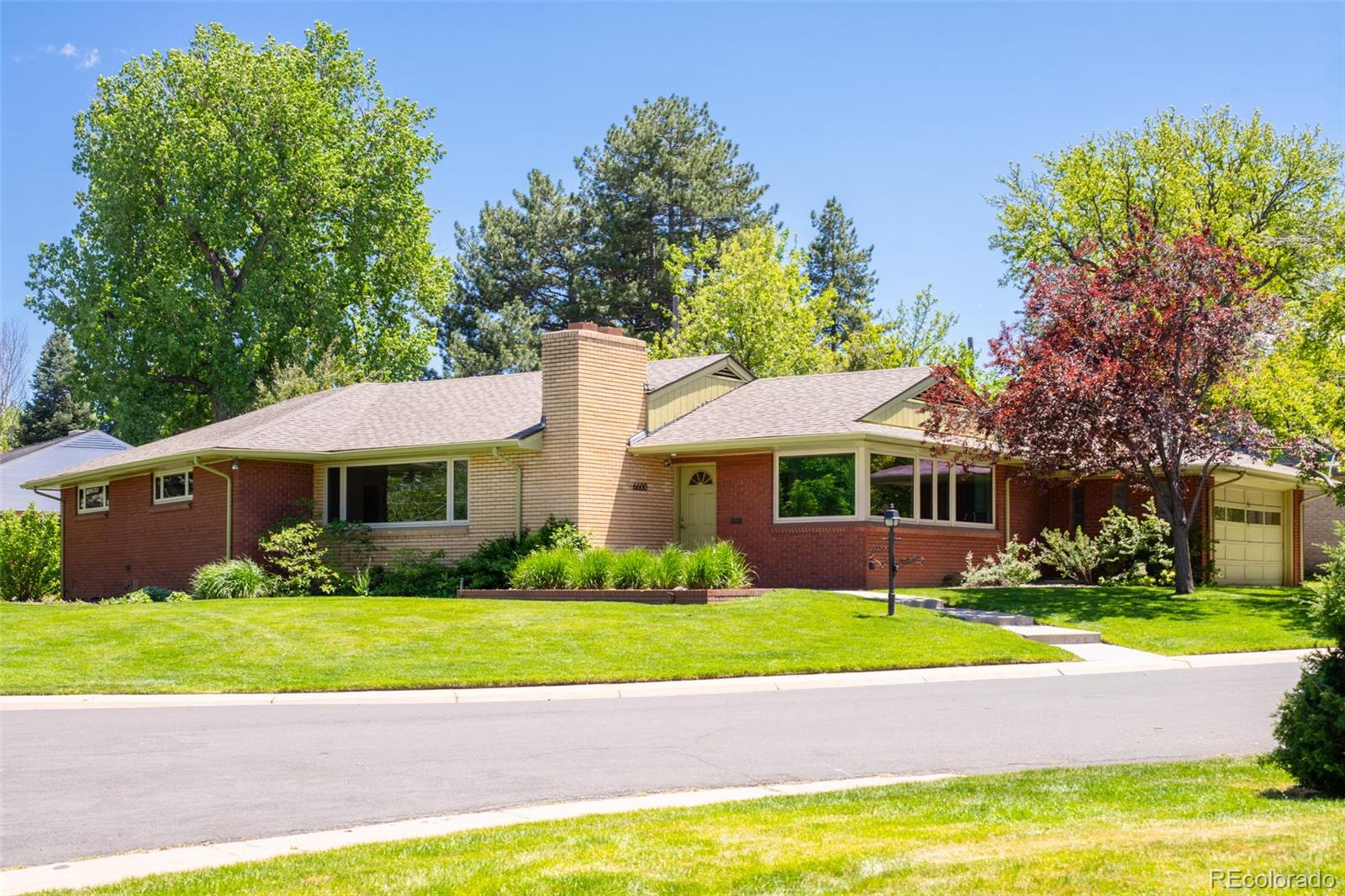


6600 E 4th Avenue, Denver, CO 80220
$949,000
3
Beds
3
Baths
2,097
Sq Ft
Single Family
Active
Listed by
Jon Troshynski
Compass - Denver
MLS#
9848492
Source:
ML
About This Home
Home Facts
Single Family
3 Baths
3 Bedrooms
Built in 1955
Price Summary
949,000
$452 per Sq. Ft.
MLS #:
9848492
Rooms & Interior
Bedrooms
Total Bedrooms:
3
Bathrooms
Total Bathrooms:
3
Full Bathrooms:
1
Interior
Living Area:
2,097 Sq. Ft.
Structure
Structure
Building Area:
2,097 Sq. Ft.
Year Built:
1955
Lot
Lot Size (Sq. Ft):
8,520
Finances & Disclosures
Price:
$949,000
Price per Sq. Ft:
$452 per Sq. Ft.
See this home in person
Attend an upcoming open house
Sat, May 31
12:00 PM - 02:00 PMContact an Agent
Yes, I would like more information from Coldwell Banker. Please use and/or share my information with a Coldwell Banker agent to contact me about my real estate needs.
By clicking Contact I agree a Coldwell Banker Agent may contact me by phone or text message including by automated means and prerecorded messages about real estate services, and that I can access real estate services without providing my phone number. I acknowledge that I have read and agree to the Terms of Use and Privacy Notice.
Contact an Agent
Yes, I would like more information from Coldwell Banker. Please use and/or share my information with a Coldwell Banker agent to contact me about my real estate needs.
By clicking Contact I agree a Coldwell Banker Agent may contact me by phone or text message including by automated means and prerecorded messages about real estate services, and that I can access real estate services without providing my phone number. I acknowledge that I have read and agree to the Terms of Use and Privacy Notice.