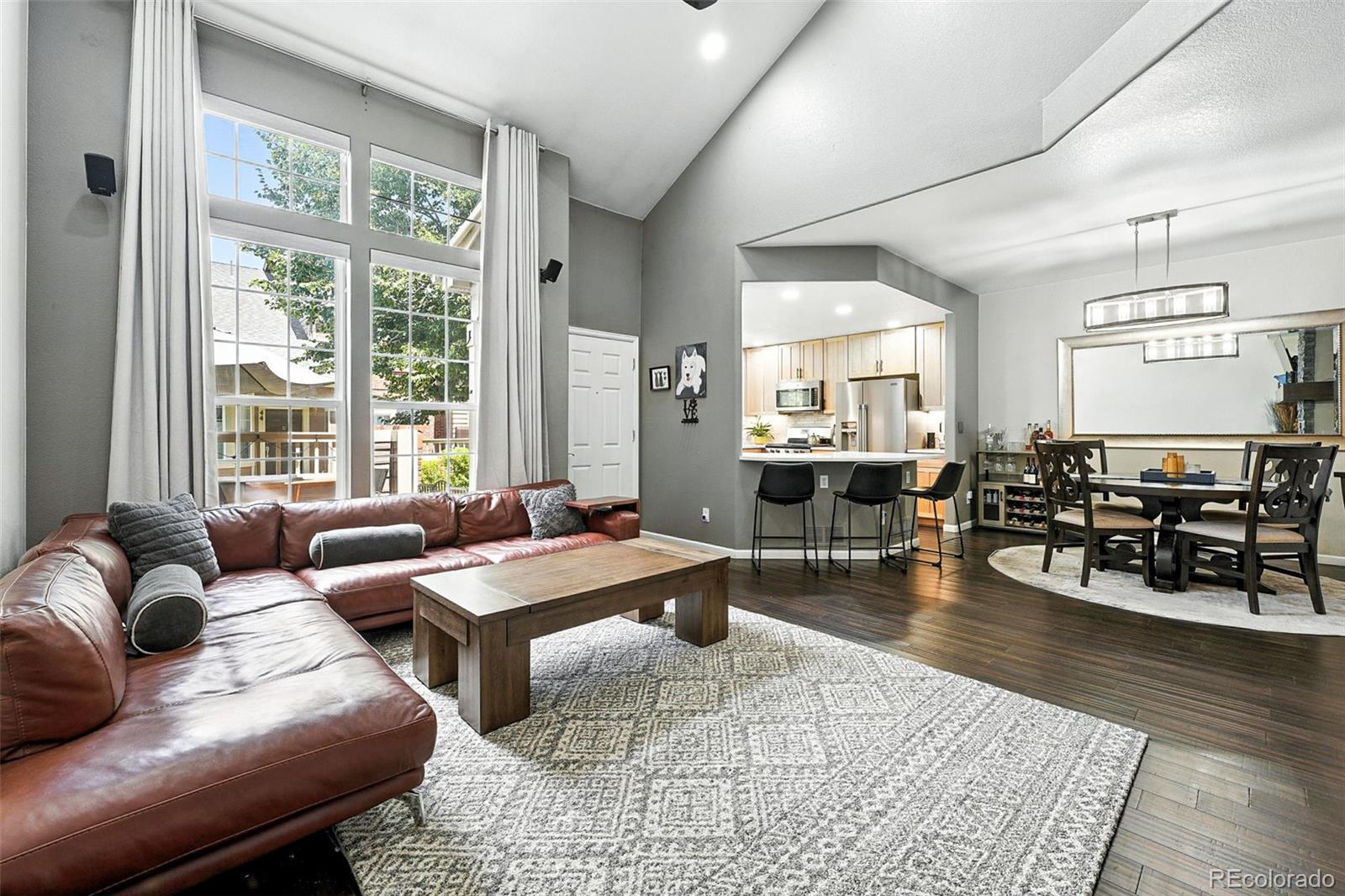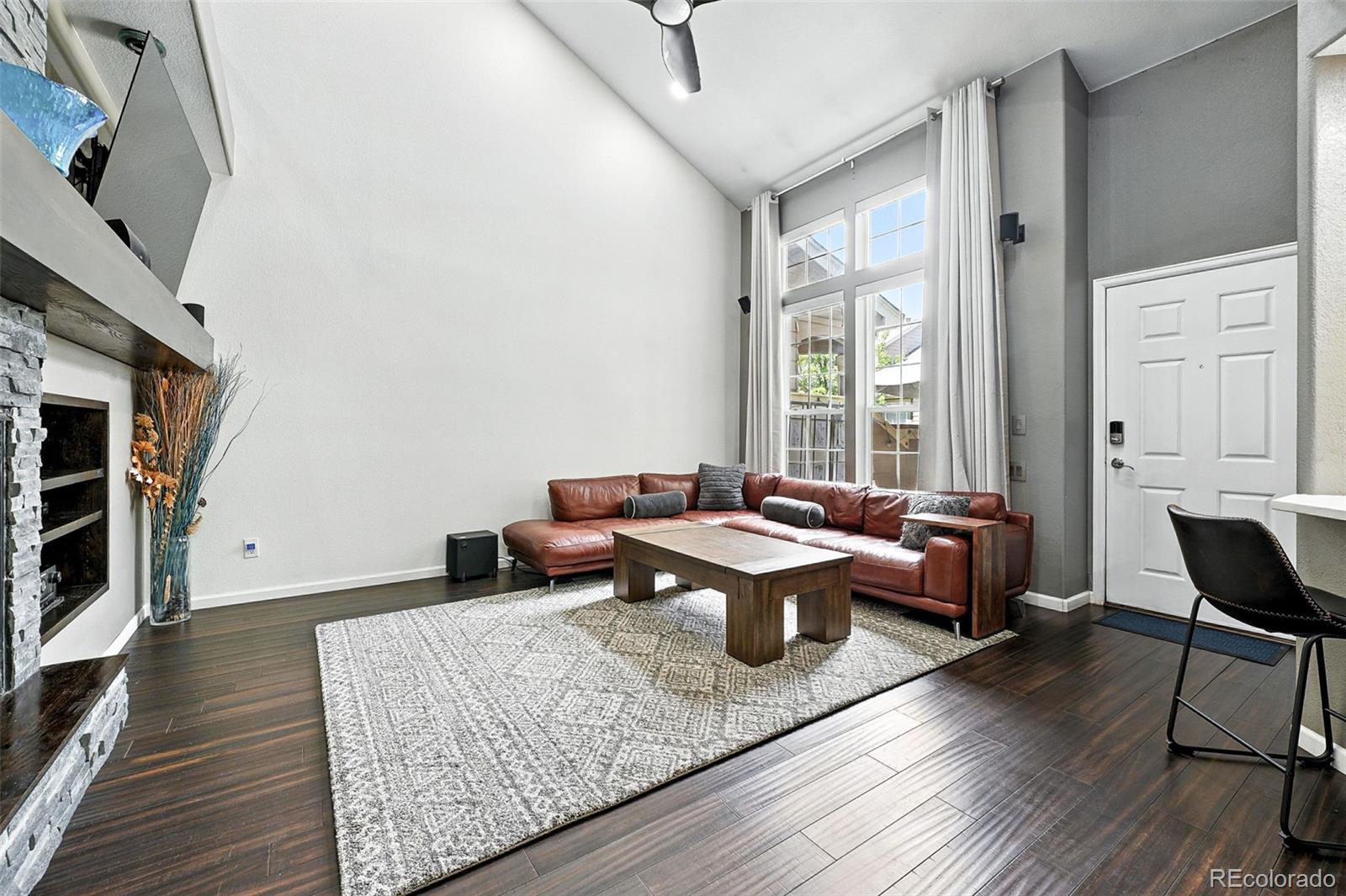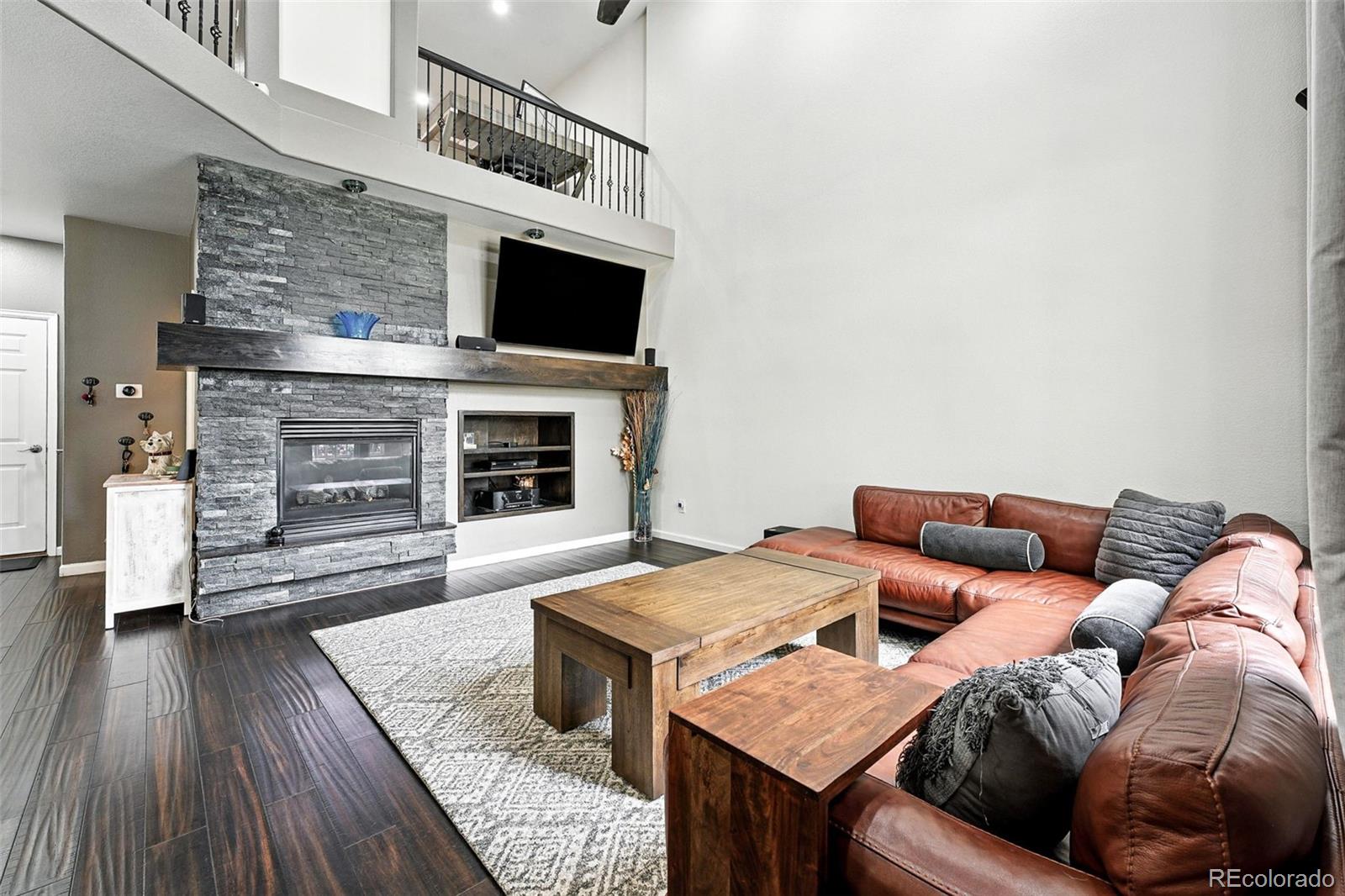64 S Ulster Street, Denver, CO 80230
$635,000
2
Beds
3
Baths
2,459
Sq Ft
Townhouse
Active
Listed by
Andra Berzins
Keller Williams Integrity Real Estate LLC.
MLS#
9145391
Source:
ML
About This Home
Home Facts
Townhouse
3 Baths
2 Bedrooms
Built in 1999
Price Summary
635,000
$258 per Sq. Ft.
MLS #:
9145391
Rooms & Interior
Bedrooms
Total Bedrooms:
2
Bathrooms
Total Bathrooms:
3
Full Bathrooms:
2
Interior
Living Area:
2,459 Sq. Ft.
Structure
Structure
Building Area:
2,459 Sq. Ft.
Year Built:
1999
Lot
Lot Size (Sq. Ft):
1,518
Finances & Disclosures
Price:
$635,000
Price per Sq. Ft:
$258 per Sq. Ft.
See this home in person
Attend an upcoming open house
Sat, Jul 26
12:00 PM - 02:00 PMSun, Jul 27
11:00 AM - 01:00 PMContact an Agent
Yes, I would like more information from Coldwell Banker. Please use and/or share my information with a Coldwell Banker agent to contact me about my real estate needs.
By clicking Contact I agree a Coldwell Banker Agent may contact me by phone or text message including by automated means and prerecorded messages about real estate services, and that I can access real estate services without providing my phone number. I acknowledge that I have read and agree to the Terms of Use and Privacy Notice.
Contact an Agent
Yes, I would like more information from Coldwell Banker. Please use and/or share my information with a Coldwell Banker agent to contact me about my real estate needs.
By clicking Contact I agree a Coldwell Banker Agent may contact me by phone or text message including by automated means and prerecorded messages about real estate services, and that I can access real estate services without providing my phone number. I acknowledge that I have read and agree to the Terms of Use and Privacy Notice.


