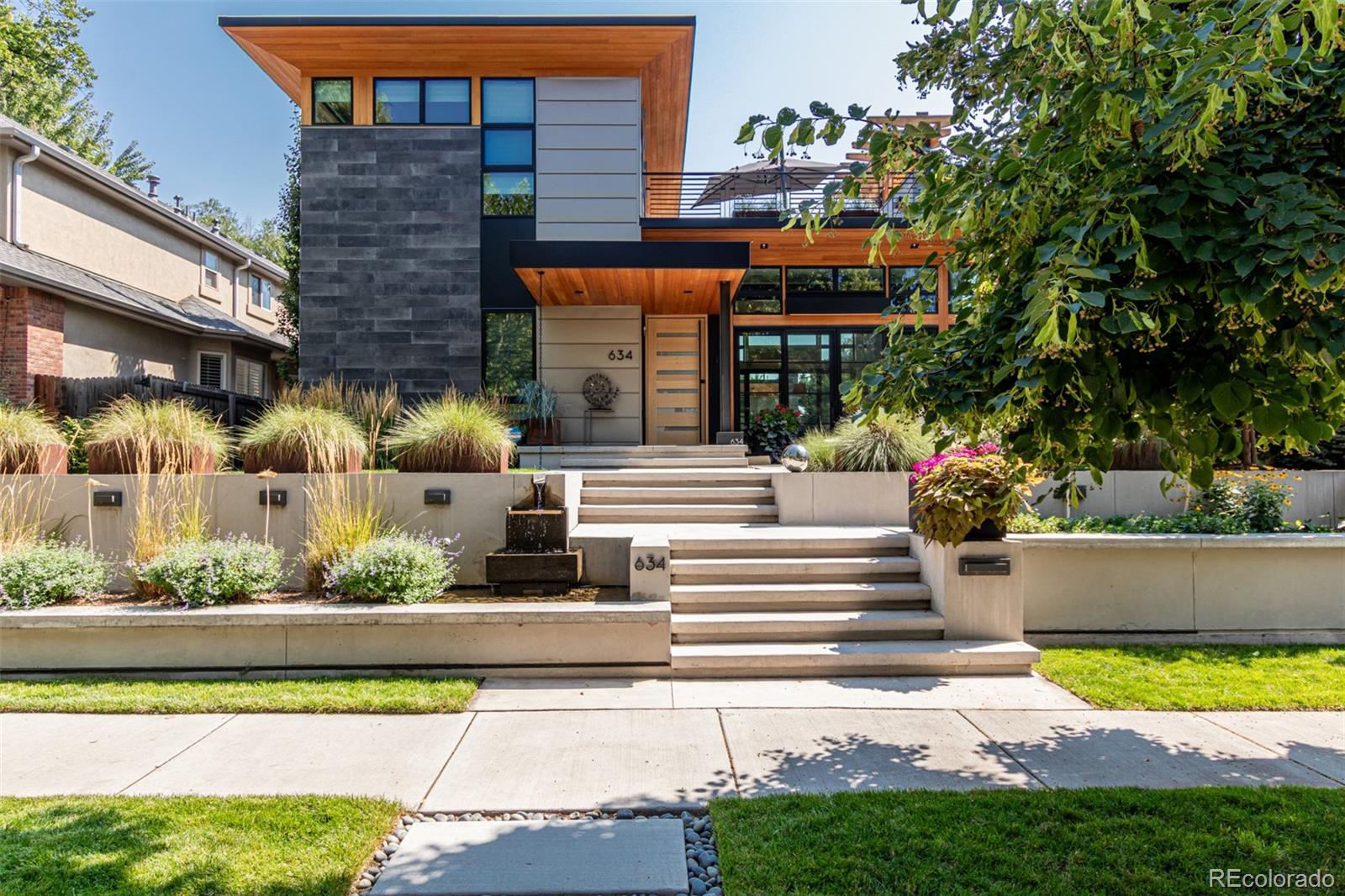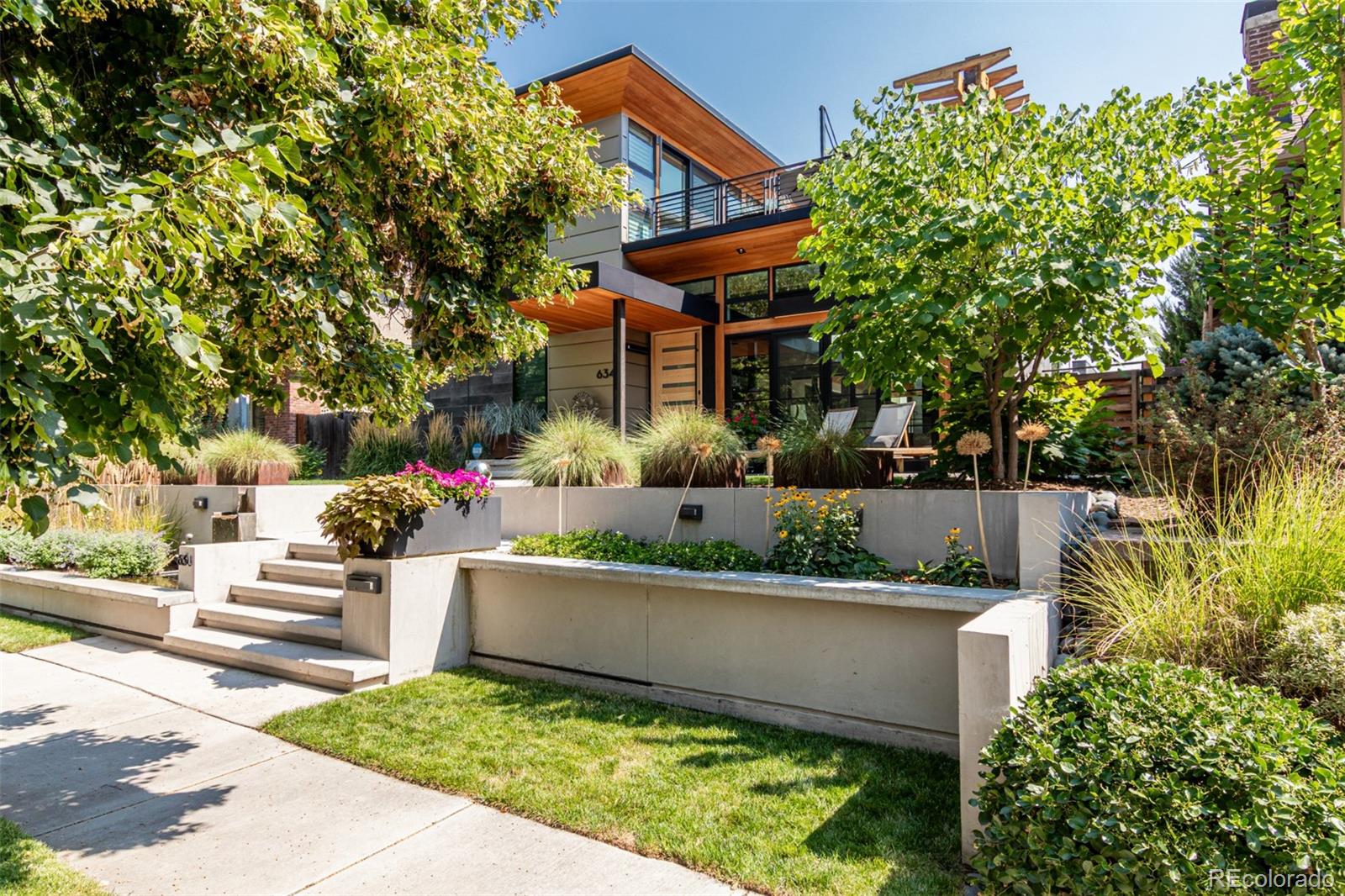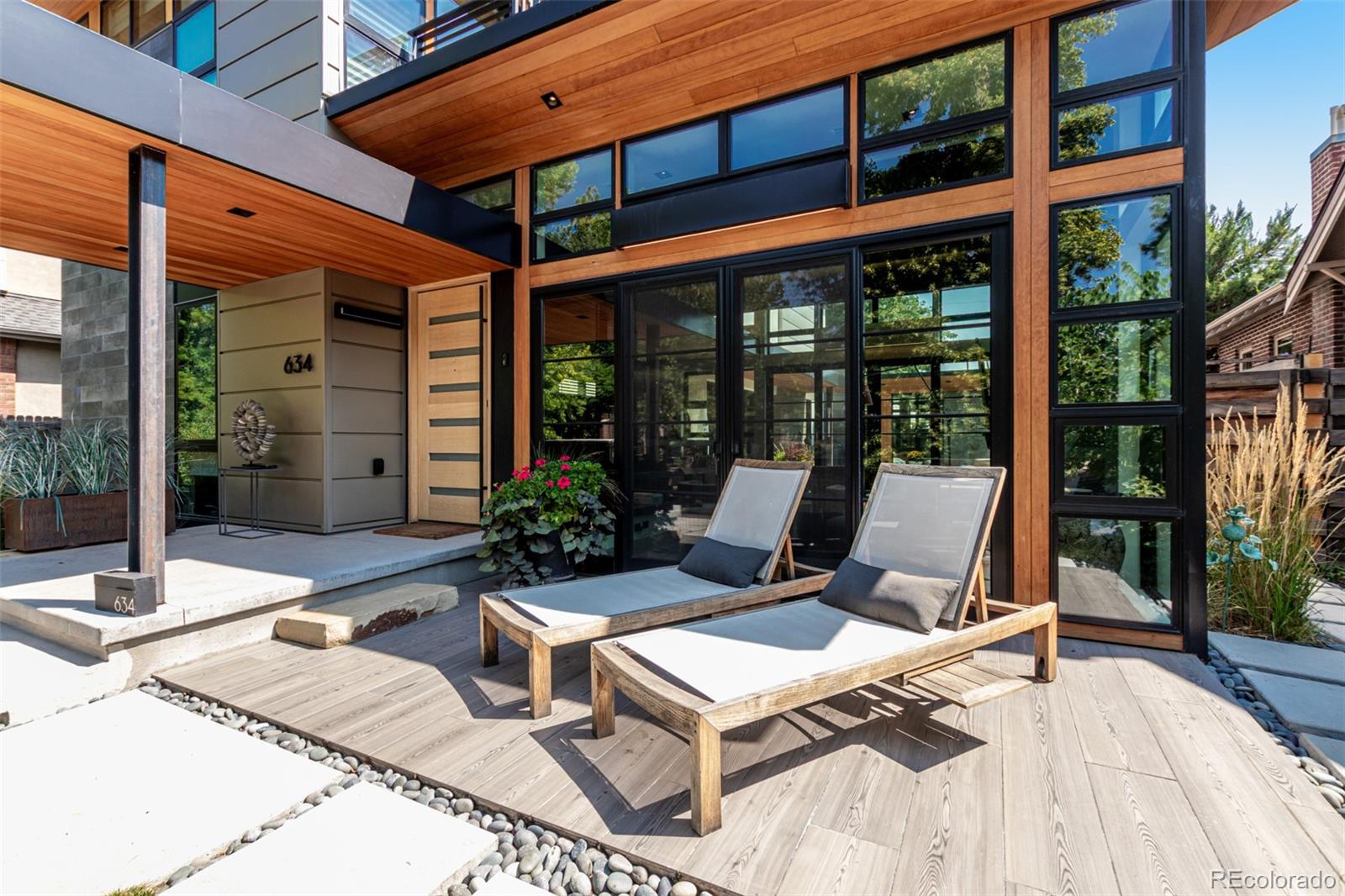634 S Corona Street, Denver, CO 80209
$3,750,000
3
Beds
4
Baths
4,156
Sq Ft
Single Family
Coming Soon
Listed by
My Denver Team
Kevin Garrett
Kentwood Real Estate City Properties
MLS#
9089333
Source:
ML
About This Home
Home Facts
Single Family
4 Baths
3 Bedrooms
Built in 2018
Price Summary
3,750,000
$902 per Sq. Ft.
MLS #:
9089333
Rooms & Interior
Bedrooms
Total Bedrooms:
3
Bathrooms
Total Bathrooms:
4
Full Bathrooms:
1
Interior
Living Area:
4,156 Sq. Ft.
Structure
Structure
Architectural Style:
Urban Contemporary
Building Area:
4,156 Sq. Ft.
Year Built:
2018
Lot
Lot Size (Sq. Ft):
6,350
Finances & Disclosures
Price:
$3,750,000
Price per Sq. Ft:
$902 per Sq. Ft.
Contact an Agent
Yes, I would like more information from Coldwell Banker. Please use and/or share my information with a Coldwell Banker agent to contact me about my real estate needs.
By clicking Contact I agree a Coldwell Banker Agent may contact me by phone or text message including by automated means and prerecorded messages about real estate services, and that I can access real estate services without providing my phone number. I acknowledge that I have read and agree to the Terms of Use and Privacy Notice.
Contact an Agent
Yes, I would like more information from Coldwell Banker. Please use and/or share my information with a Coldwell Banker agent to contact me about my real estate needs.
By clicking Contact I agree a Coldwell Banker Agent may contact me by phone or text message including by automated means and prerecorded messages about real estate services, and that I can access real estate services without providing my phone number. I acknowledge that I have read and agree to the Terms of Use and Privacy Notice.


