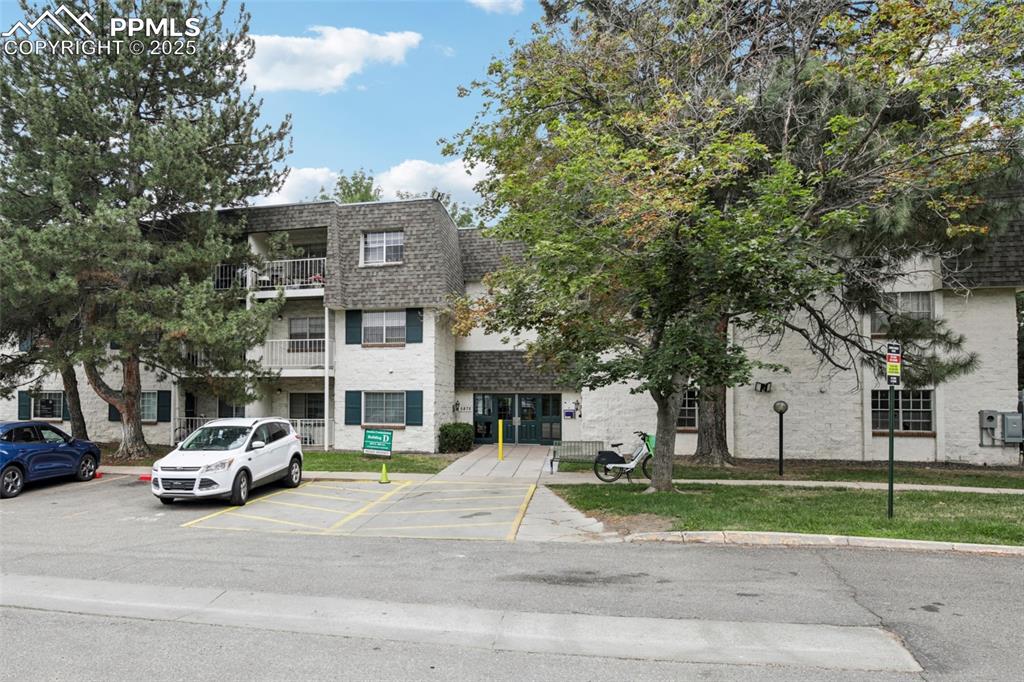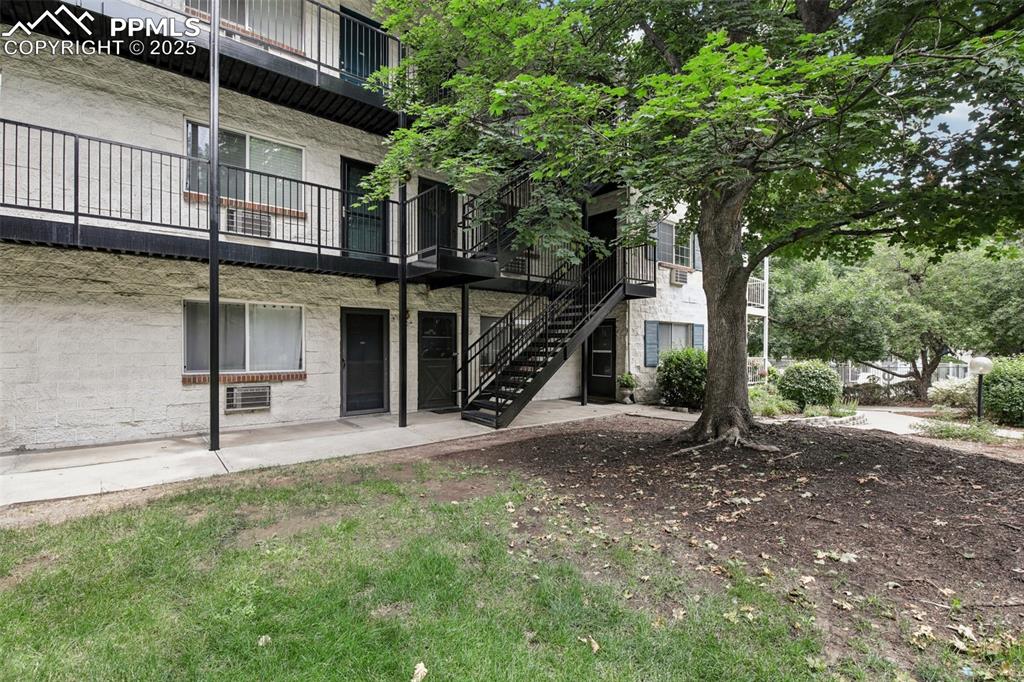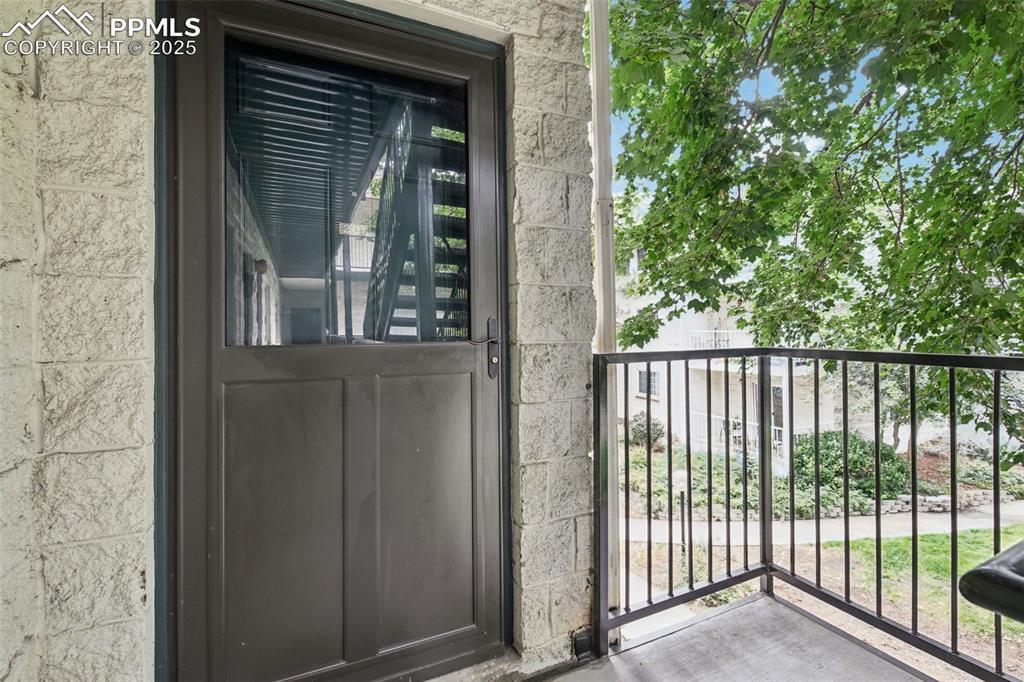


Listed by
Phil Haas
Dolby Haas
Last updated:
July 31, 2025, 06:04 PM
MLS#
5236612
Source:
CO PPAR
About This Home
Home Facts
Condo
1 Bath
2 Bedrooms
Built in 1974
Price Summary
200,000
$228 per Sq. Ft.
MLS #:
5236612
Last Updated:
July 31, 2025, 06:04 PM
Rooms & Interior
Bedrooms
Total Bedrooms:
2
Bathrooms
Total Bathrooms:
1
Full Bathrooms:
1
Interior
Living Area:
874 Sq. Ft.
Structure
Structure
Building Area:
874 Sq. Ft.
Year Built:
1974
Finances & Disclosures
Price:
$200,000
Price per Sq. Ft:
$228 per Sq. Ft.
Contact an Agent
Yes, I would like more information from Coldwell Banker. Please use and/or share my information with a Coldwell Banker agent to contact me about my real estate needs.
By clicking Contact I agree a Coldwell Banker Agent may contact me by phone or text message including by automated means and prerecorded messages about real estate services, and that I can access real estate services without providing my phone number. I acknowledge that I have read and agree to the Terms of Use and Privacy Notice.
Contact an Agent
Yes, I would like more information from Coldwell Banker. Please use and/or share my information with a Coldwell Banker agent to contact me about my real estate needs.
By clicking Contact I agree a Coldwell Banker Agent may contact me by phone or text message including by automated means and prerecorded messages about real estate services, and that I can access real estate services without providing my phone number. I acknowledge that I have read and agree to the Terms of Use and Privacy Notice.