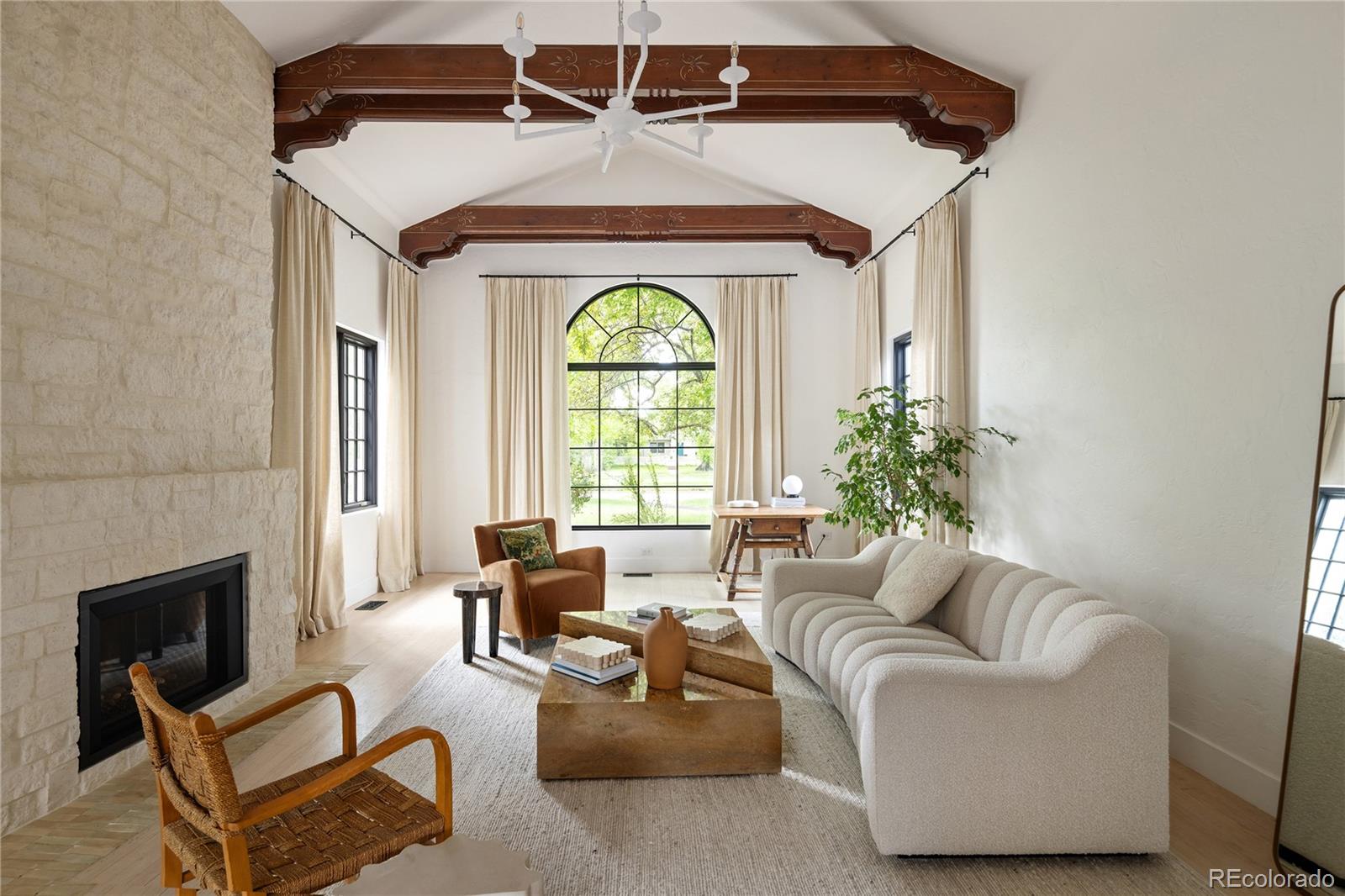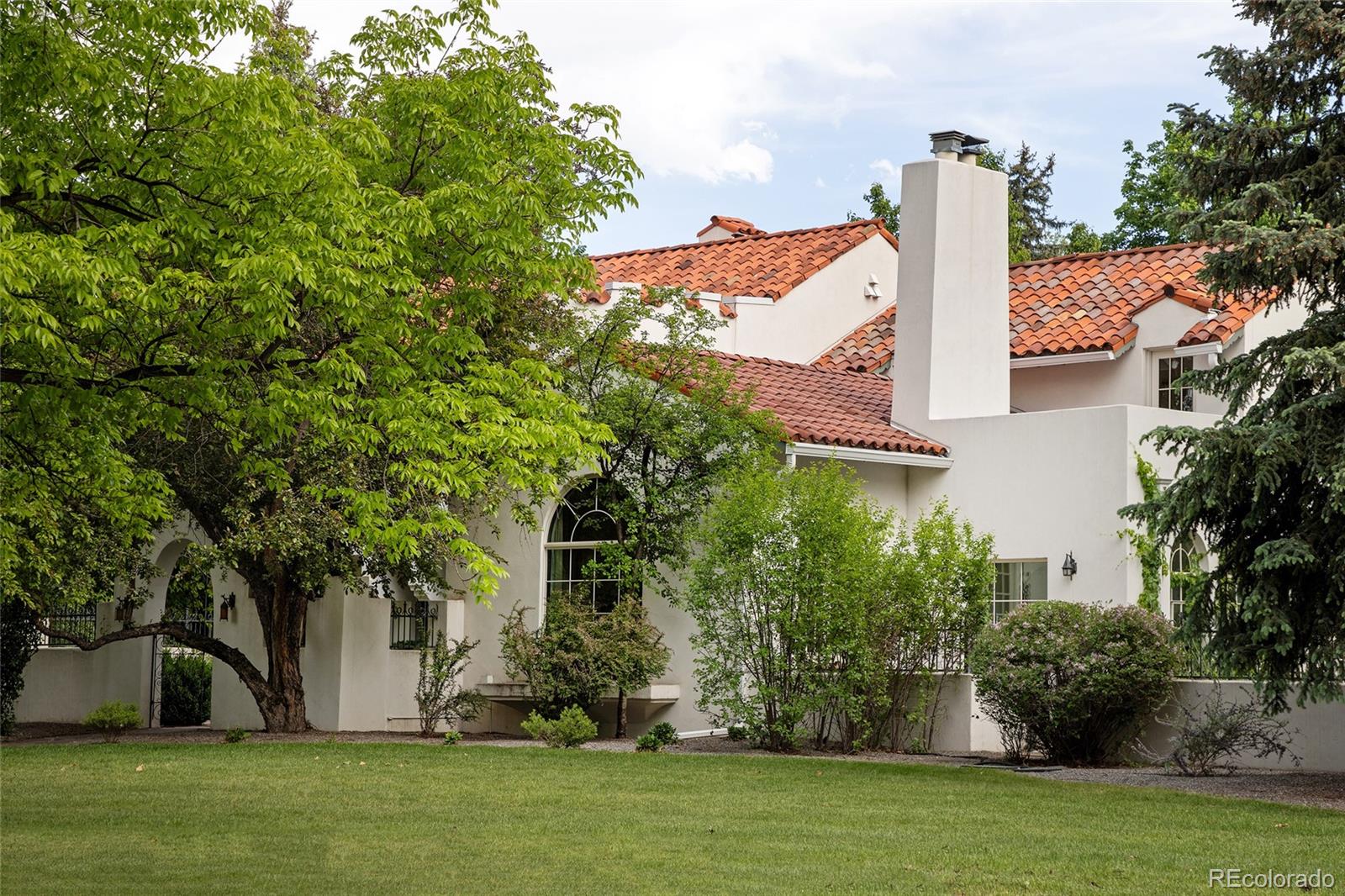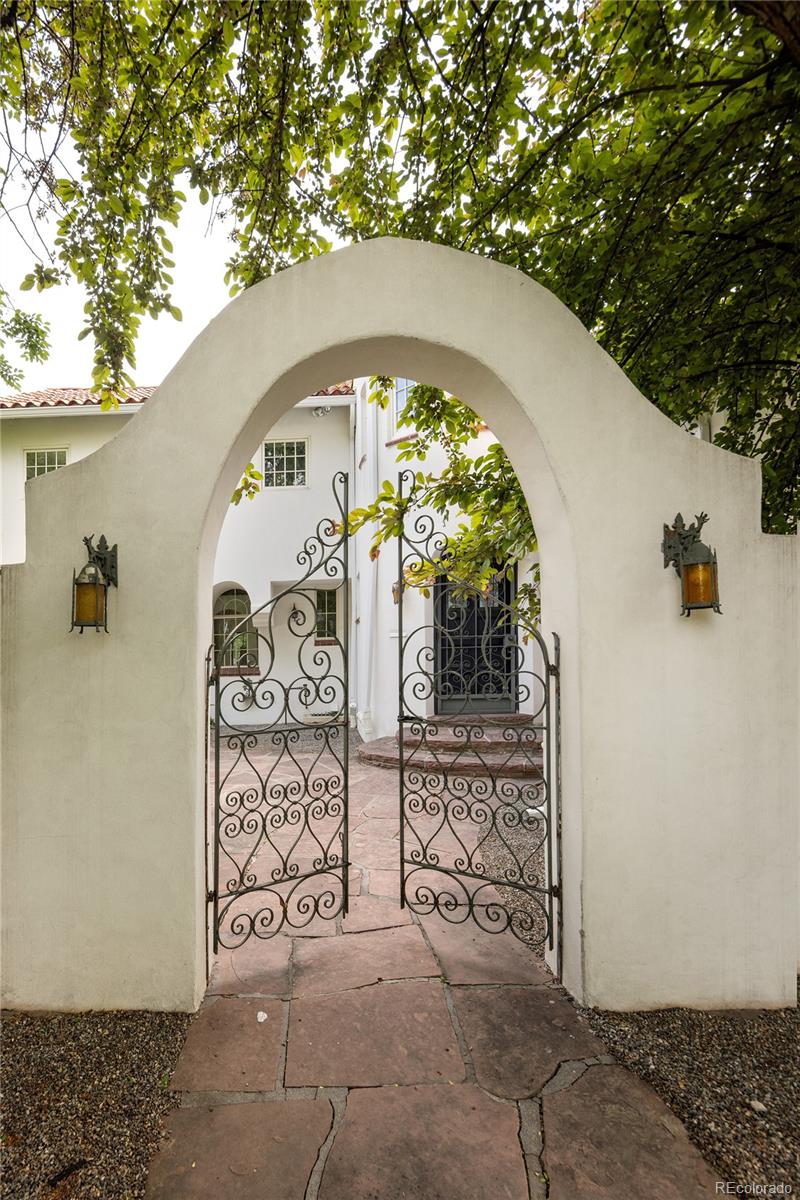


5800 E 6th Avenue Parkway, Denver, CO 80220
Active
Listed by
Brandie Sciacca
Berkshire Hathaway HomeServices Colorado Real Estate, LLC.
MLS#
6401190
Source:
ML
About This Home
Home Facts
Single Family
4 Baths
4 Bedrooms
Built in 1937
Price Summary
3,375,000
$733 per Sq. Ft.
MLS #:
6401190
Rooms & Interior
Bedrooms
Total Bedrooms:
4
Bathrooms
Total Bathrooms:
4
Full Bathrooms:
1
Interior
Living Area:
4,601 Sq. Ft.
Structure
Structure
Building Area:
4,601 Sq. Ft.
Year Built:
1937
Lot
Lot Size (Sq. Ft):
12,500
Finances & Disclosures
Price:
$3,375,000
Price per Sq. Ft:
$733 per Sq. Ft.
Contact an Agent
Yes, I would like more information from Coldwell Banker. Please use and/or share my information with a Coldwell Banker agent to contact me about my real estate needs.
By clicking Contact I agree a Coldwell Banker Agent may contact me by phone or text message including by automated means and prerecorded messages about real estate services, and that I can access real estate services without providing my phone number. I acknowledge that I have read and agree to the Terms of Use and Privacy Notice.
Contact an Agent
Yes, I would like more information from Coldwell Banker. Please use and/or share my information with a Coldwell Banker agent to contact me about my real estate needs.
By clicking Contact I agree a Coldwell Banker Agent may contact me by phone or text message including by automated means and prerecorded messages about real estate services, and that I can access real estate services without providing my phone number. I acknowledge that I have read and agree to the Terms of Use and Privacy Notice.