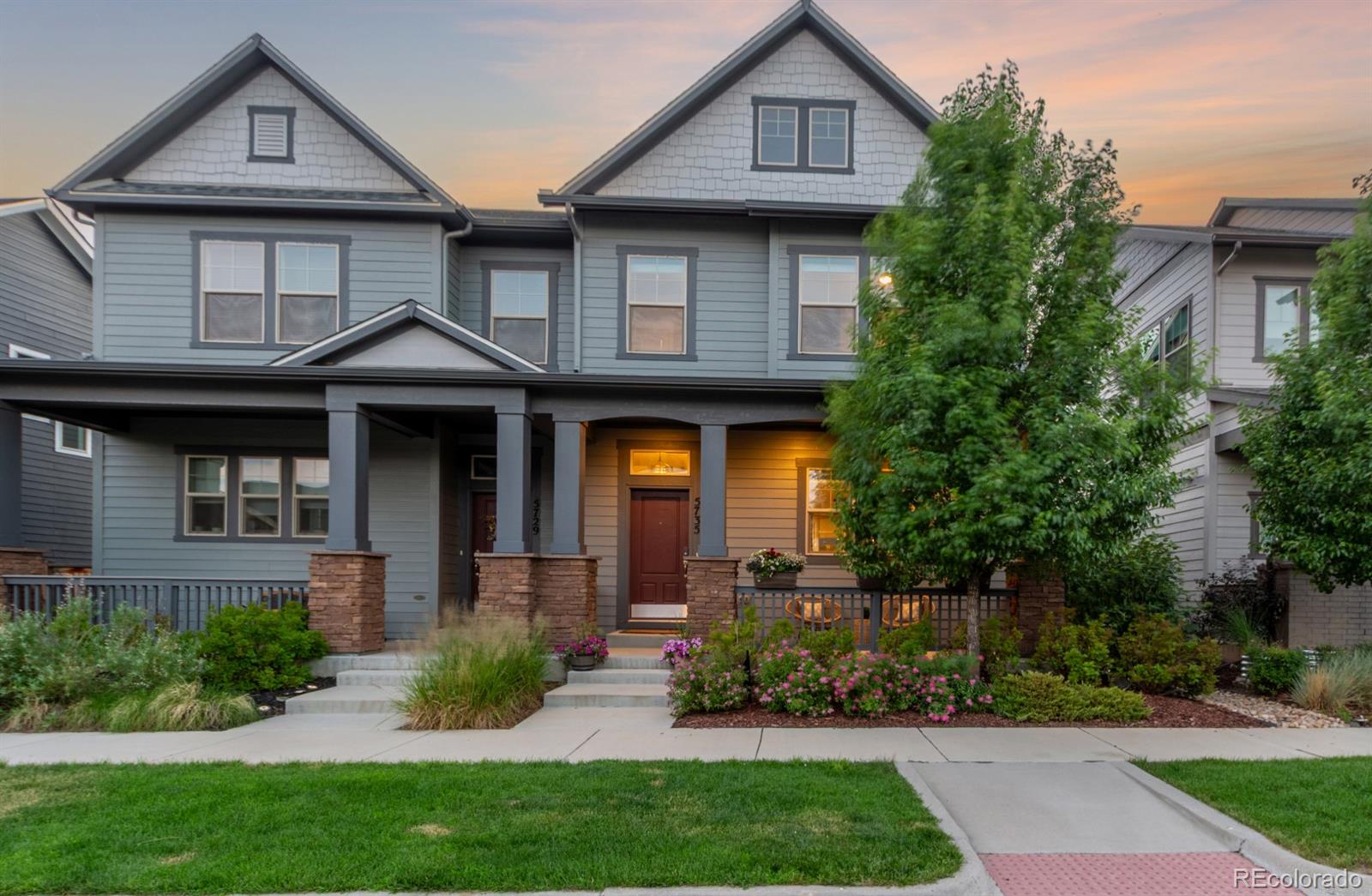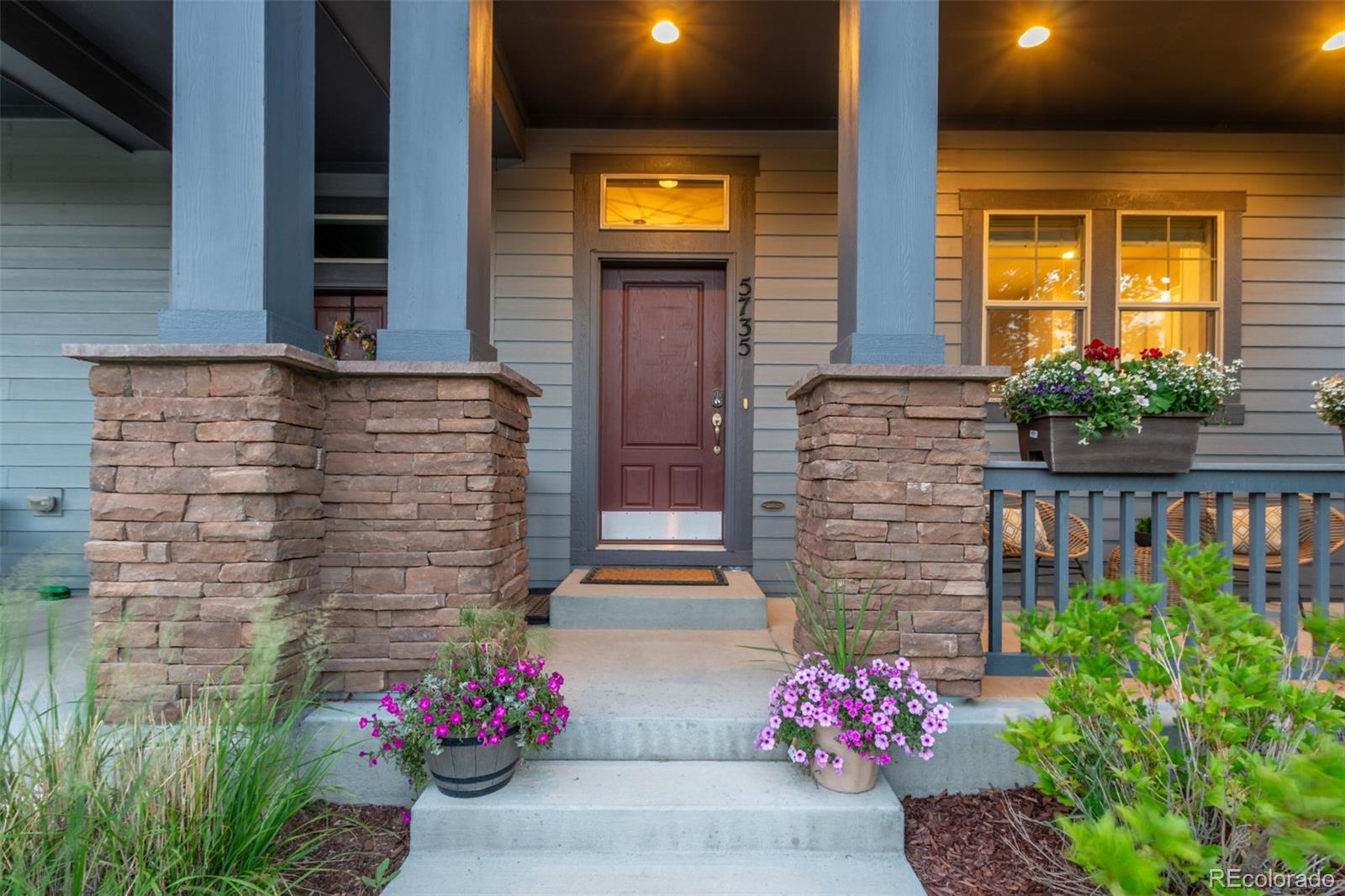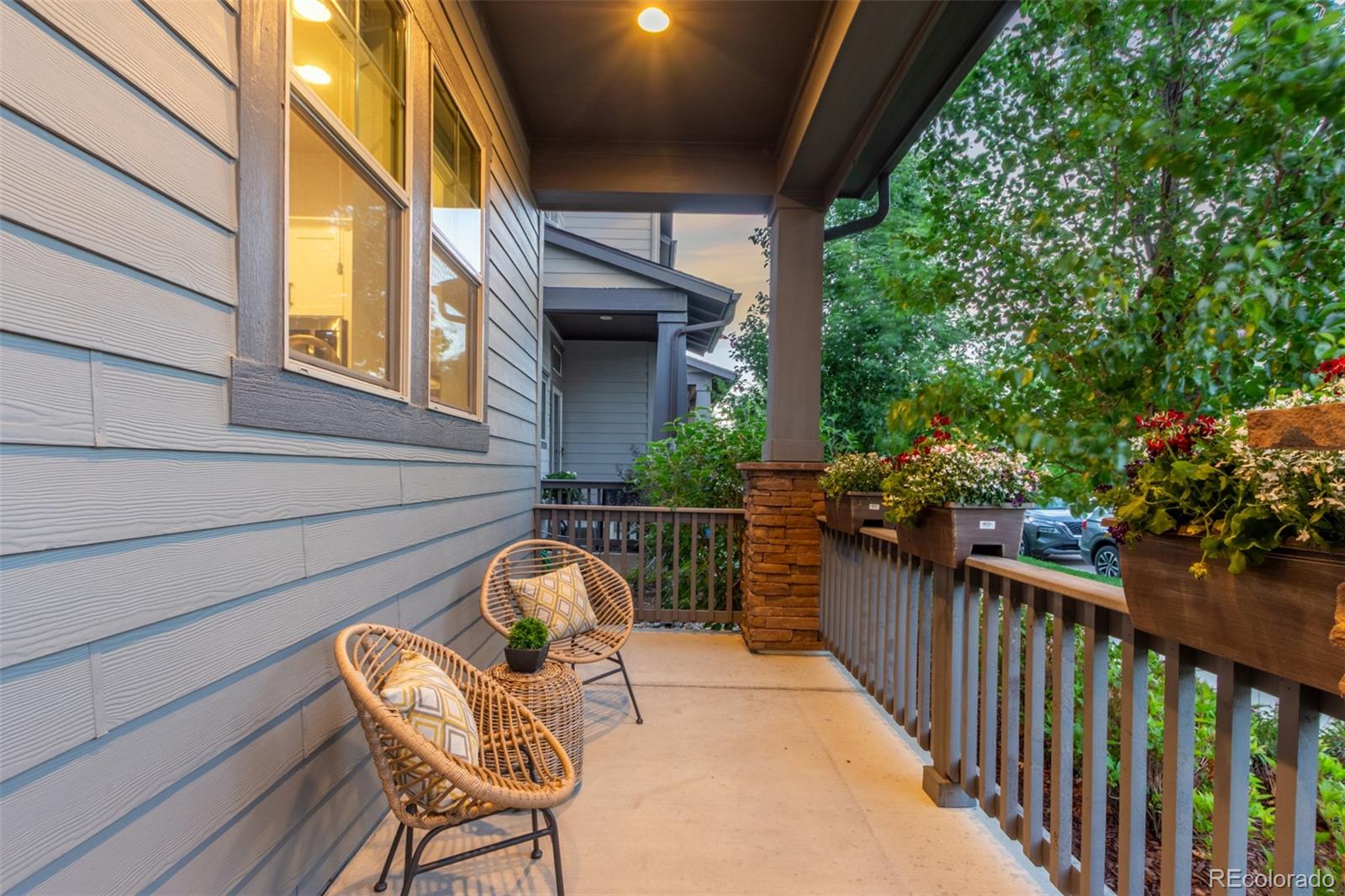


Listed by
Stacy Neir
The Neir Team
Kentwood Real Estate City Properties
MLS#
3423652
Source:
ML
About This Home
Home Facts
Townhouse
4 Baths
4 Bedrooms
Built in 2018
Price Summary
710,000
$282 per Sq. Ft.
MLS #:
3423652
Rooms & Interior
Bedrooms
Total Bedrooms:
4
Bathrooms
Total Bathrooms:
4
Full Bathrooms:
1
Interior
Living Area:
2,517 Sq. Ft.
Structure
Structure
Architectural Style:
Contemporary
Building Area:
2,517 Sq. Ft.
Year Built:
2018
Lot
Lot Size (Sq. Ft):
2,477
Finances & Disclosures
Price:
$710,000
Price per Sq. Ft:
$282 per Sq. Ft.
Contact an Agent
Yes, I would like more information from Coldwell Banker. Please use and/or share my information with a Coldwell Banker agent to contact me about my real estate needs.
By clicking Contact I agree a Coldwell Banker Agent may contact me by phone or text message including by automated means and prerecorded messages about real estate services, and that I can access real estate services without providing my phone number. I acknowledge that I have read and agree to the Terms of Use and Privacy Notice.
Contact an Agent
Yes, I would like more information from Coldwell Banker. Please use and/or share my information with a Coldwell Banker agent to contact me about my real estate needs.
By clicking Contact I agree a Coldwell Banker Agent may contact me by phone or text message including by automated means and prerecorded messages about real estate services, and that I can access real estate services without providing my phone number. I acknowledge that I have read and agree to the Terms of Use and Privacy Notice.