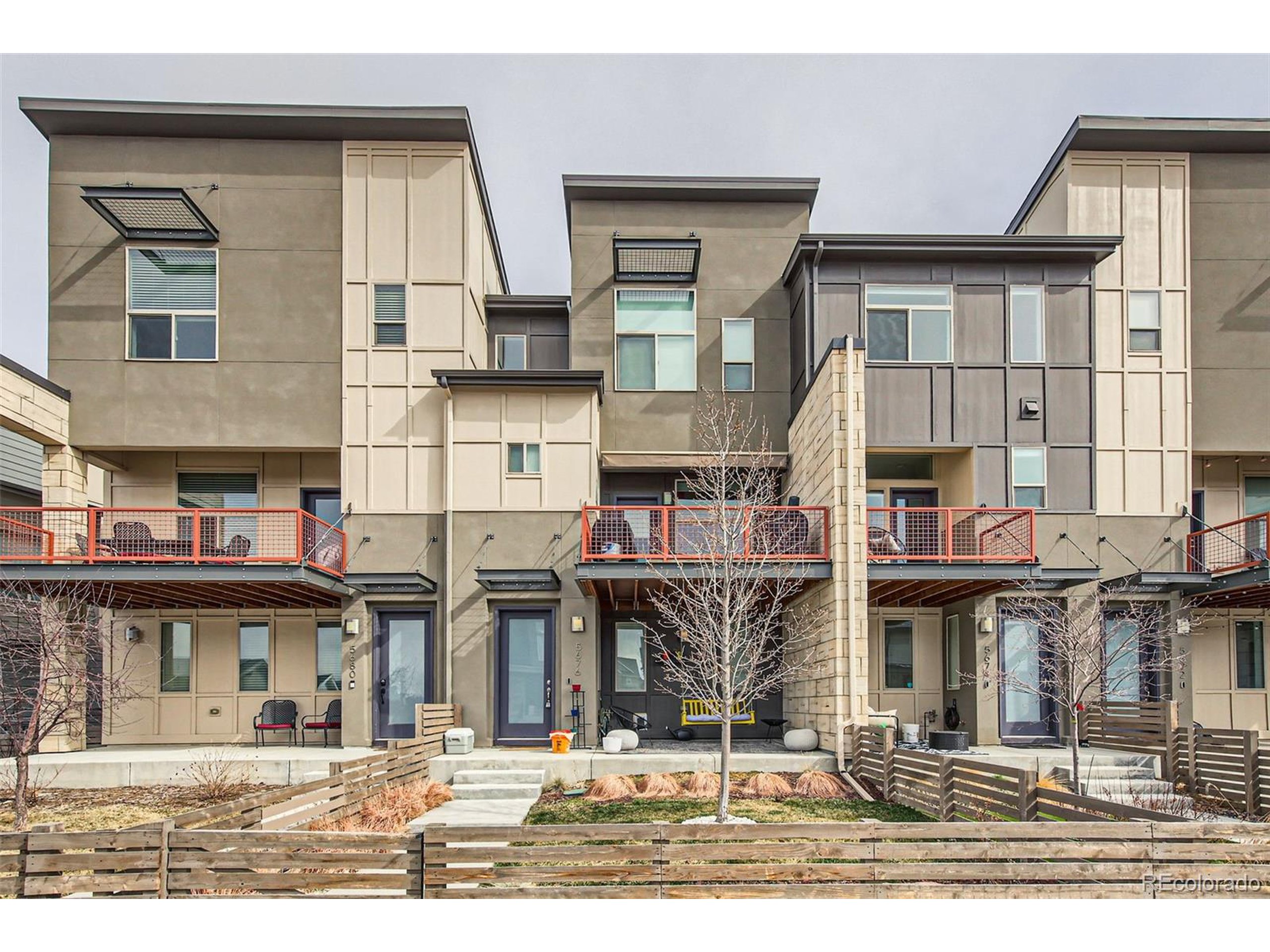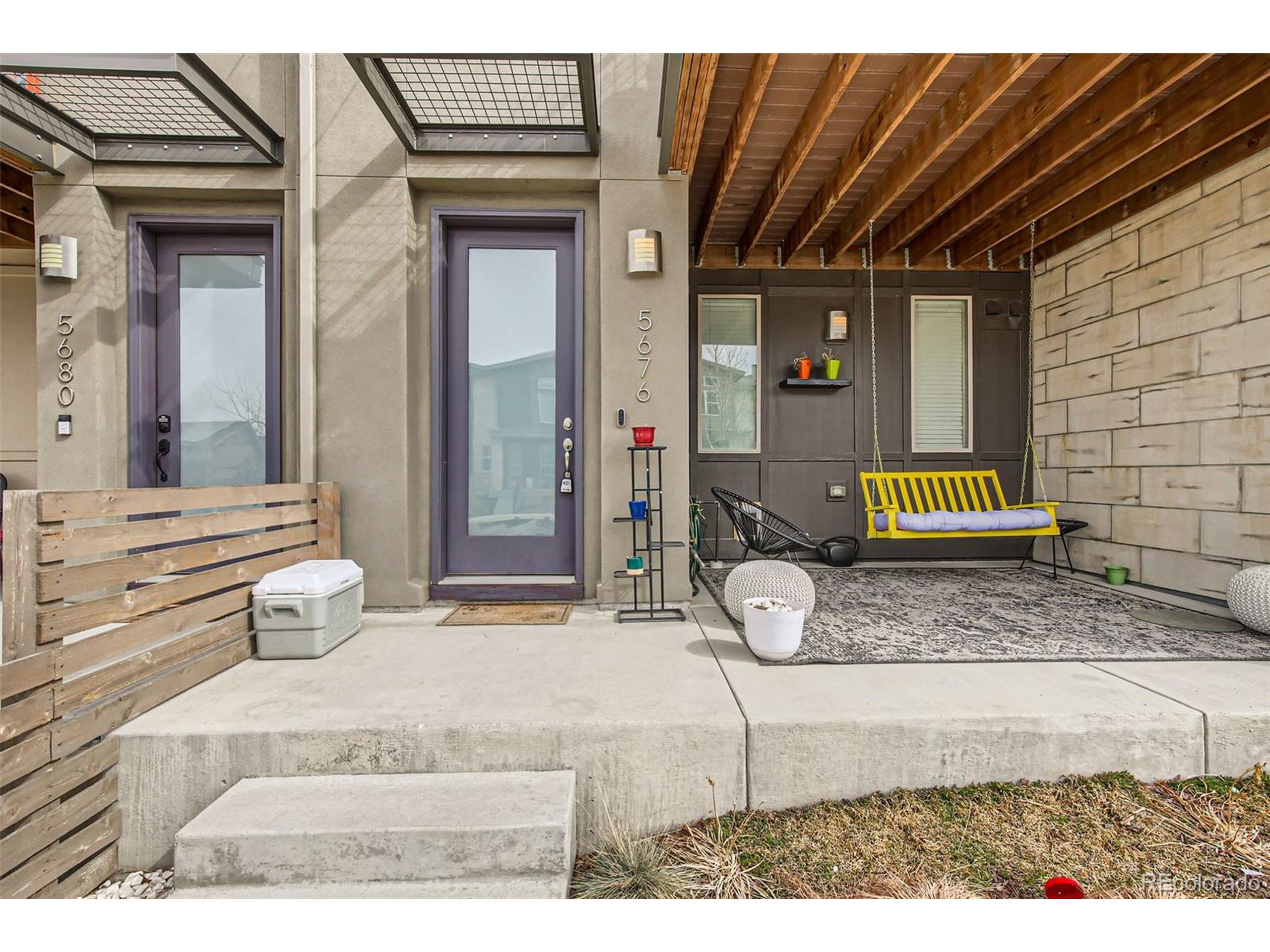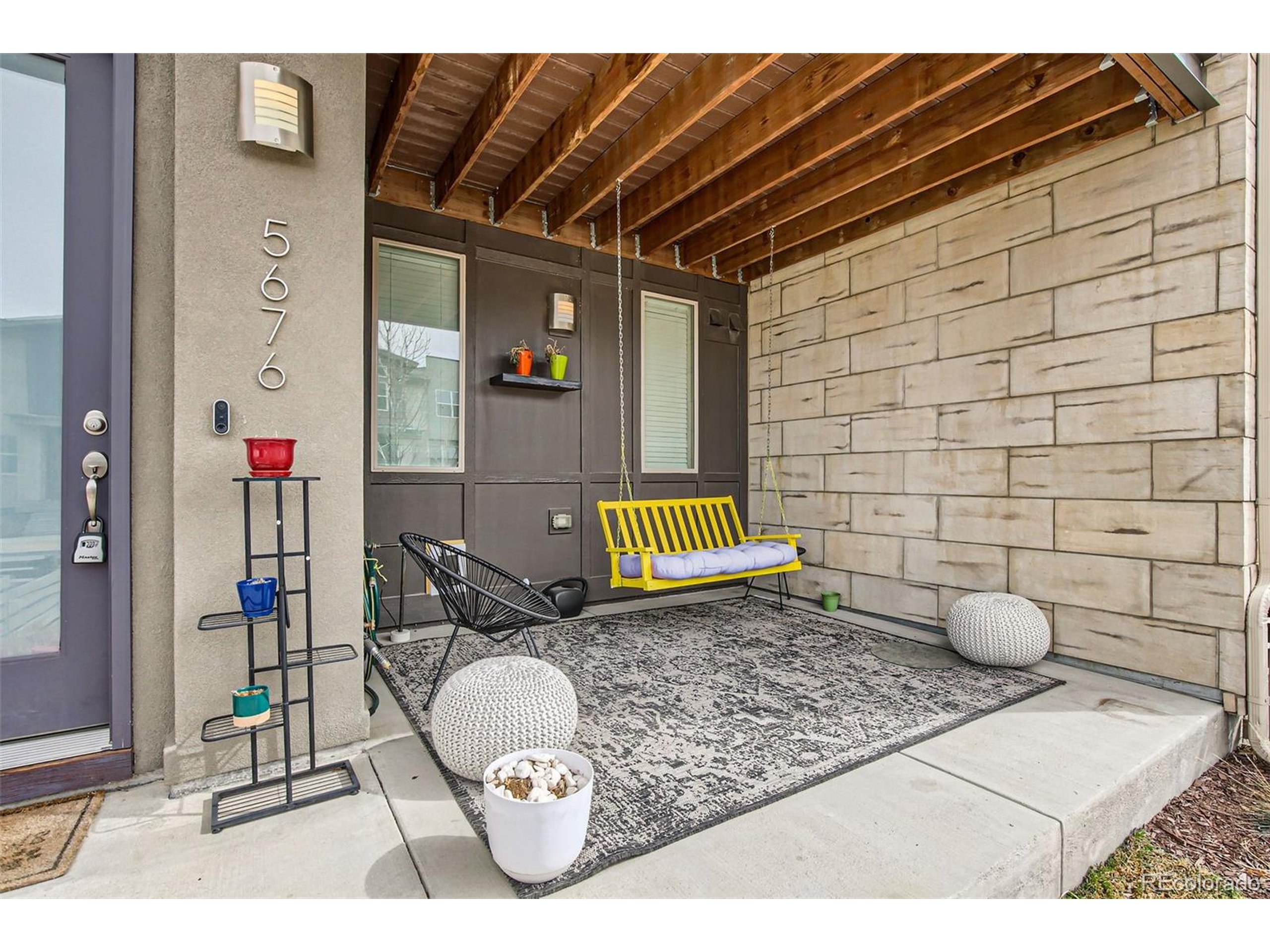


5676 Emporia St, Denver, CO 80238
$498,500
2
Beds
3
Baths
1,374
Sq Ft
Single Family
Active
Listed by
Christopher Palamar
Palamar Real Estate
720-261-7425
Last updated:
May 21, 2025, 03:37 PM
MLS#
8821099
Source:
IRES
About This Home
Home Facts
Single Family
3 Baths
2 Bedrooms
Built in 2018
Price Summary
498,500
$362 per Sq. Ft.
MLS #:
8821099
Last Updated:
May 21, 2025, 03:37 PM
Added:
3 day(s) ago
Rooms & Interior
Bedrooms
Total Bedrooms:
2
Bathrooms
Total Bathrooms:
3
Full Bathrooms:
1
Interior
Living Area:
1,374 Sq. Ft.
Structure
Structure
Architectural Style:
Attached Dwelling, Contemporary/Modern, Three Or More
Building Area:
1,374 Sq. Ft.
Year Built:
2018
Finances & Disclosures
Price:
$498,500
Price per Sq. Ft:
$362 per Sq. Ft.
Contact an Agent
Yes, I would like more information from Coldwell Banker. Please use and/or share my information with a Coldwell Banker agent to contact me about my real estate needs.
By clicking Contact I agree a Coldwell Banker Agent may contact me by phone or text message including by automated means and prerecorded messages about real estate services, and that I can access real estate services without providing my phone number. I acknowledge that I have read and agree to the Terms of Use and Privacy Notice.
Contact an Agent
Yes, I would like more information from Coldwell Banker. Please use and/or share my information with a Coldwell Banker agent to contact me about my real estate needs.
By clicking Contact I agree a Coldwell Banker Agent may contact me by phone or text message including by automated means and prerecorded messages about real estate services, and that I can access real estate services without providing my phone number. I acknowledge that I have read and agree to the Terms of Use and Privacy Notice.