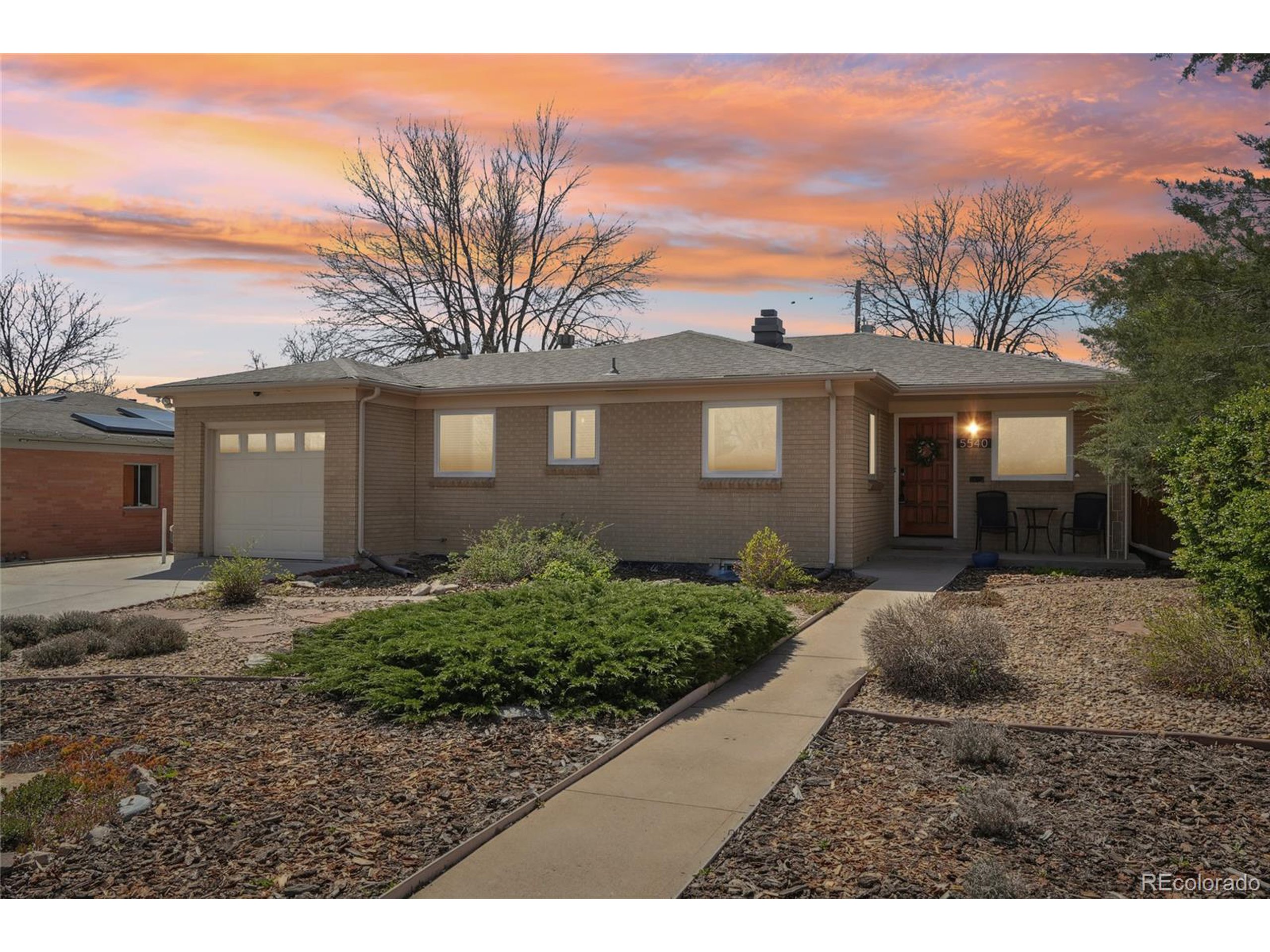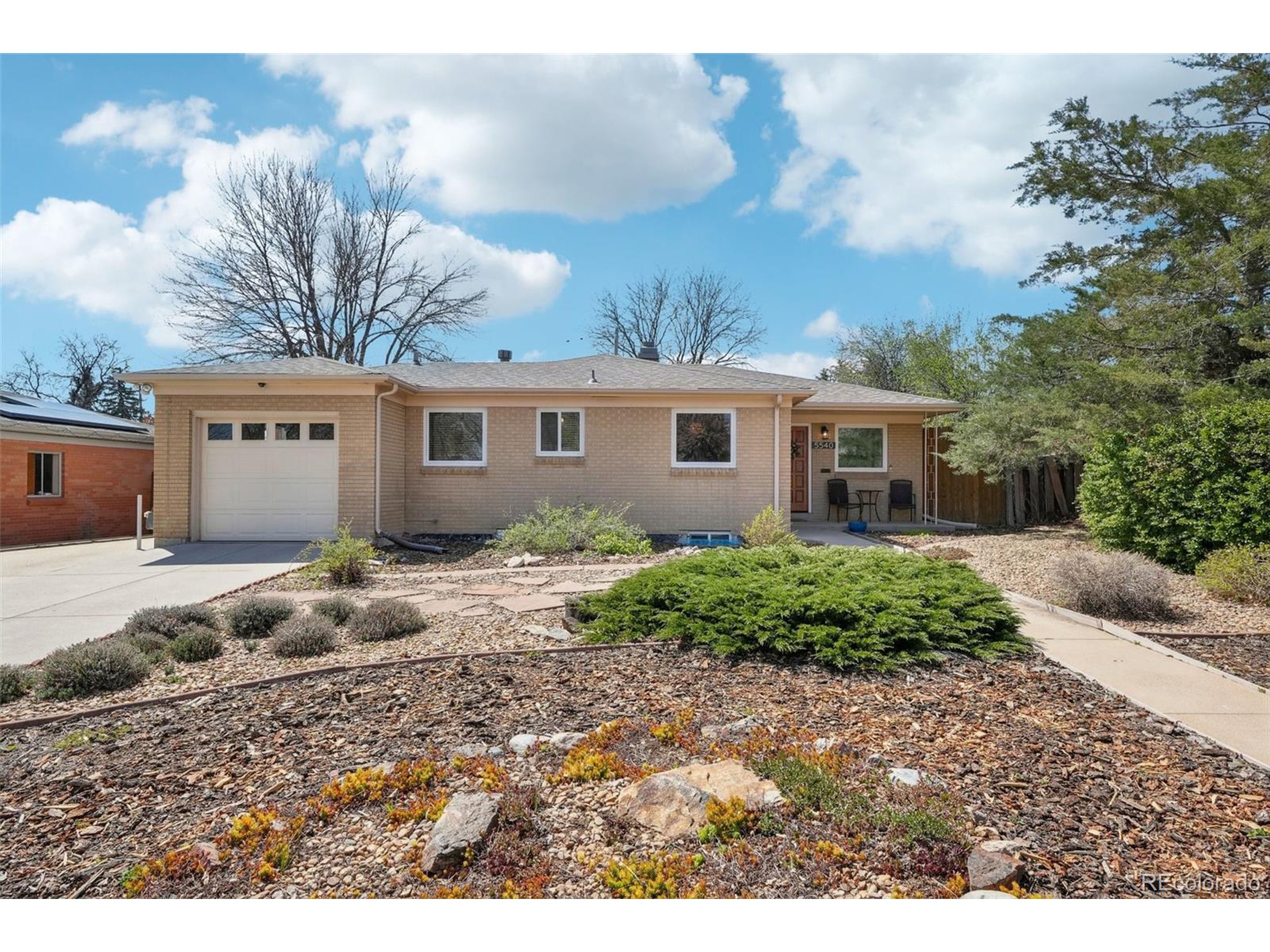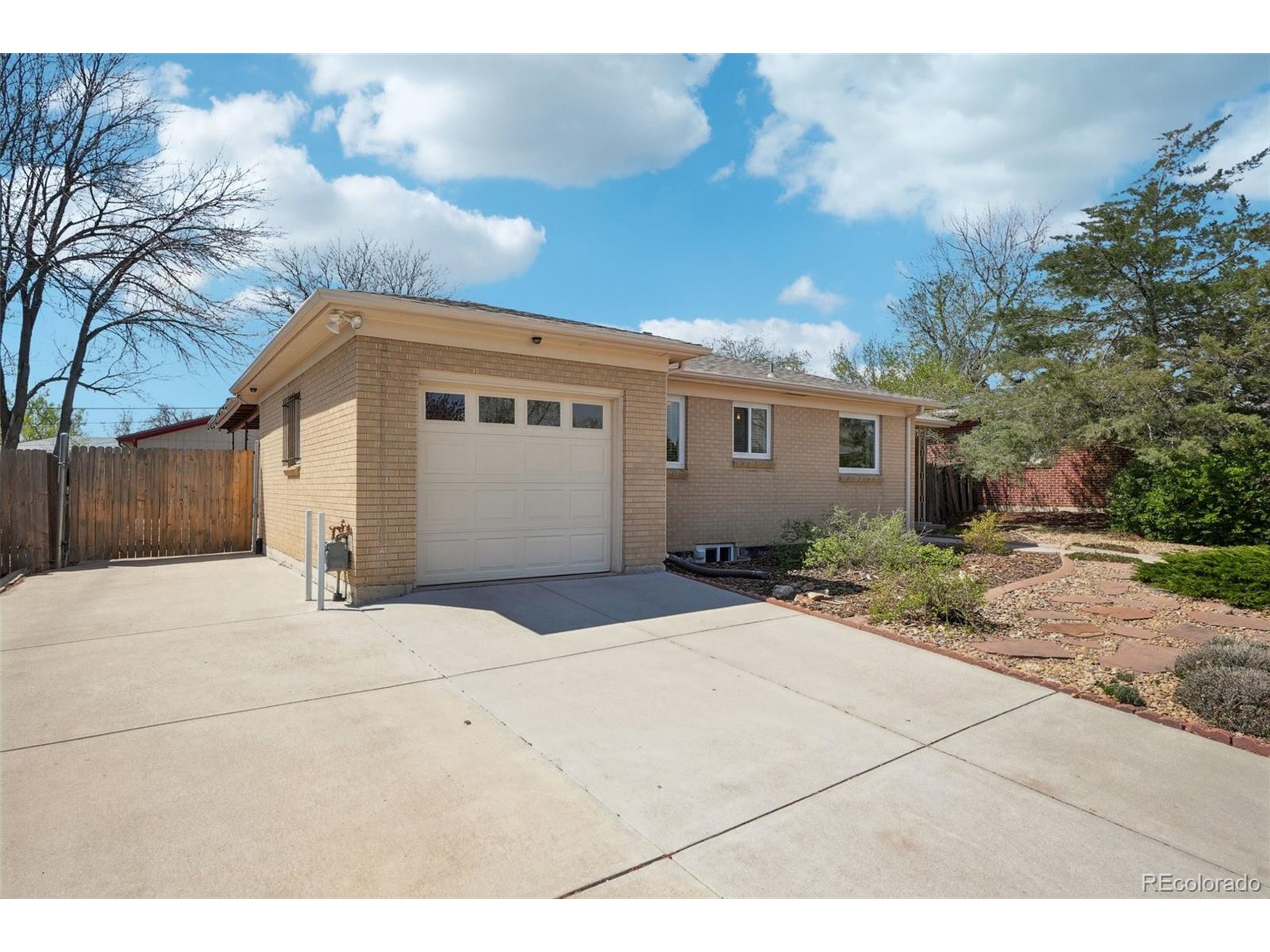


Listed by
Christopher Nowakiwsky
The Real Estate Experts
RE/MAX Professionals
303-799-9898
Last updated:
May 7, 2025, 02:21 PM
MLS#
4339846
Source:
IRES
About This Home
Home Facts
Single Family
3 Baths
5 Bedrooms
Built in 1957
Price Summary
690,000
$287 per Sq. Ft.
MLS #:
4339846
Last Updated:
May 7, 2025, 02:21 PM
Added:
8 day(s) ago
Rooms & Interior
Bedrooms
Total Bedrooms:
5
Bathrooms
Total Bathrooms:
3
Full Bathrooms:
1
Interior
Living Area:
2,400 Sq. Ft.
Structure
Structure
Architectural Style:
Cottage/Bung, Ranch, Residential-Detached
Building Area:
1,200 Sq. Ft.
Year Built:
1957
Lot
Lot Size (Sq. Ft):
8,276
Finances & Disclosures
Price:
$690,000
Price per Sq. Ft:
$287 per Sq. Ft.
Contact an Agent
Yes, I would like more information from Coldwell Banker. Please use and/or share my information with a Coldwell Banker agent to contact me about my real estate needs.
By clicking Contact I agree a Coldwell Banker Agent may contact me by phone or text message including by automated means and prerecorded messages about real estate services, and that I can access real estate services without providing my phone number. I acknowledge that I have read and agree to the Terms of Use and Privacy Notice.
Contact an Agent
Yes, I would like more information from Coldwell Banker. Please use and/or share my information with a Coldwell Banker agent to contact me about my real estate needs.
By clicking Contact I agree a Coldwell Banker Agent may contact me by phone or text message including by automated means and prerecorded messages about real estate services, and that I can access real estate services without providing my phone number. I acknowledge that I have read and agree to the Terms of Use and Privacy Notice.