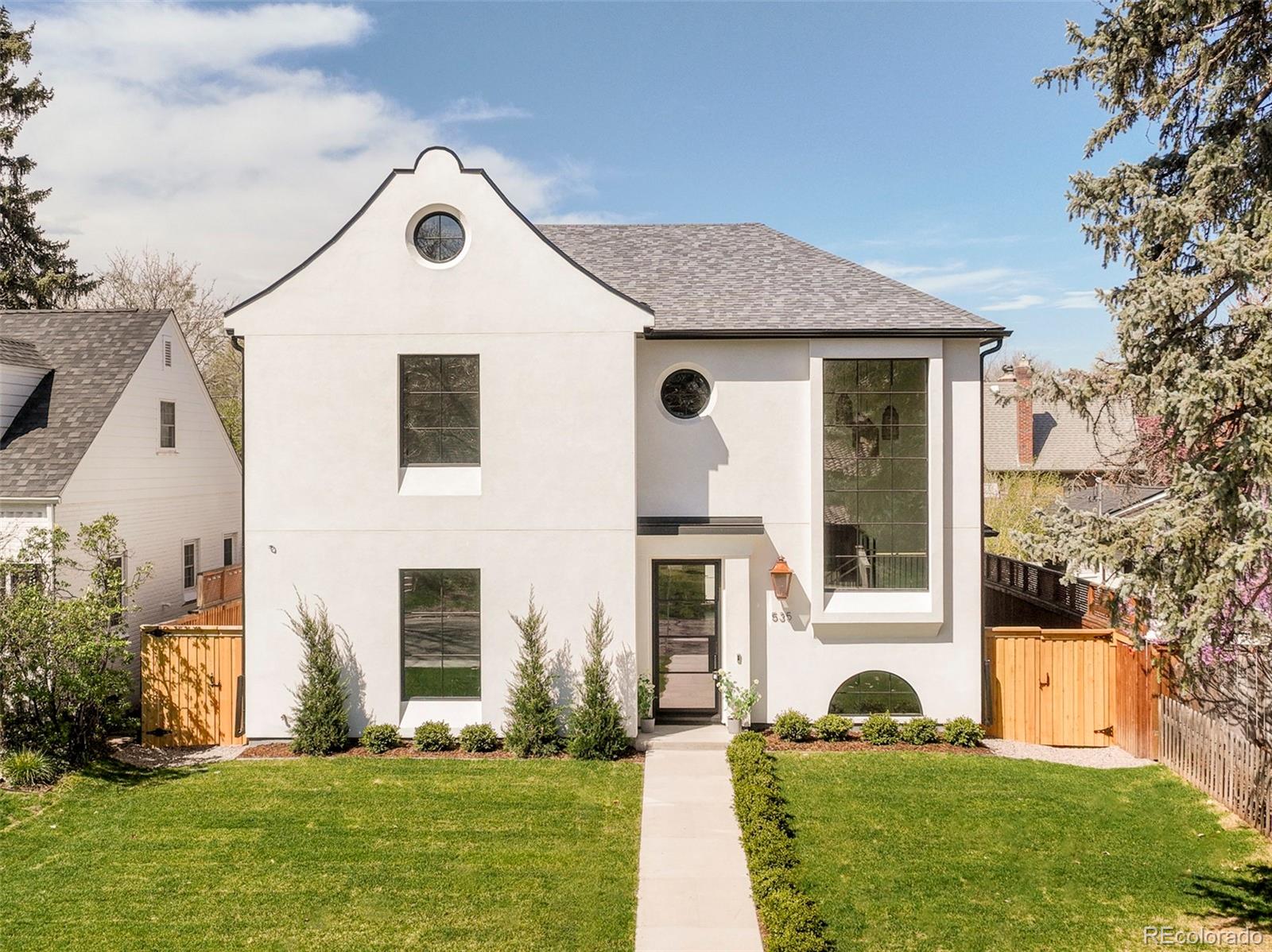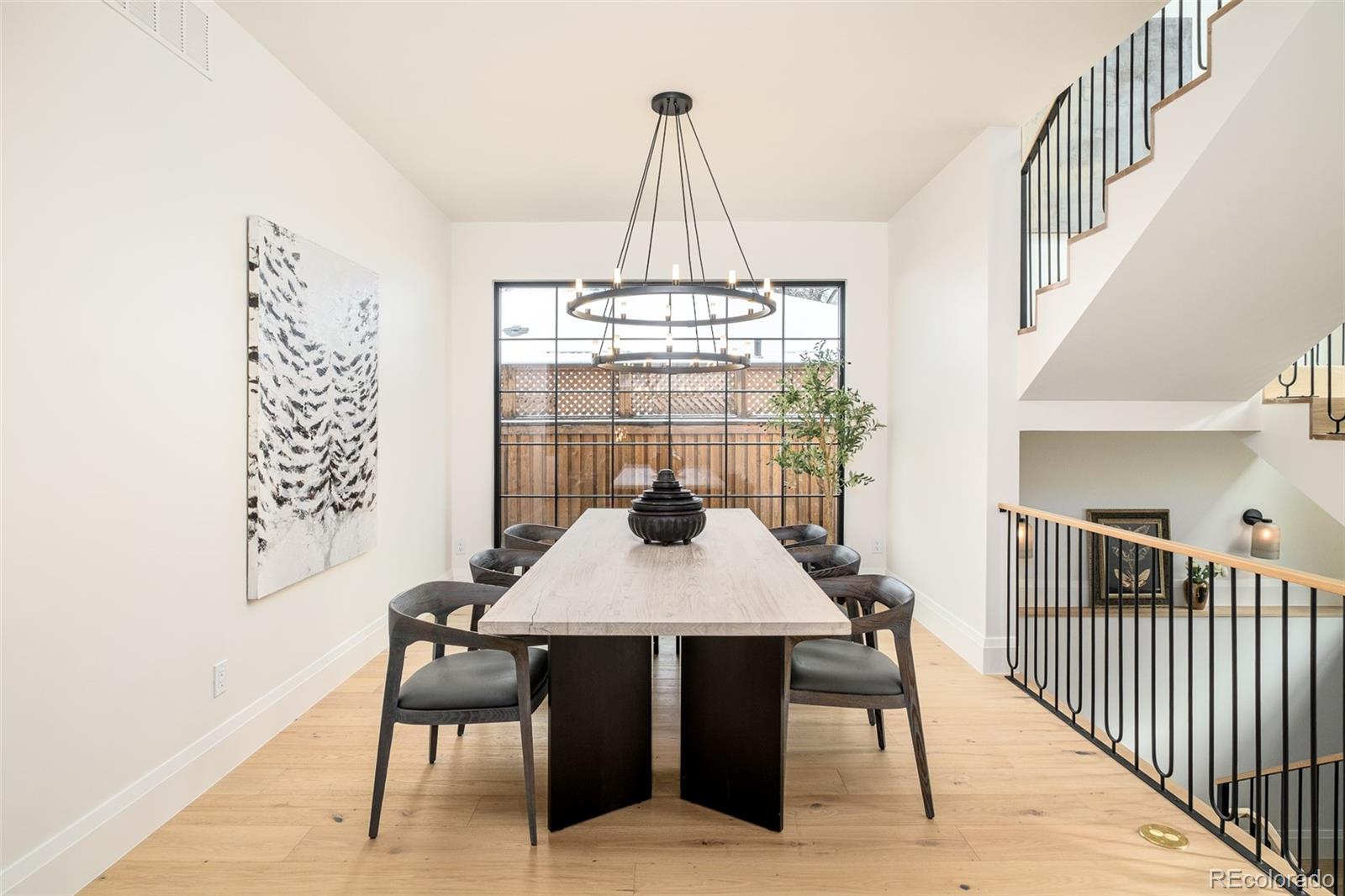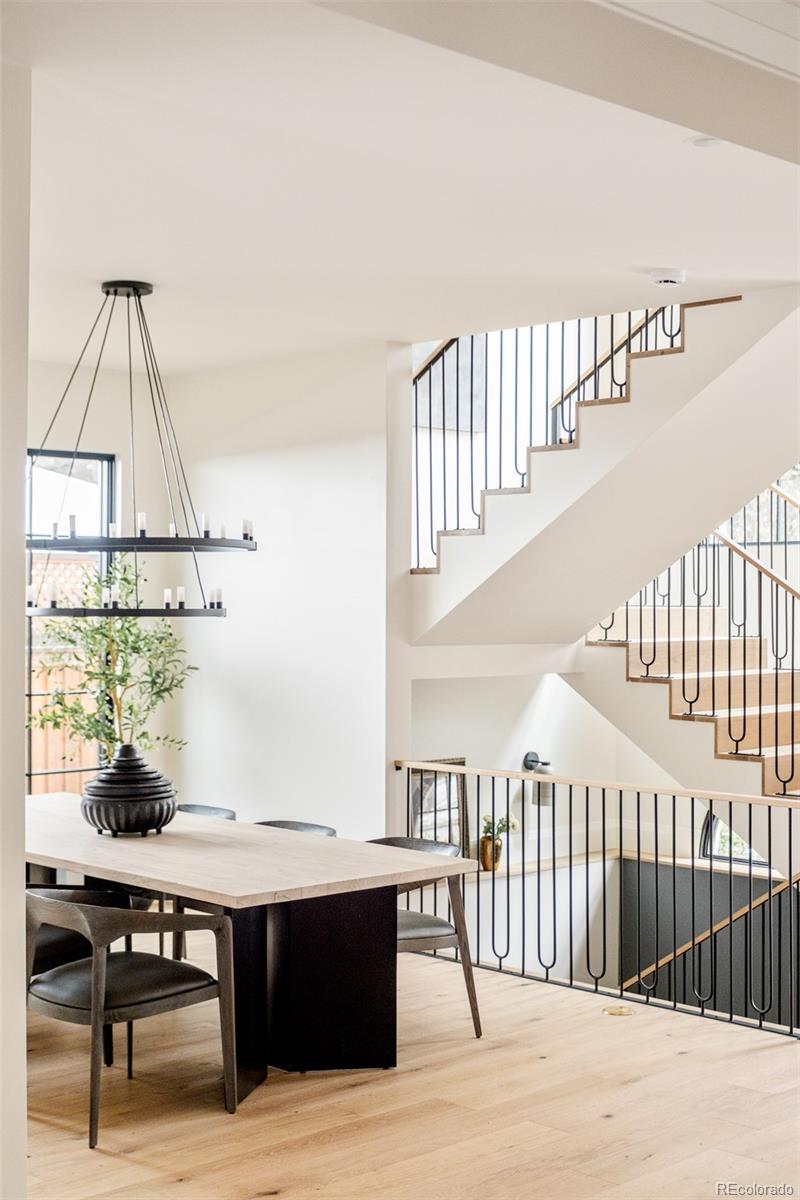


535 Albion Street, Denver, CO 80220
$2,995,000
6
Beds
6
Baths
5,254
Sq Ft
Single Family
Active
Listed by
Ann Spoor
Mark Spoor
Milehimodern
MLS#
7118960
Source:
ML
About This Home
Home Facts
Single Family
6 Baths
6 Bedrooms
Built in 2025
Price Summary
2,995,000
$570 per Sq. Ft.
MLS #:
7118960
Rooms & Interior
Bedrooms
Total Bedrooms:
6
Bathrooms
Total Bathrooms:
6
Full Bathrooms:
2
Interior
Living Area:
5,254 Sq. Ft.
Structure
Structure
Architectural Style:
Contemporary
Building Area:
5,254 Sq. Ft.
Year Built:
2025
Lot
Lot Size (Sq. Ft):
7,220
Finances & Disclosures
Price:
$2,995,000
Price per Sq. Ft:
$570 per Sq. Ft.
Contact an Agent
Yes, I would like more information from Coldwell Banker. Please use and/or share my information with a Coldwell Banker agent to contact me about my real estate needs.
By clicking Contact I agree a Coldwell Banker Agent may contact me by phone or text message including by automated means and prerecorded messages about real estate services, and that I can access real estate services without providing my phone number. I acknowledge that I have read and agree to the Terms of Use and Privacy Notice.
Contact an Agent
Yes, I would like more information from Coldwell Banker. Please use and/or share my information with a Coldwell Banker agent to contact me about my real estate needs.
By clicking Contact I agree a Coldwell Banker Agent may contact me by phone or text message including by automated means and prerecorded messages about real estate services, and that I can access real estate services without providing my phone number. I acknowledge that I have read and agree to the Terms of Use and Privacy Notice.