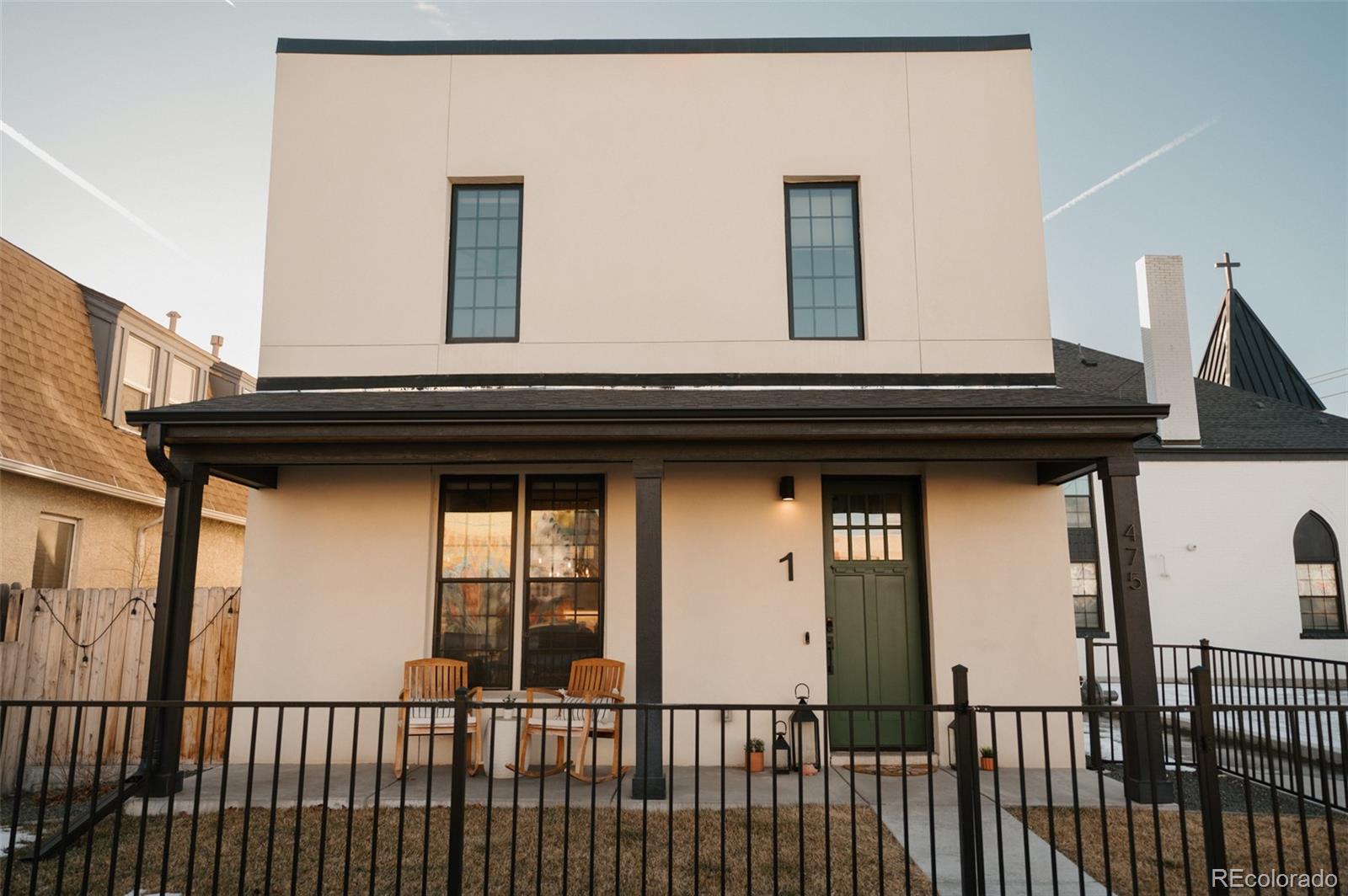Local Realty Service Provided By: Coldwell Banker Realty
475 Galapago Street #1,
Denver, CO 80204
Bought with NON MLS PARTICIPANT
Resident Realty South Metro
Sorry, we are unable to map this address
About This Home
475 Galapago Street #1**JOIN US FOR A PUBLIC OPEN HOUSE THIS SATURDAY 2/17 FROM 10AM-12PM!**. This special home was part of the re-development of the attached church that was converted to residential units in 2020. This full gut remodel took everything down to studs with the entire structure reworked. As you enter the home, the sprawling main level is wide open with natural hardwood white oak floors and expansive 10’ ceilings. The thoughtfully planned chef’s kitchen is the centerpiece of the main level. Custom cabinetry with stacked uppers and a coffee hutch just off the kitchen provide for an abundance of storage. A high-end Samsung stainless steel appliance package is featured in the kitchen. A spacious dining and living area off the kitchen make entertaining in this home very easy. A sleek fireplace keeps you warm on cold winter nights. Exposed brick walls give this home a nice touch of the past and carry from one level to the next. The top floor has 2 secondary bedrooms that share a full bath. A laundry room with quartz counters and plenty of storage is tucked away off the upper level hallway. The primary bedroom is very spacious and has lots of natural light pouring in from south facing windows. An accent wall with individual reading lights give this room an elegant touch. The attached primary bath features black cabinets and designer tile throughout. A yard runs along the side of the house and leads to a detached tandem 2-car garage with a 9’ garage door. This 36’ deep garage is rare for the neighborhood and is great for storage. This home lives like a single-family home with only one wall of the main level connected by a solid concrete wall to the adjoining unit. Be sure to check out this home as it will not last long!
calendar_today Built in 1882
square_foot$479 per Sq. Ft.
bed
Rooms & Interior
Interior
Living Area:
1,772 Sq. Ft.
foundation
Structure
Structure
Architectural Style:
Contemporary
Building Area:
1,772 Sq. Ft.
landscape
Lot
description
Finances & Disclosures
Finances
Price per Sq. Ft:
$479 per Sq. Ft.
Based on information submitted to the MLS GRID as of October 11, 2024 06:55 AM. All data is obtained from various sources and may not have been verified by broker or MLS GRID. Supplied Open House information is subject to change without notice. All information should be independently reviewed and verified for accuracy. Properties may or may not be listed by the office/agent presenting the information.
