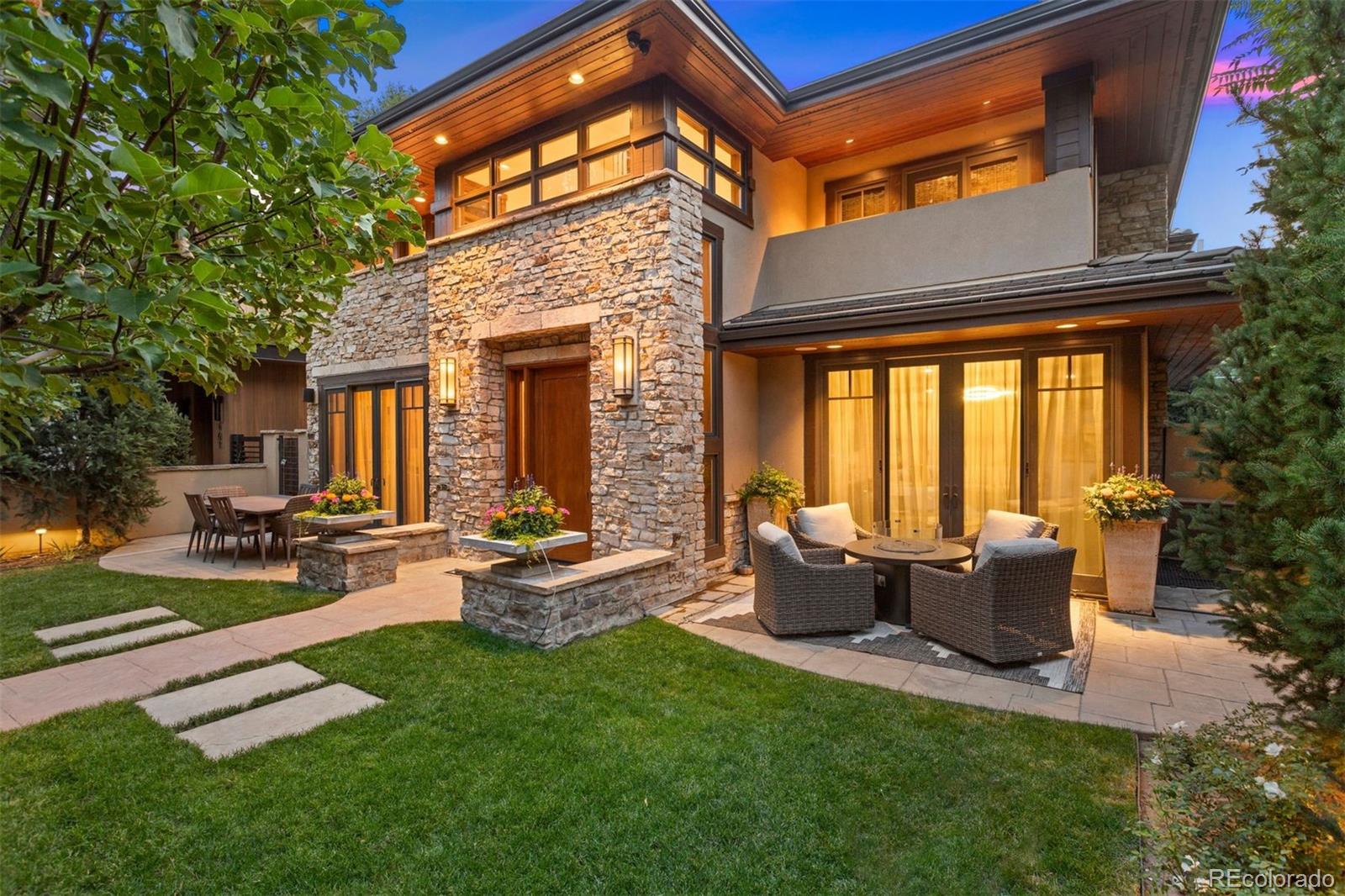Local Realty Service Provided By: Coldwell Banker Realty

467 Saint Paul Street, Denver, CO 80206
$4,700,000
5
Beds
6
Baths
7,149
Sq Ft
Single Family
Sold
Listed by
Tamara Cooper
Bought with Kentwood Real Estate DTC, LLC
Liv Sotheby'S International Realty
MLS#
9950506
Source:
ML
Sorry, we are unable to map this address
About This Home
Home Facts
Single Family
6 Baths
5 Bedrooms
Built in 2006
Price Summary
4,750,000
$664 per Sq. Ft.
MLS #:
9950506
Rooms & Interior
Bedrooms
Total Bedrooms:
5
Bathrooms
Total Bathrooms:
6
Full Bathrooms:
3
Interior
Living Area:
7,149 Sq. Ft.
Structure
Structure
Architectural Style:
Chalet, Mountain Contemporary
Building Area:
7,149 Sq. Ft.
Year Built:
2006
Lot
Lot Size (Sq. Ft):
6,098
Finances & Disclosures
Price:
$4,750,000
Price per Sq. Ft:
$664 per Sq. Ft.
Based on information submitted to the MLS GRID as of May 16, 2025 04:48 PM. All data is obtained from various sources and may not have been verified by broker or MLS GRID. Supplied Open House information is subject to change without notice. All information should be independently reviewed and verified for accuracy. Properties may or may not be listed by the office/agent presenting the information.