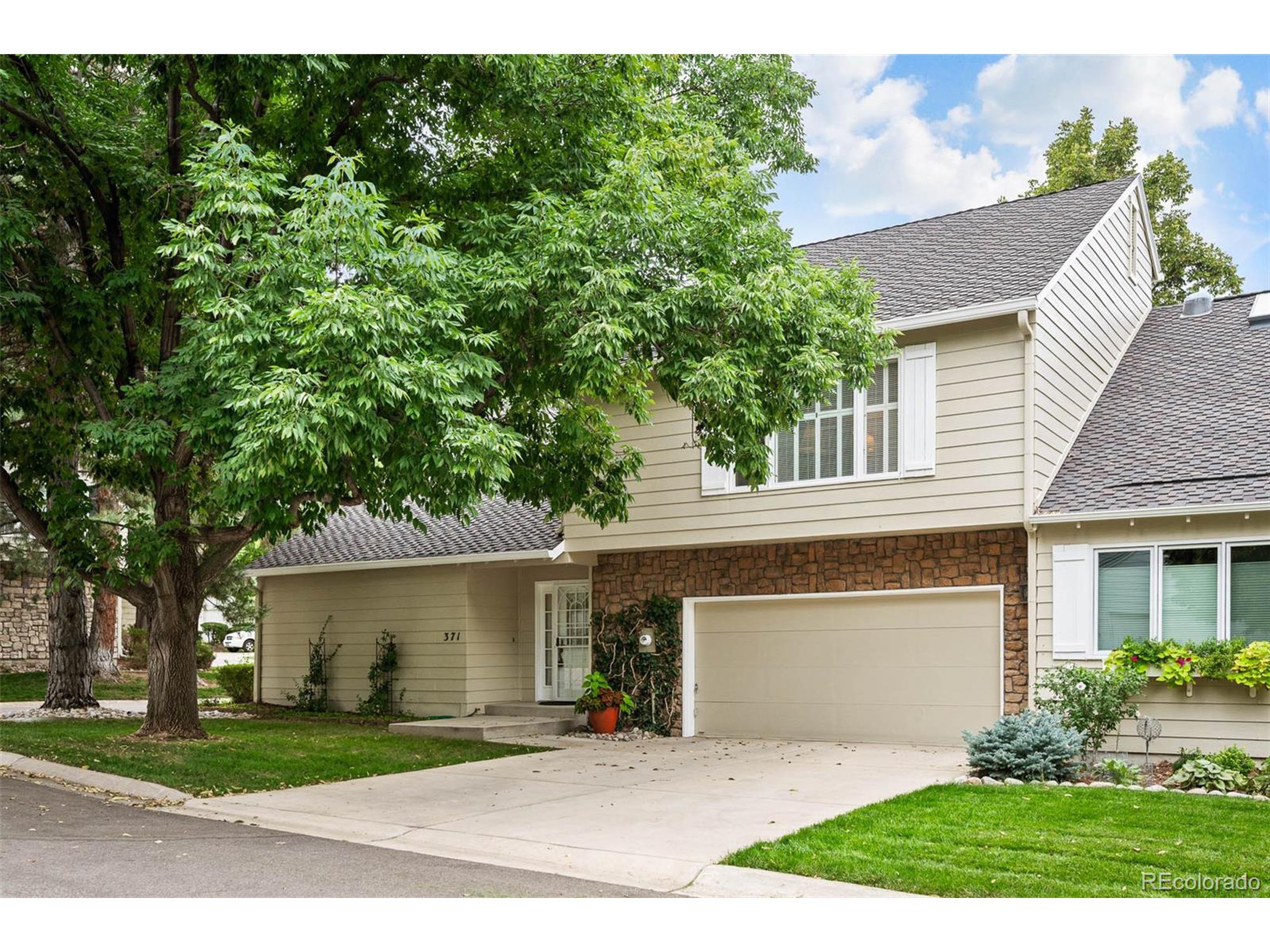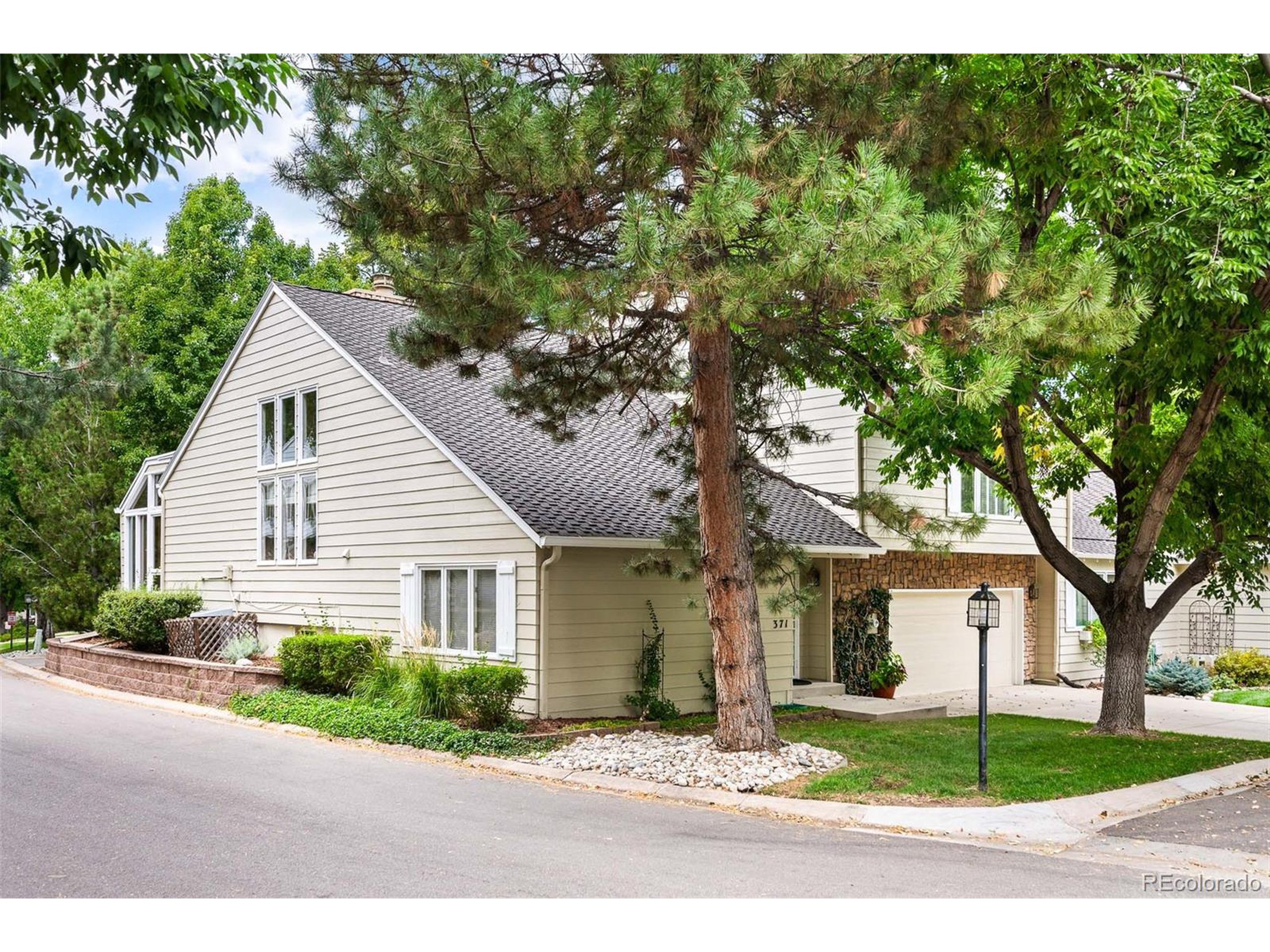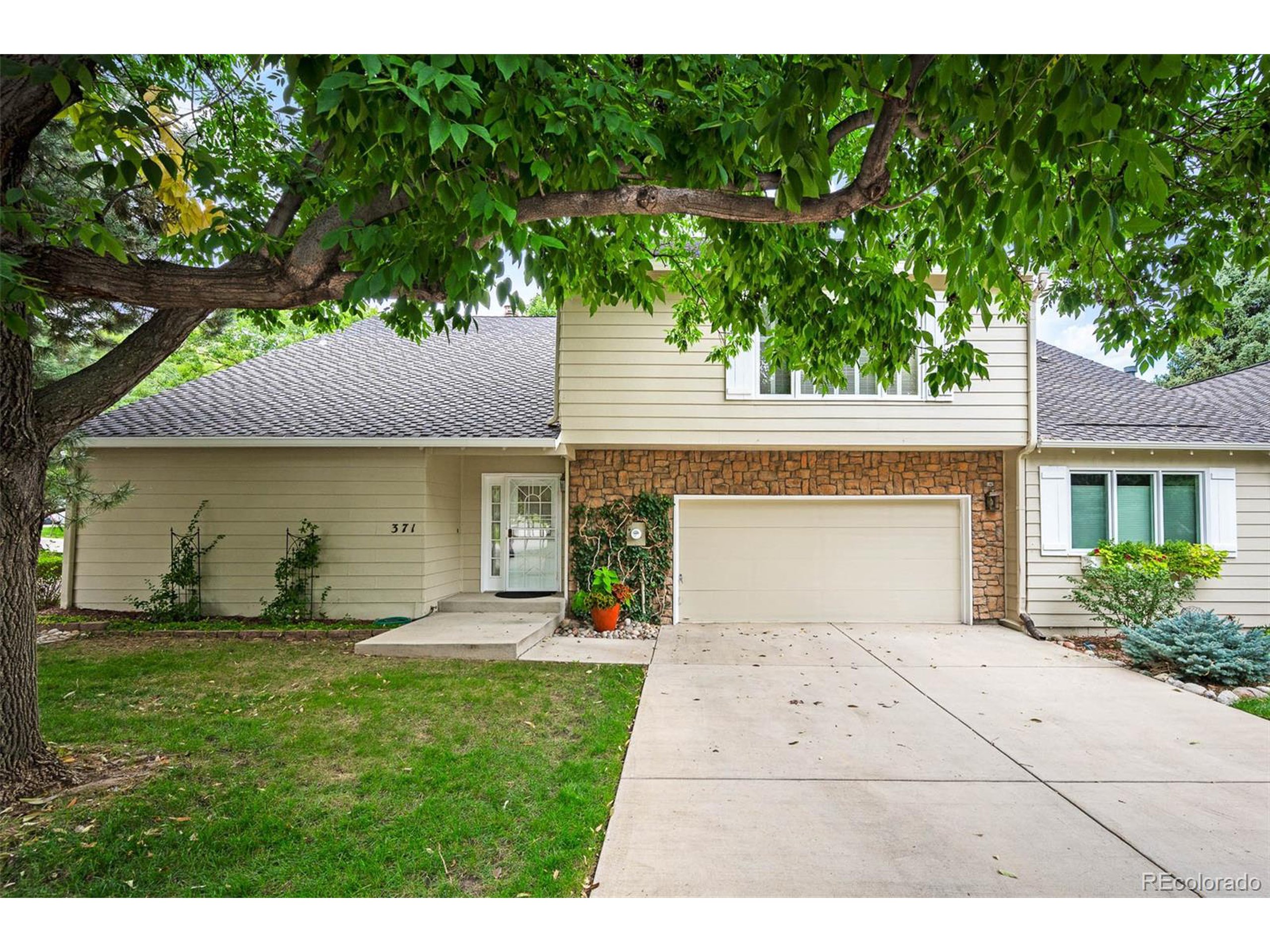


4505 S Yosemite S St #371, Denver, CO 80237
$650,000
2
Beds
2
Baths
3,434
Sq Ft
Single Family
Active
Listed by
Linda Sease
Berkshire Hathaway Home Services, Rocky Mountain Realtors
303-945-5509
Last updated:
June 19, 2025, 10:10 AM
MLS#
6656064
Source:
IRES
About This Home
Home Facts
Single Family
2 Baths
2 Bedrooms
Built in 1978
Price Summary
650,000
$189 per Sq. Ft.
MLS #:
6656064
Last Updated:
June 19, 2025, 10:10 AM
Added:
9 month(s) ago
Rooms & Interior
Bedrooms
Total Bedrooms:
2
Bathrooms
Total Bathrooms:
2
Full Bathrooms:
2
Interior
Living Area:
3,434 Sq. Ft.
Structure
Structure
Architectural Style:
Attached Dwelling, Two
Building Area:
2,067 Sq. Ft.
Year Built:
1978
Finances & Disclosures
Price:
$650,000
Price per Sq. Ft:
$189 per Sq. Ft.
Contact an Agent
Yes, I would like more information from Coldwell Banker. Please use and/or share my information with a Coldwell Banker agent to contact me about my real estate needs.
By clicking Contact I agree a Coldwell Banker Agent may contact me by phone or text message including by automated means and prerecorded messages about real estate services, and that I can access real estate services without providing my phone number. I acknowledge that I have read and agree to the Terms of Use and Privacy Notice.
Contact an Agent
Yes, I would like more information from Coldwell Banker. Please use and/or share my information with a Coldwell Banker agent to contact me about my real estate needs.
By clicking Contact I agree a Coldwell Banker Agent may contact me by phone or text message including by automated means and prerecorded messages about real estate services, and that I can access real estate services without providing my phone number. I acknowledge that I have read and agree to the Terms of Use and Privacy Notice.