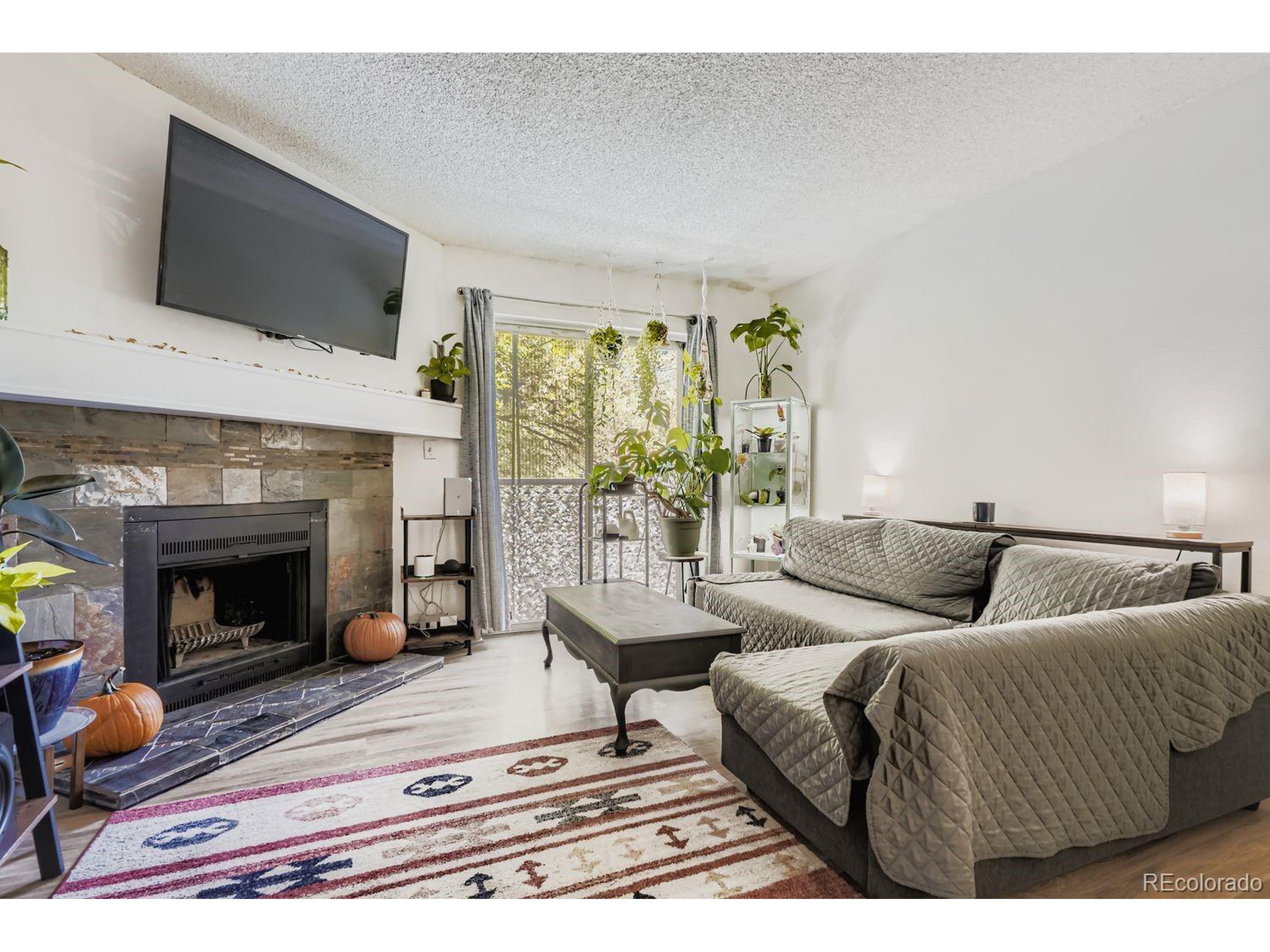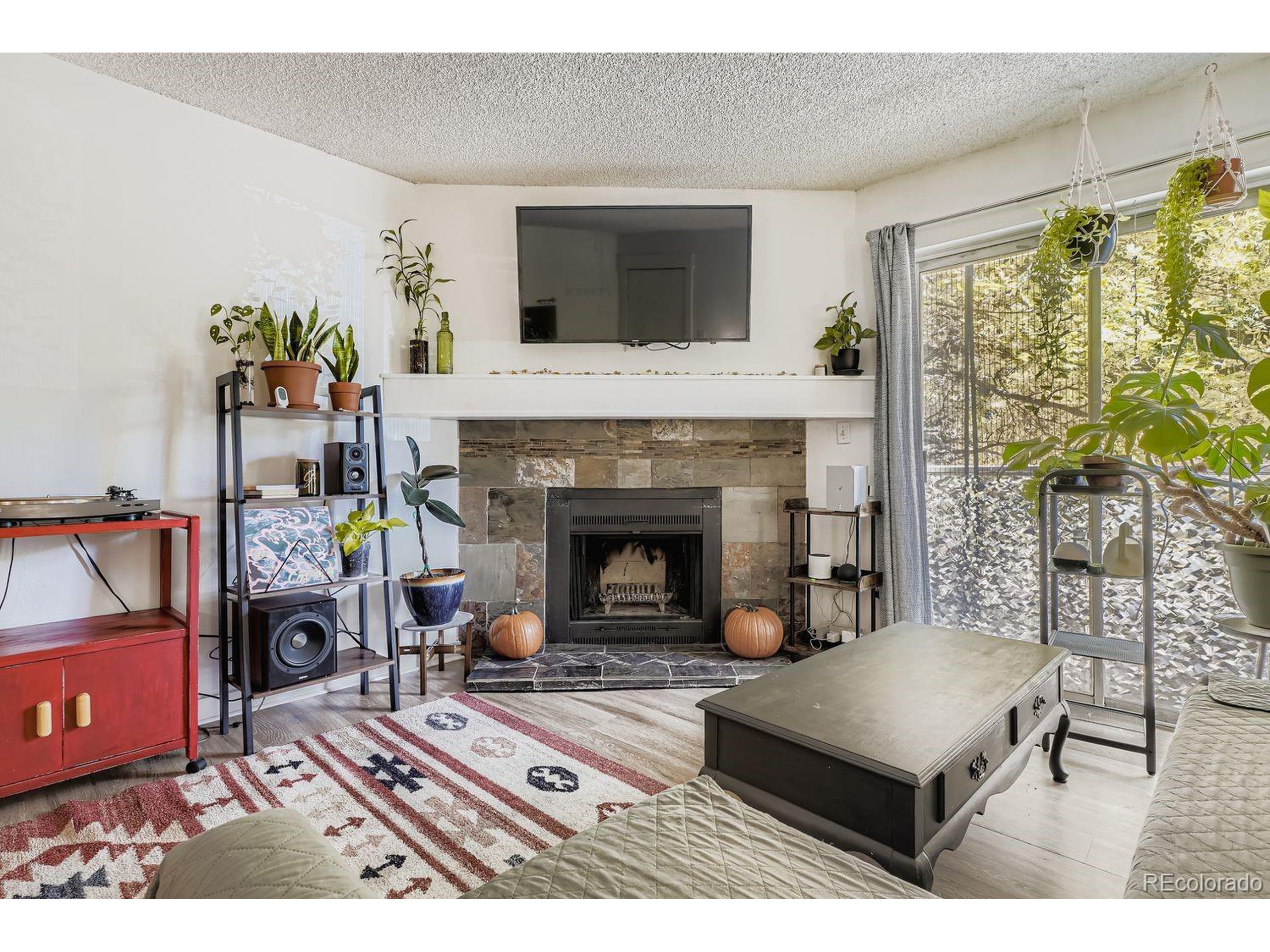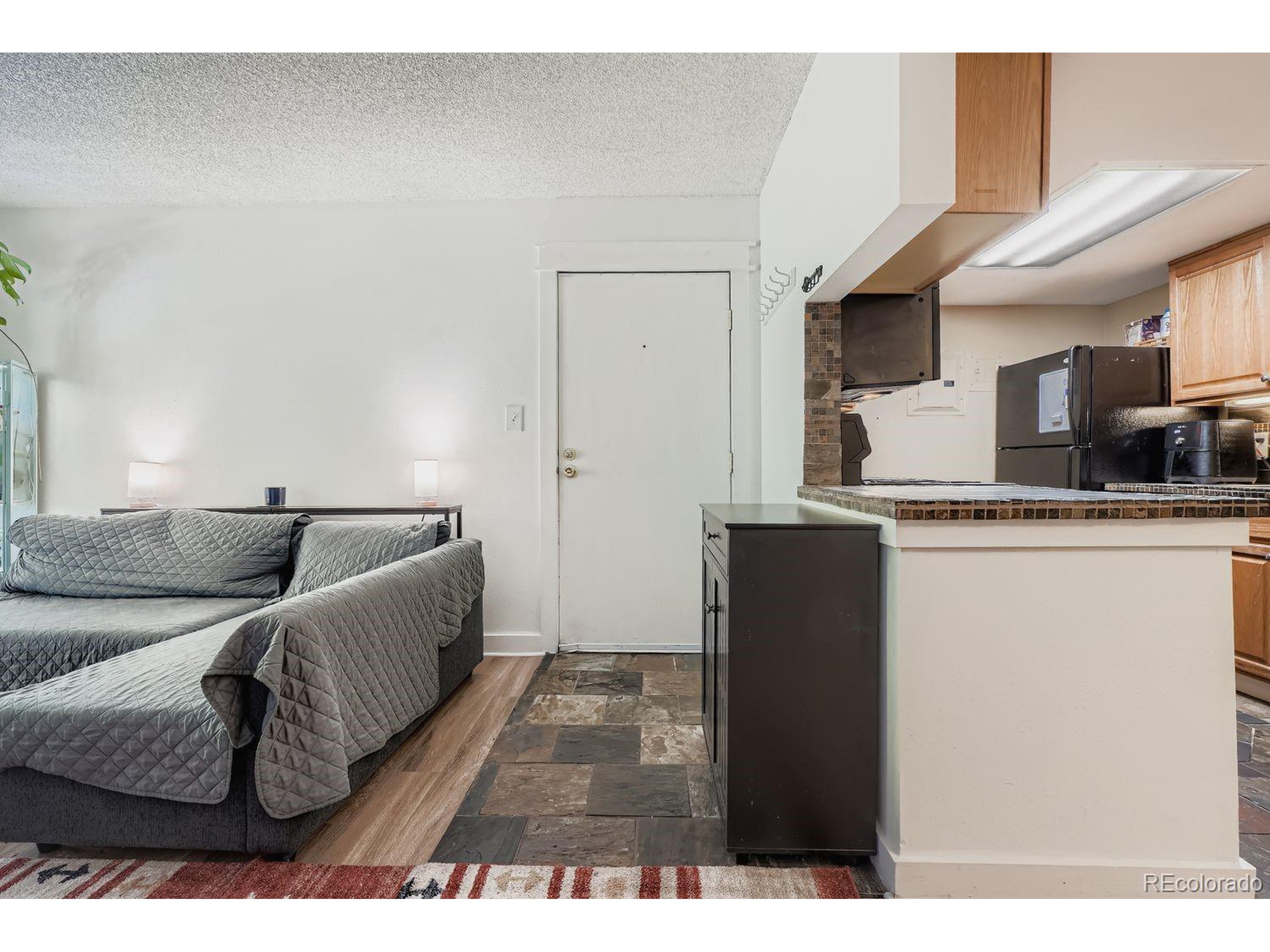


4400 S Quebec St #103L, Denver, CO 80237
$284,900
2
Beds
2
Baths
904
Sq Ft
Single Family
Active
Listed by
Aaron Floyd
Keller Williams Advantage Realty LLC.
303-986-4300
Last updated:
October 22, 2025, 01:02 AM
MLS#
8510920
Source:
IRES
About This Home
Home Facts
Single Family
2 Baths
2 Bedrooms
Built in 1978
Price Summary
284,900
$315 per Sq. Ft.
MLS #:
8510920
Last Updated:
October 22, 2025, 01:02 AM
Added:
15 day(s) ago
Rooms & Interior
Bedrooms
Total Bedrooms:
2
Bathrooms
Total Bathrooms:
2
Full Bathrooms:
1
Interior
Living Area:
904 Sq. Ft.
Structure
Structure
Architectural Style:
Attached Dwelling, Ranch
Building Area:
904 Sq. Ft.
Year Built:
1978
Finances & Disclosures
Price:
$284,900
Price per Sq. Ft:
$315 per Sq. Ft.
Contact an Agent
Yes, I would like more information from Coldwell Banker. Please use and/or share my information with a Coldwell Banker agent to contact me about my real estate needs.
By clicking Contact I agree a Coldwell Banker Agent may contact me by phone or text message including by automated means and prerecorded messages about real estate services, and that I can access real estate services without providing my phone number. I acknowledge that I have read and agree to the Terms of Use and Privacy Notice.
Contact an Agent
Yes, I would like more information from Coldwell Banker. Please use and/or share my information with a Coldwell Banker agent to contact me about my real estate needs.
By clicking Contact I agree a Coldwell Banker Agent may contact me by phone or text message including by automated means and prerecorded messages about real estate services, and that I can access real estate services without providing my phone number. I acknowledge that I have read and agree to the Terms of Use and Privacy Notice.