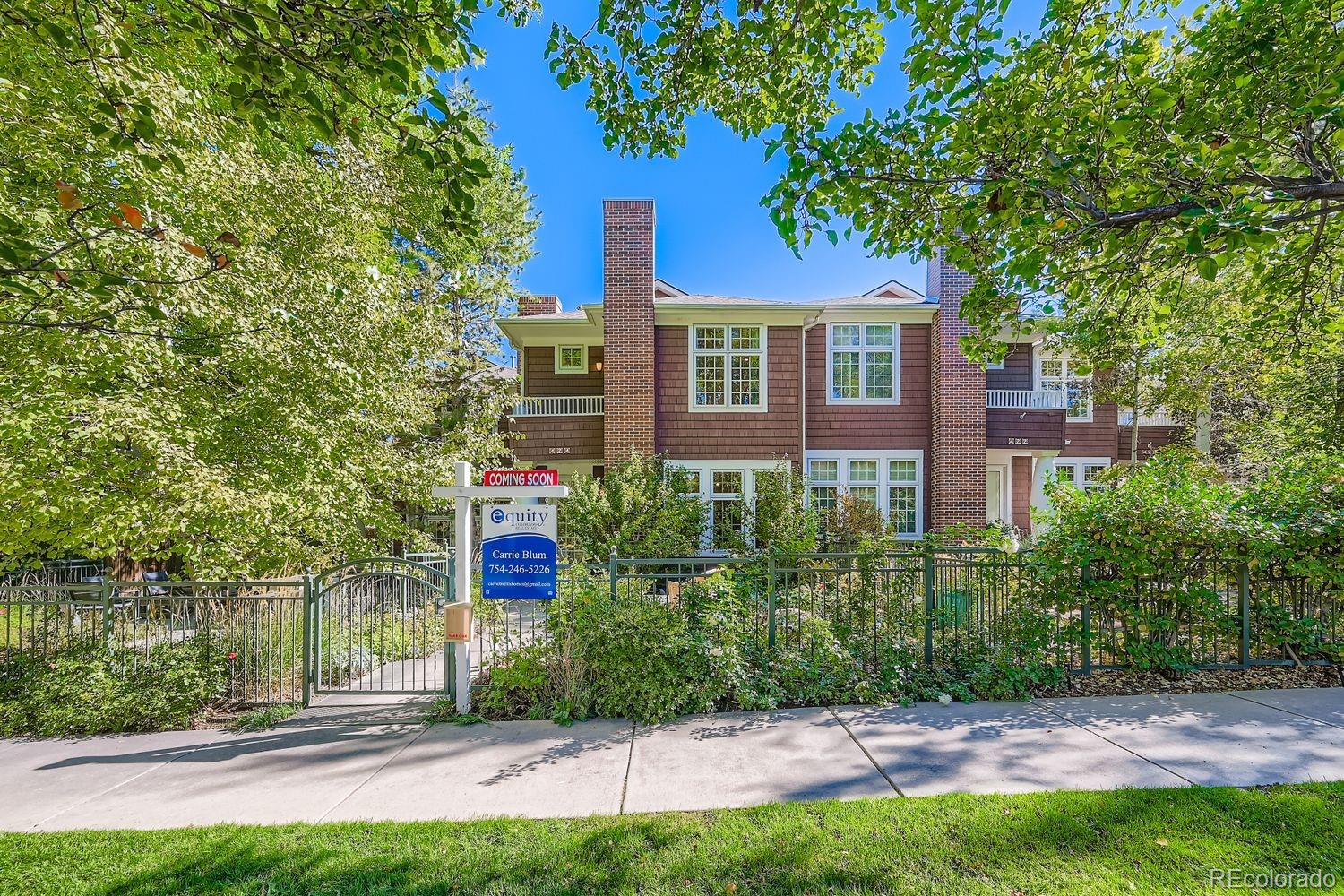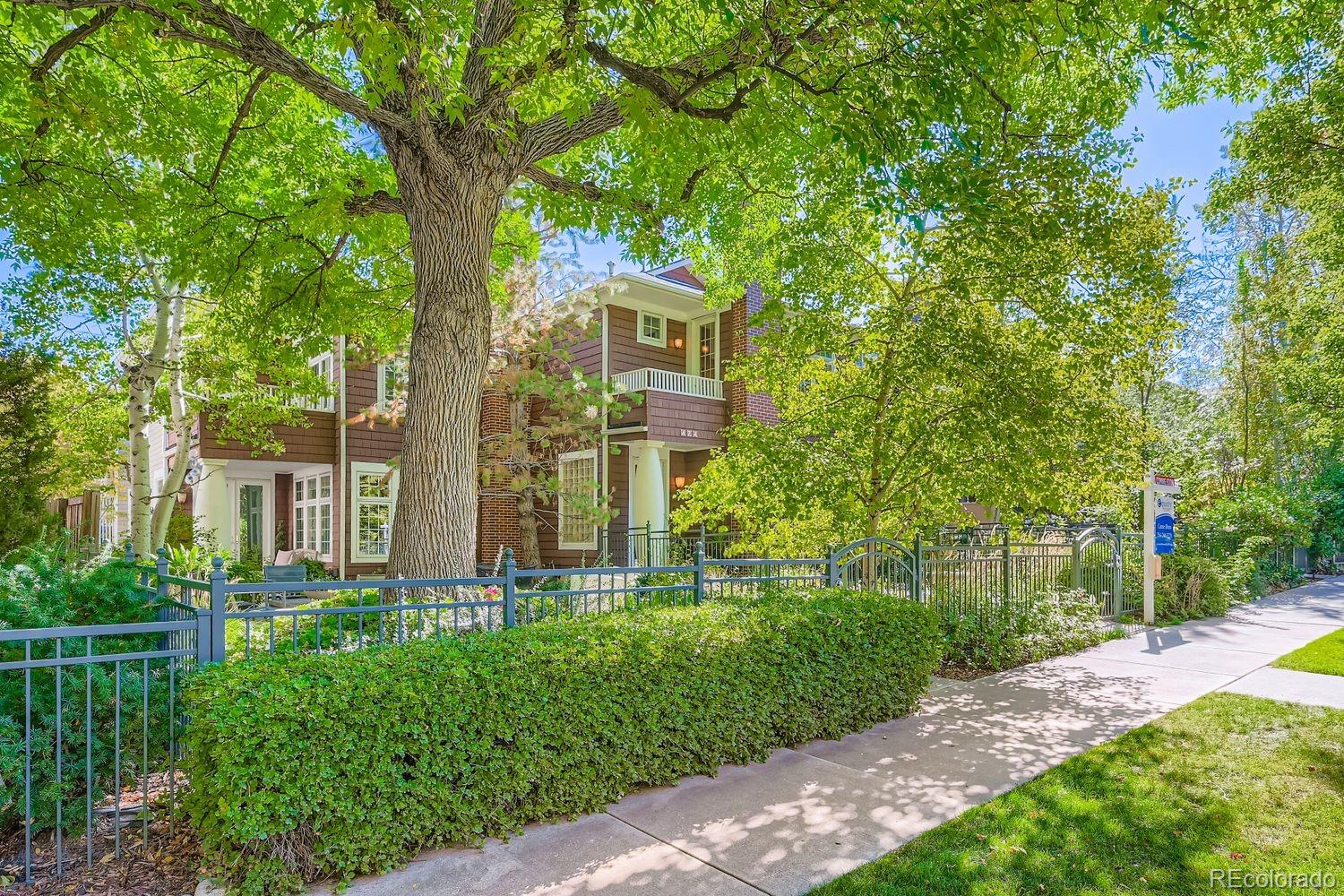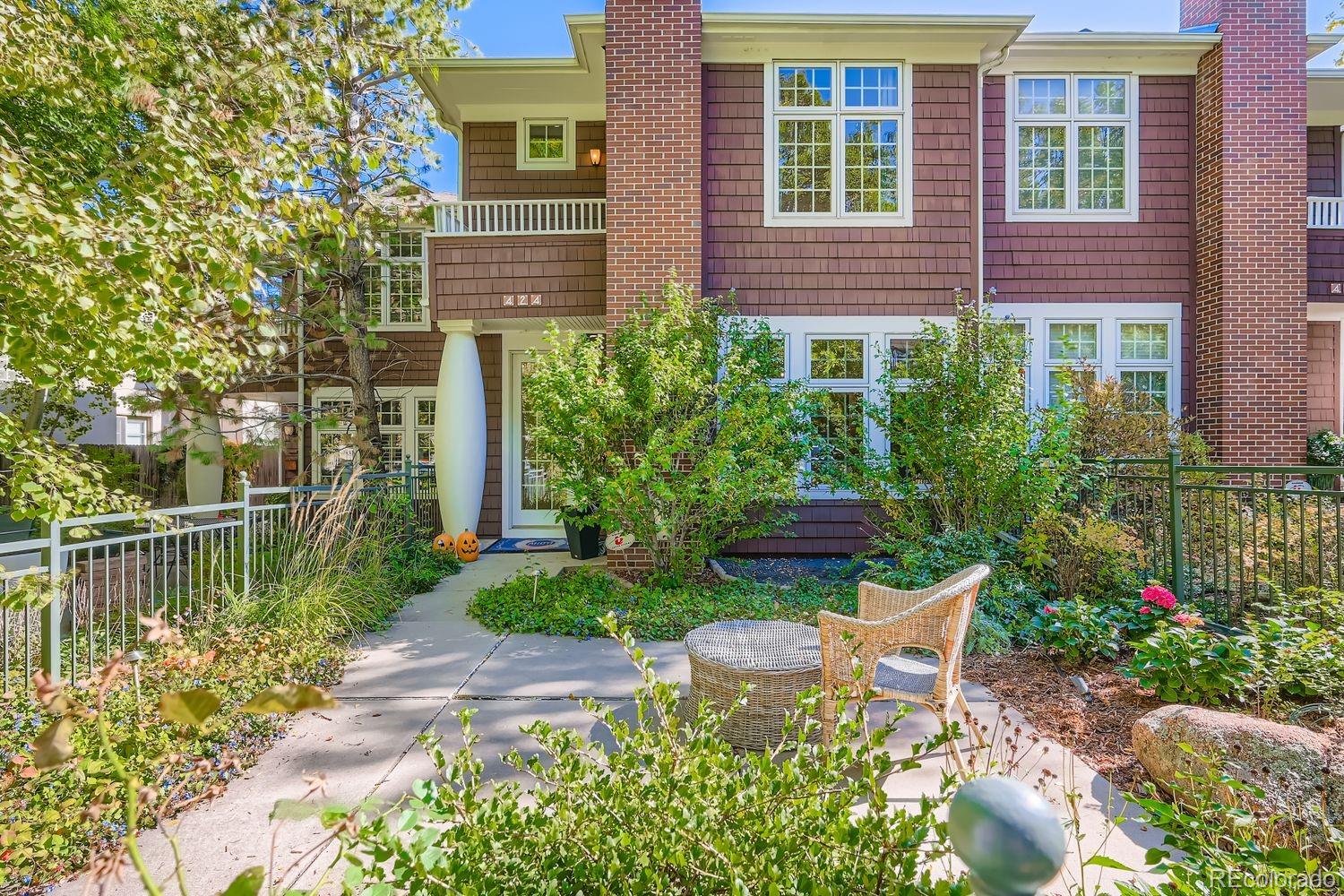


Listed by
Carrie Blum
Equity Colorado Real Estate
MLS#
5456400
Source:
ML
About This Home
Home Facts
Townhouse
4 Baths
3 Bedrooms
Built in 2004
Price Summary
1,650,000
$446 per Sq. Ft.
MLS #:
5456400
Rooms & Interior
Bedrooms
Total Bedrooms:
3
Bathrooms
Total Bathrooms:
4
Full Bathrooms:
3
Interior
Living Area:
3,696 Sq. Ft.
Structure
Structure
Building Area:
3,696 Sq. Ft.
Year Built:
2004
Finances & Disclosures
Price:
$1,650,000
Price per Sq. Ft:
$446 per Sq. Ft.
Contact an Agent
Yes, I would like more information from Coldwell Banker. Please use and/or share my information with a Coldwell Banker agent to contact me about my real estate needs.
By clicking Contact I agree a Coldwell Banker Agent may contact me by phone or text message including by automated means and prerecorded messages about real estate services, and that I can access real estate services without providing my phone number. I acknowledge that I have read and agree to the Terms of Use and Privacy Notice.
Contact an Agent
Yes, I would like more information from Coldwell Banker. Please use and/or share my information with a Coldwell Banker agent to contact me about my real estate needs.
By clicking Contact I agree a Coldwell Banker Agent may contact me by phone or text message including by automated means and prerecorded messages about real estate services, and that I can access real estate services without providing my phone number. I acknowledge that I have read and agree to the Terms of Use and Privacy Notice.