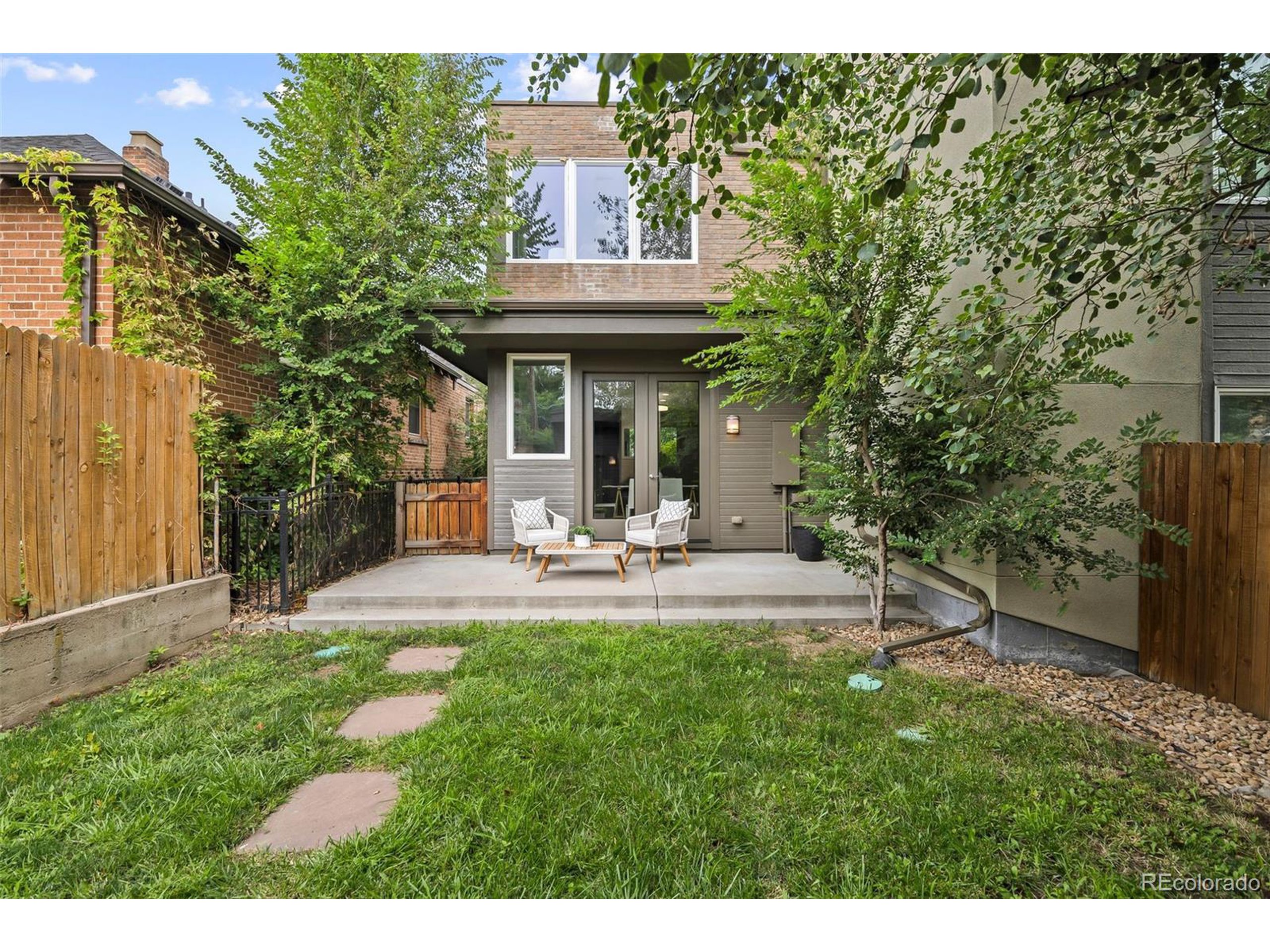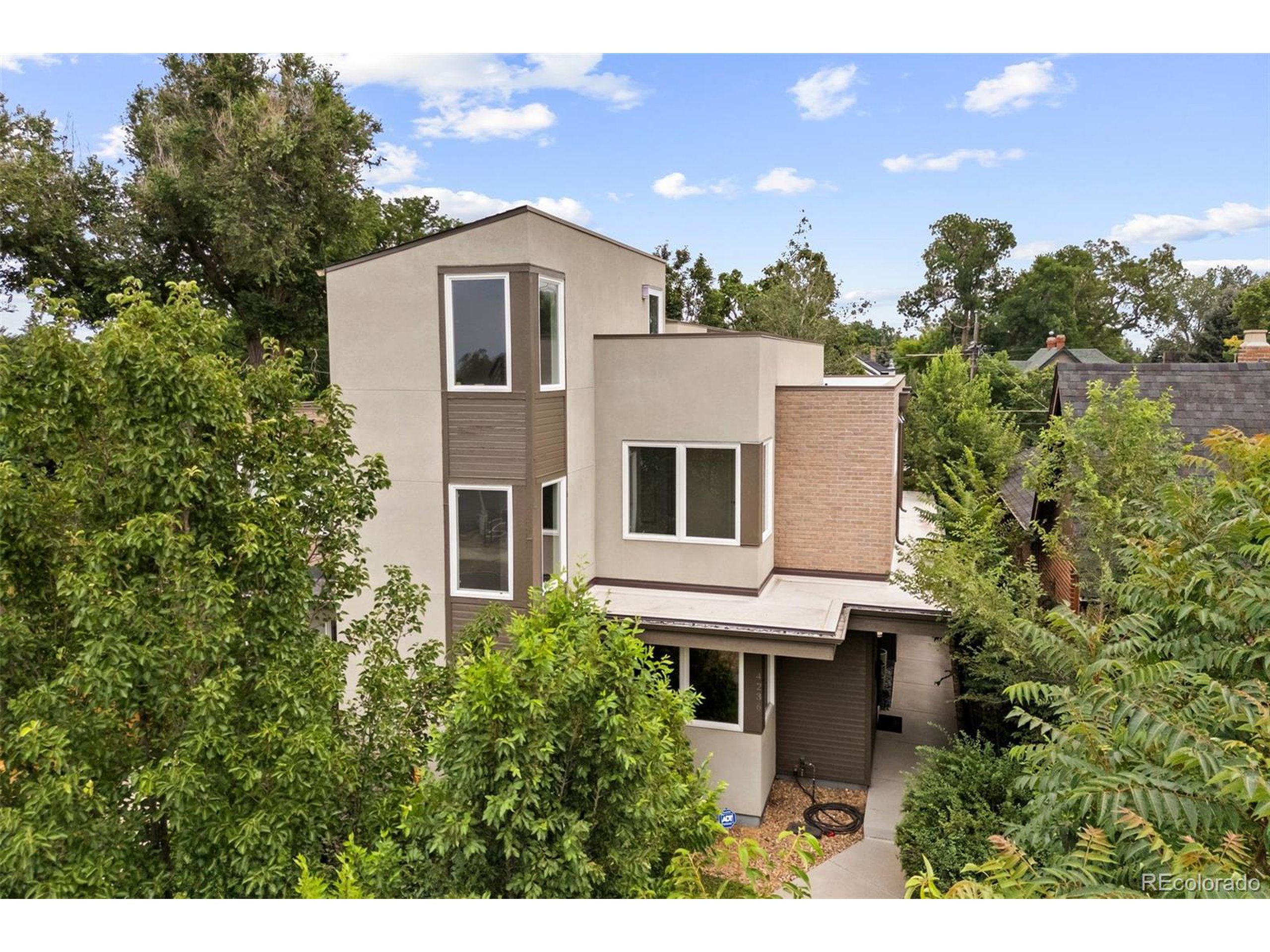


Listed by
Melissa Craven
Zachary Biggs
Compass - Denver
303-536-1786
Last updated:
August 4, 2025, 09:56 PM
MLS#
8141821
Source:
IRES
About This Home
Home Facts
Single Family
3 Baths
2 Bedrooms
Built in 2011
Price Summary
799,000
$434 per Sq. Ft.
MLS #:
8141821
Last Updated:
August 4, 2025, 09:56 PM
Added:
5 day(s) ago
Rooms & Interior
Bedrooms
Total Bedrooms:
2
Bathrooms
Total Bathrooms:
3
Full Bathrooms:
1
Interior
Living Area:
1,838 Sq. Ft.
Structure
Structure
Architectural Style:
Attached Dwelling, Contemporary/Modern, Three Or More
Building Area:
1,623 Sq. Ft.
Year Built:
2011
Lot
Lot Size (Sq. Ft):
3,484
Finances & Disclosures
Price:
$799,000
Price per Sq. Ft:
$434 per Sq. Ft.
Contact an Agent
Yes, I would like more information from Coldwell Banker. Please use and/or share my information with a Coldwell Banker agent to contact me about my real estate needs.
By clicking Contact I agree a Coldwell Banker Agent may contact me by phone or text message including by automated means and prerecorded messages about real estate services, and that I can access real estate services without providing my phone number. I acknowledge that I have read and agree to the Terms of Use and Privacy Notice.
Contact an Agent
Yes, I would like more information from Coldwell Banker. Please use and/or share my information with a Coldwell Banker agent to contact me about my real estate needs.
By clicking Contact I agree a Coldwell Banker Agent may contact me by phone or text message including by automated means and prerecorded messages about real estate services, and that I can access real estate services without providing my phone number. I acknowledge that I have read and agree to the Terms of Use and Privacy Notice.