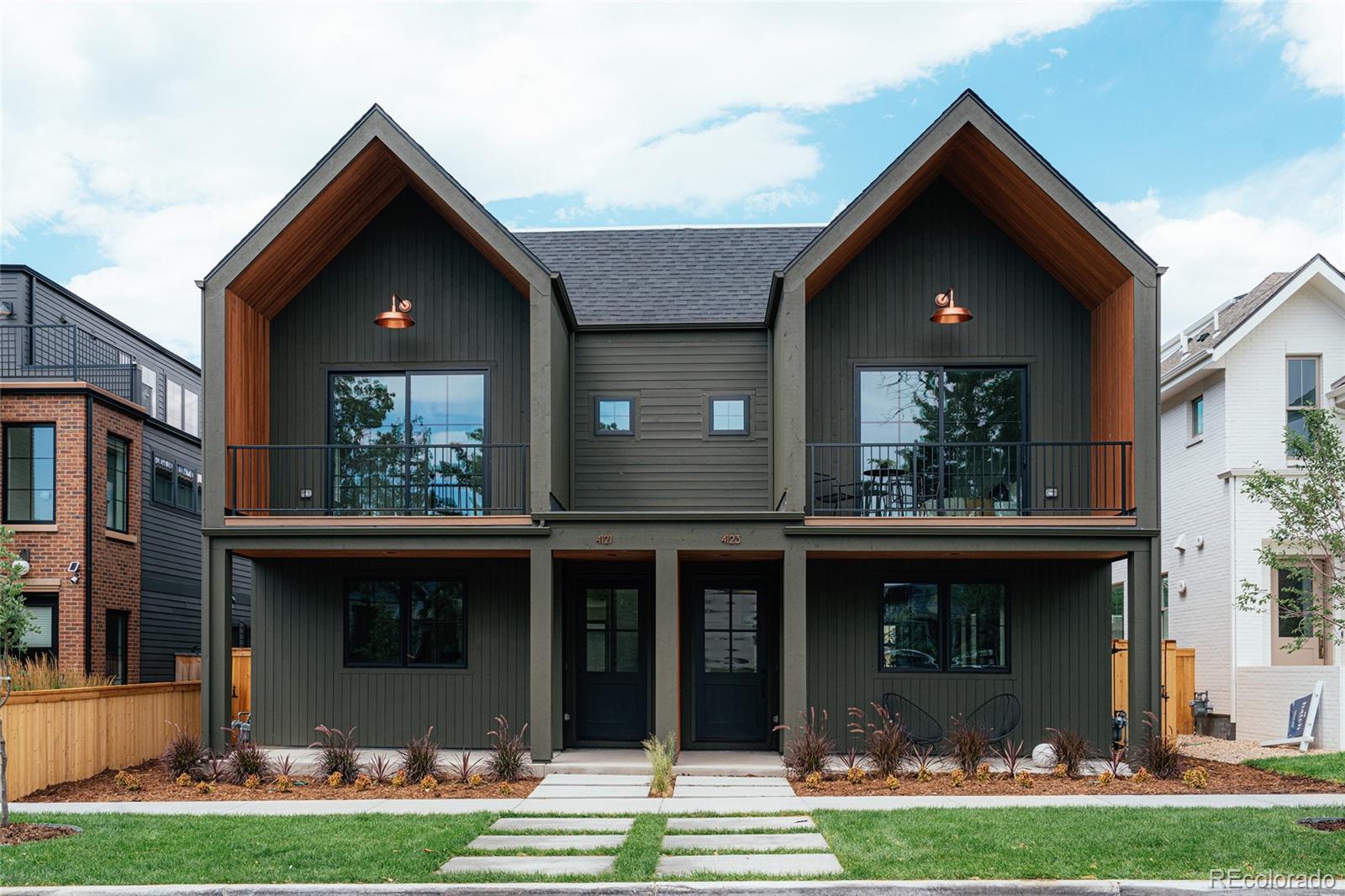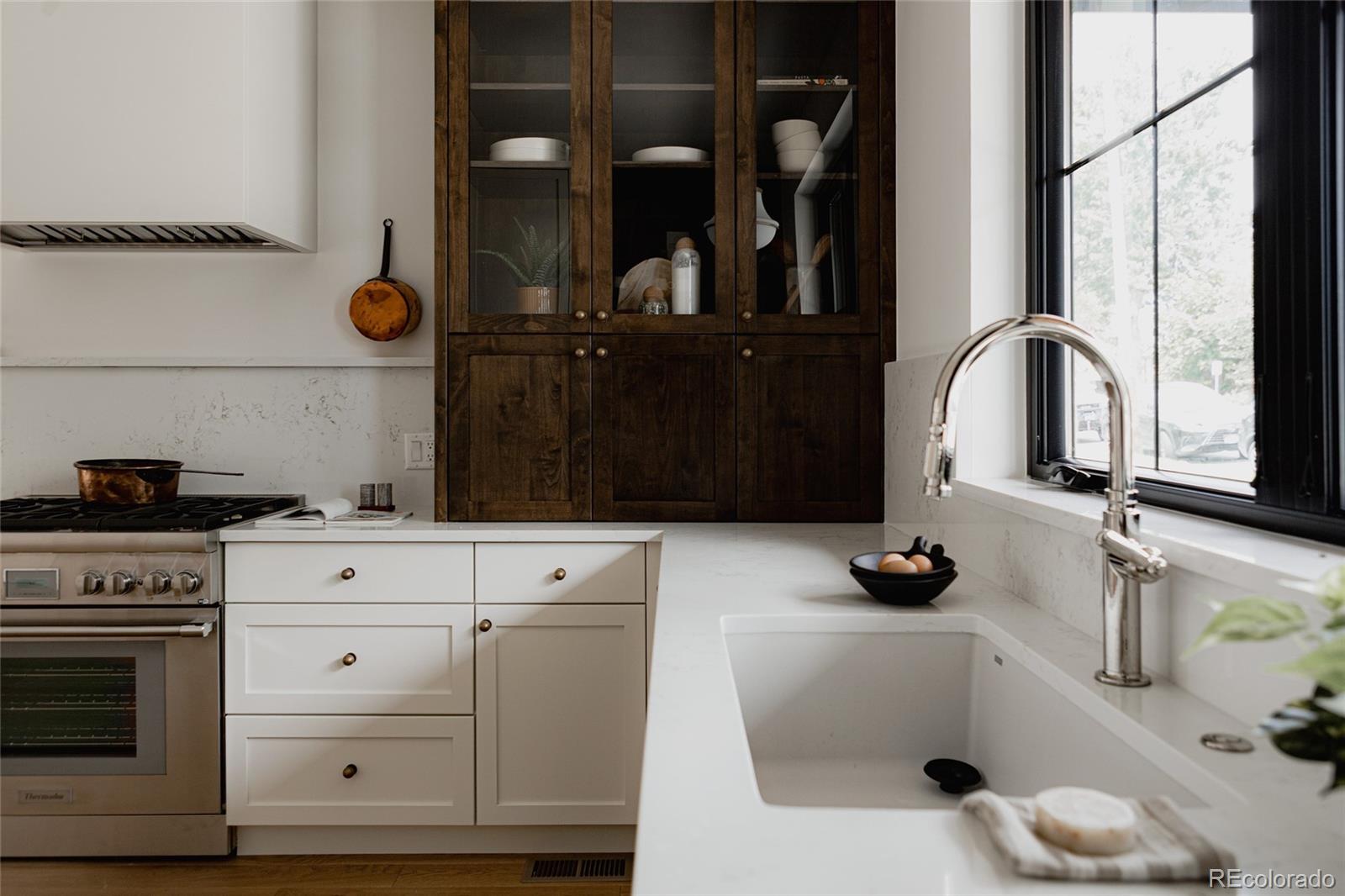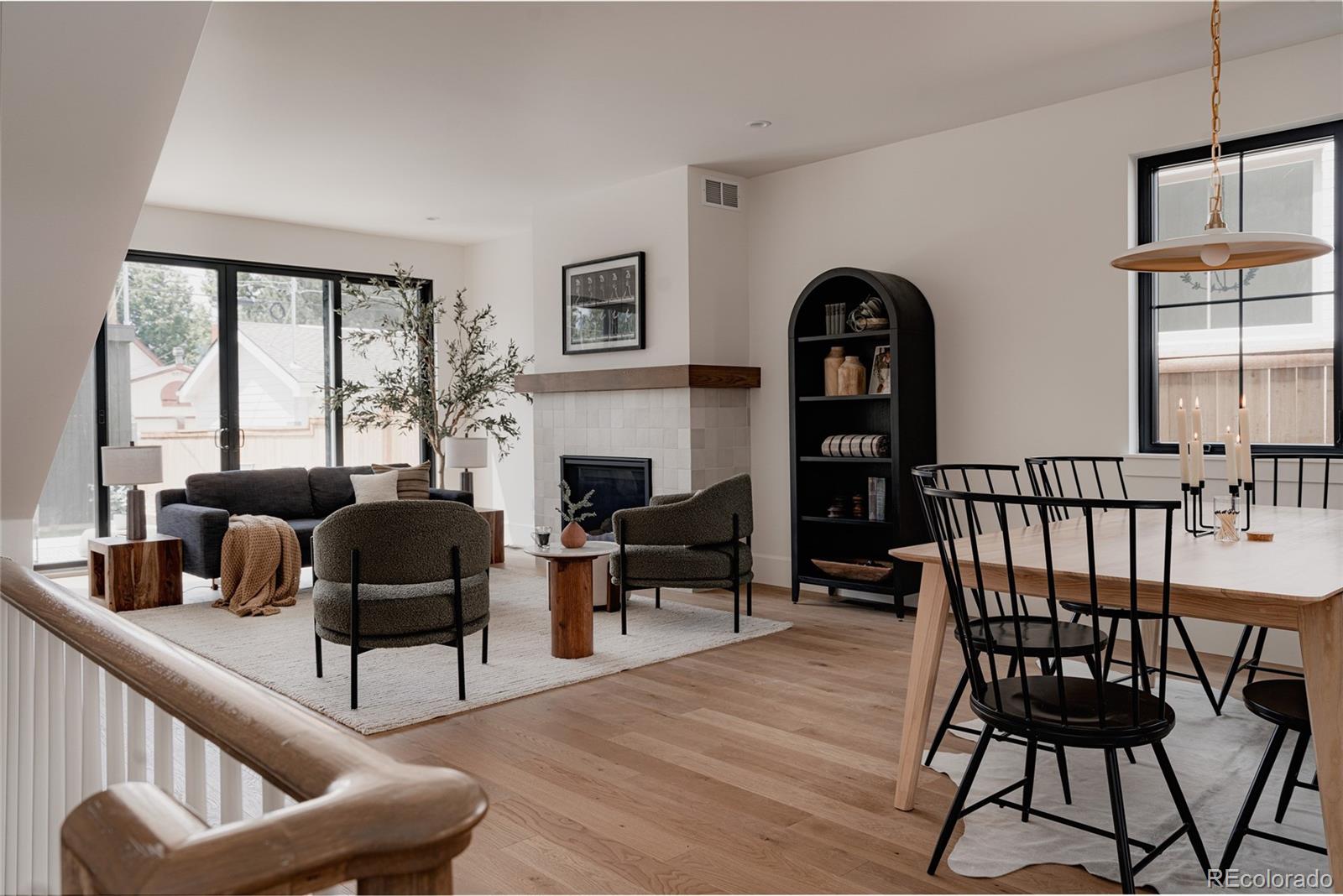


4123 Quivas Street, Denver, CO 80211
$1,395,000
4
Beds
5
Baths
3,343
Sq Ft
Single Family
Active
Listed by
Jeffrey Plous
Hatch Realty, LLC.
MLS#
9644152
Source:
ML
About This Home
Home Facts
Single Family
5 Baths
4 Bedrooms
Built in 2025
Price Summary
1,395,000
$417 per Sq. Ft.
MLS #:
9644152
Rooms & Interior
Bedrooms
Total Bedrooms:
4
Bathrooms
Total Bathrooms:
5
Full Bathrooms:
3
Interior
Living Area:
3,343 Sq. Ft.
Structure
Structure
Architectural Style:
Contemporary, Traditional, Urban Contemporary
Building Area:
3,343 Sq. Ft.
Year Built:
2025
Lot
Lot Size (Sq. Ft):
3,123
Finances & Disclosures
Price:
$1,395,000
Price per Sq. Ft:
$417 per Sq. Ft.
See this home in person
Attend an upcoming open house
Sat, Jul 26
12:00 PM - 03:00 PMContact an Agent
Yes, I would like more information from Coldwell Banker. Please use and/or share my information with a Coldwell Banker agent to contact me about my real estate needs.
By clicking Contact I agree a Coldwell Banker Agent may contact me by phone or text message including by automated means and prerecorded messages about real estate services, and that I can access real estate services without providing my phone number. I acknowledge that I have read and agree to the Terms of Use and Privacy Notice.
Contact an Agent
Yes, I would like more information from Coldwell Banker. Please use and/or share my information with a Coldwell Banker agent to contact me about my real estate needs.
By clicking Contact I agree a Coldwell Banker Agent may contact me by phone or text message including by automated means and prerecorded messages about real estate services, and that I can access real estate services without providing my phone number. I acknowledge that I have read and agree to the Terms of Use and Privacy Notice.