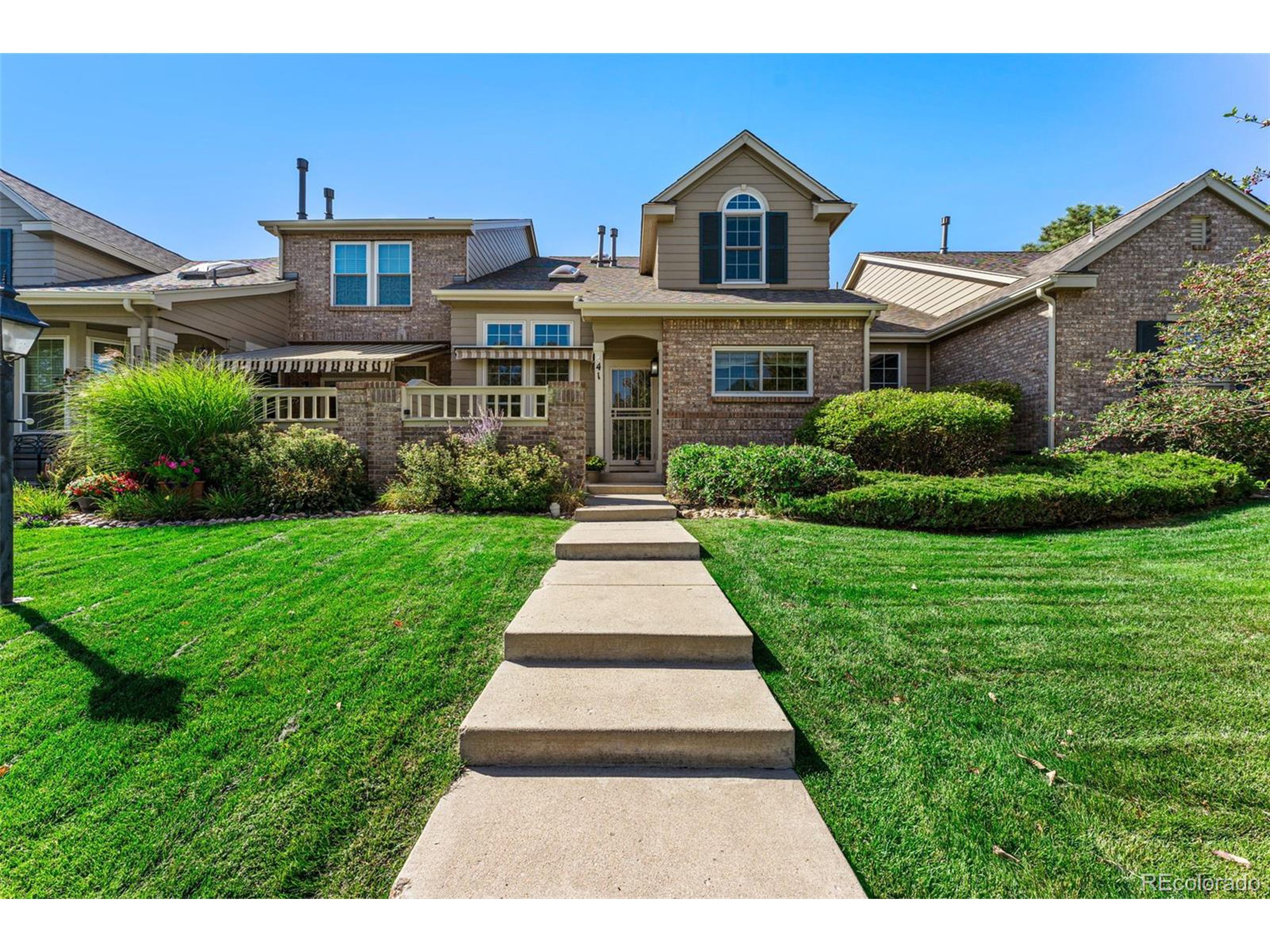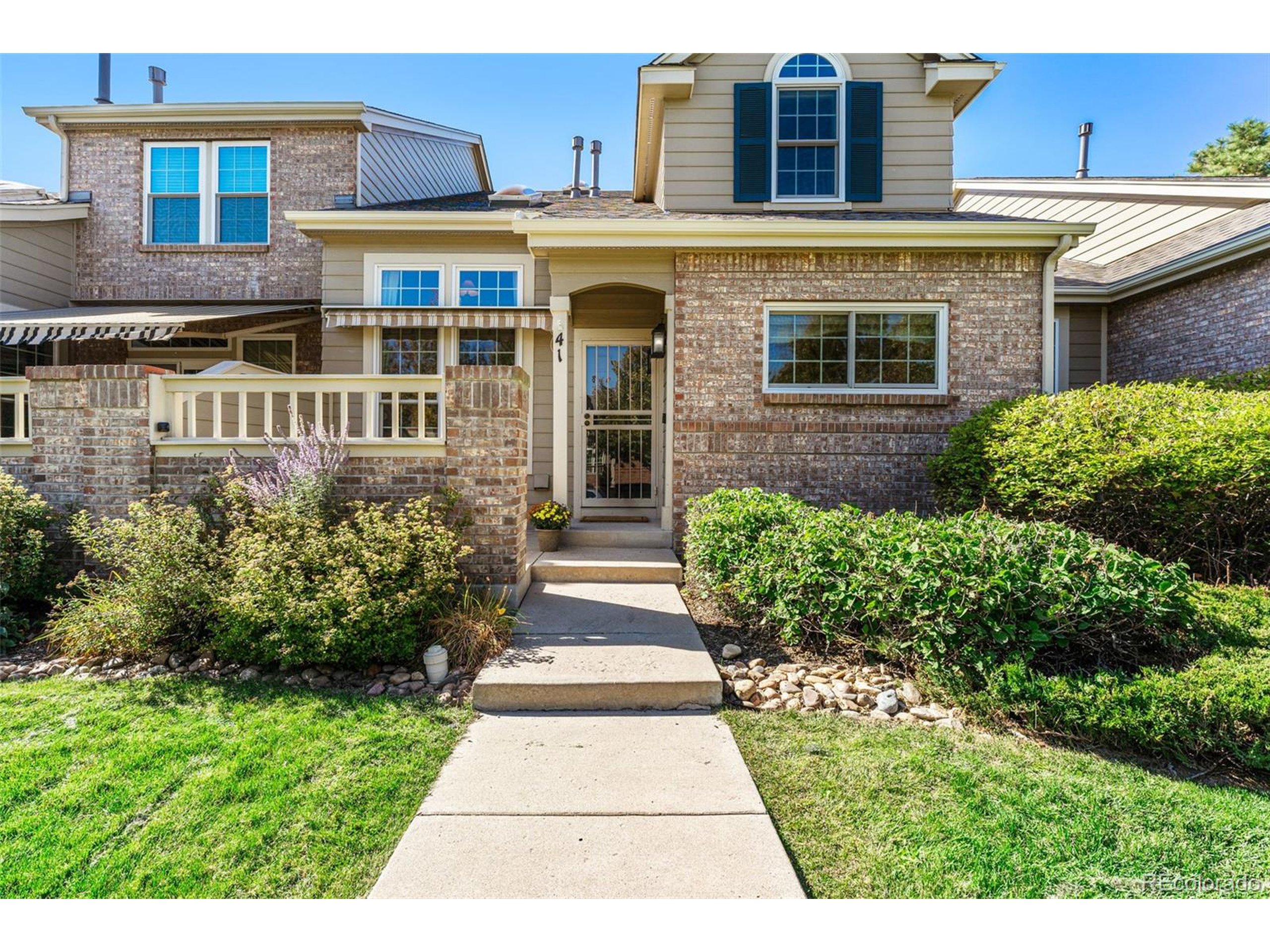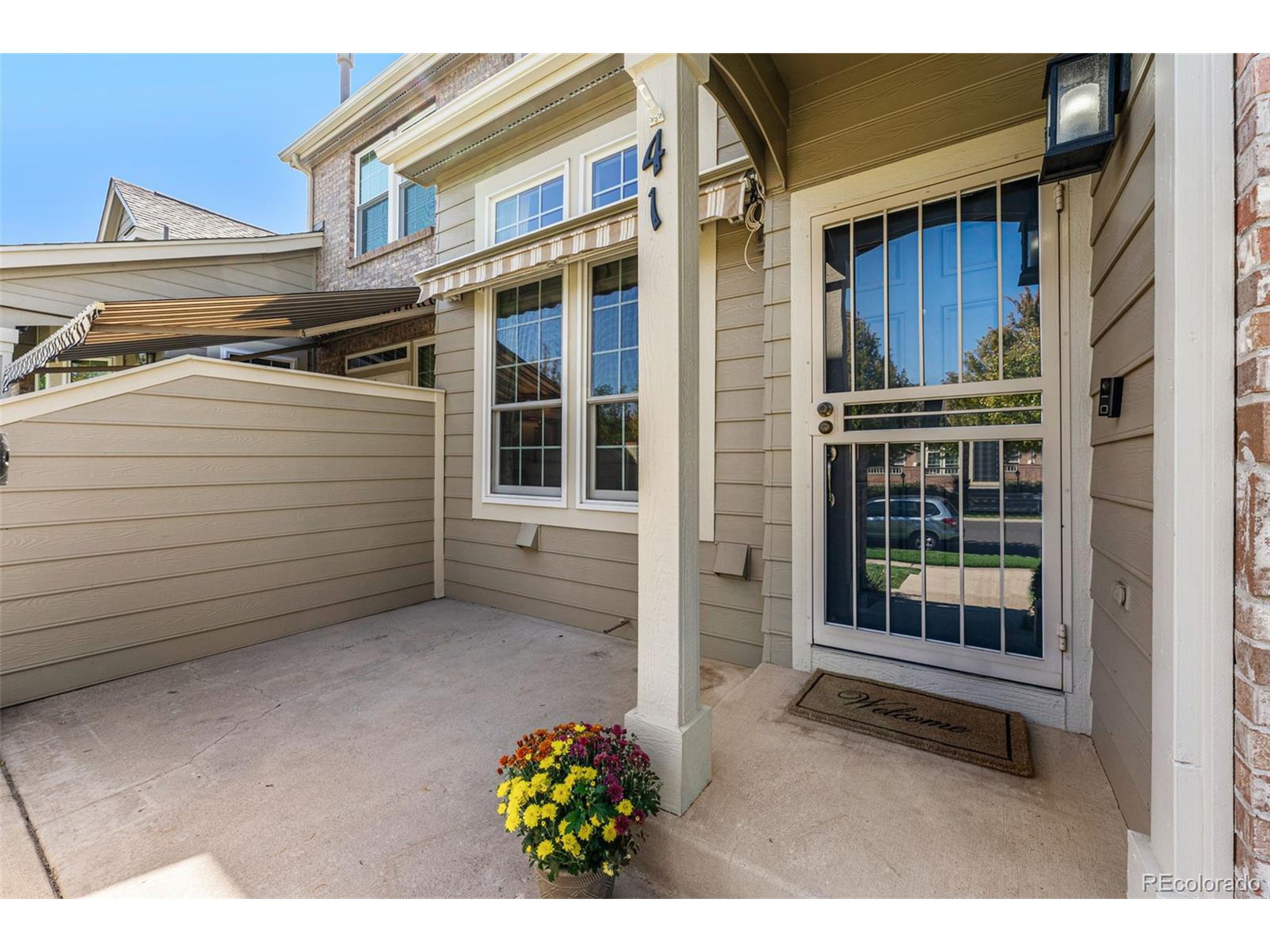


Listed by
Caroline Glidden
Compass - Denver
303-536-1786
Last updated:
July 31, 2025, 02:31 PM
MLS#
2463468
Source:
IRES
About This Home
Home Facts
Single Family
4 Baths
3 Bedrooms
Built in 1998
Price Summary
650,000
$264 per Sq. Ft.
MLS #:
2463468
Last Updated:
July 31, 2025, 02:31 PM
Added:
6 day(s) ago
Rooms & Interior
Bedrooms
Total Bedrooms:
3
Bathrooms
Total Bathrooms:
4
Full Bathrooms:
2
Interior
Living Area:
2,459 Sq. Ft.
Structure
Structure
Architectural Style:
Attached Dwelling, Contemporary/Modern, Two
Building Area:
1,714 Sq. Ft.
Year Built:
1998
Lot
Lot Size (Sq. Ft):
1,742
Finances & Disclosures
Price:
$650,000
Price per Sq. Ft:
$264 per Sq. Ft.
Contact an Agent
Yes, I would like more information from Coldwell Banker. Please use and/or share my information with a Coldwell Banker agent to contact me about my real estate needs.
By clicking Contact I agree a Coldwell Banker Agent may contact me by phone or text message including by automated means and prerecorded messages about real estate services, and that I can access real estate services without providing my phone number. I acknowledge that I have read and agree to the Terms of Use and Privacy Notice.
Contact an Agent
Yes, I would like more information from Coldwell Banker. Please use and/or share my information with a Coldwell Banker agent to contact me about my real estate needs.
By clicking Contact I agree a Coldwell Banker Agent may contact me by phone or text message including by automated means and prerecorded messages about real estate services, and that I can access real estate services without providing my phone number. I acknowledge that I have read and agree to the Terms of Use and Privacy Notice.