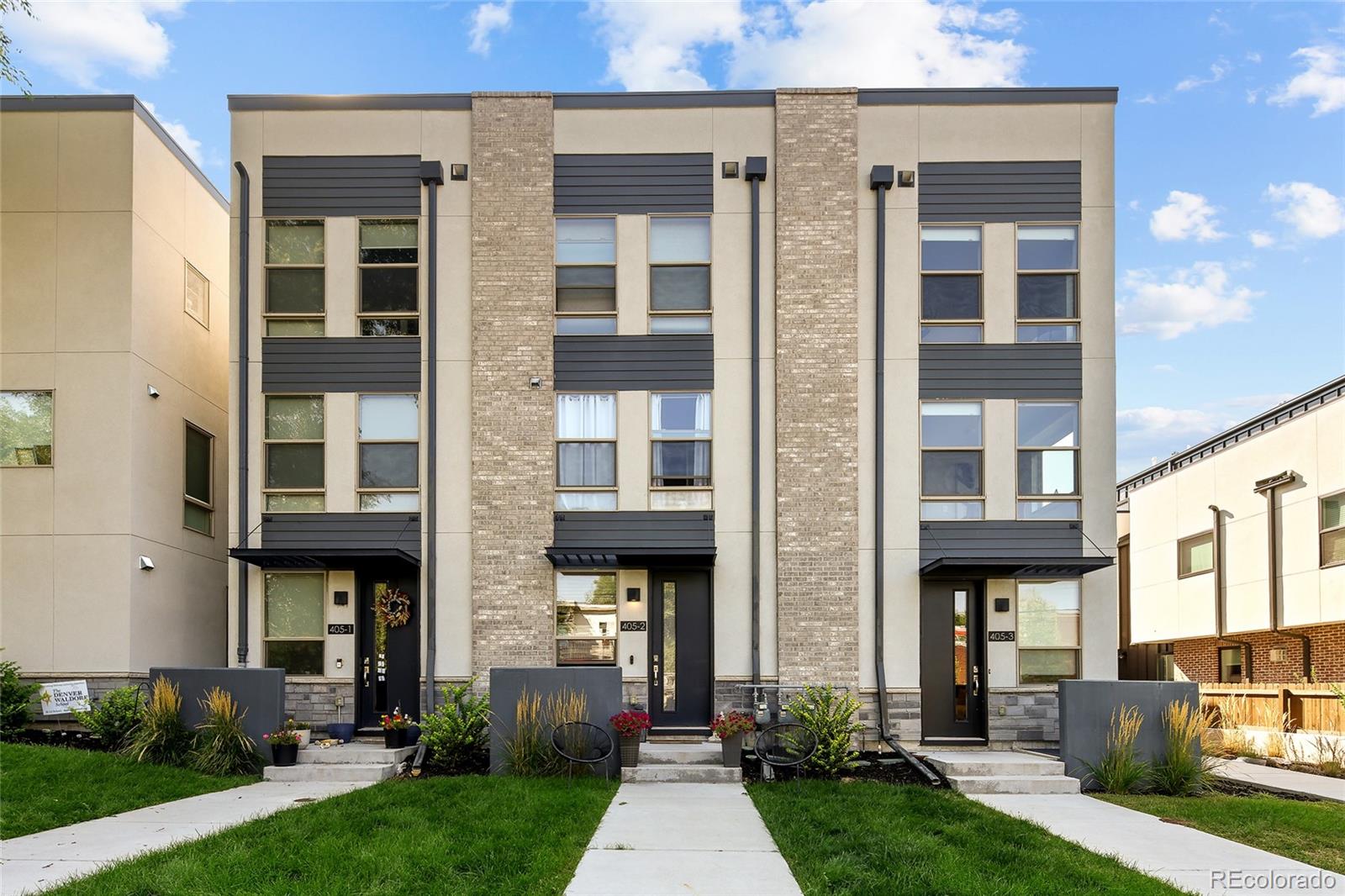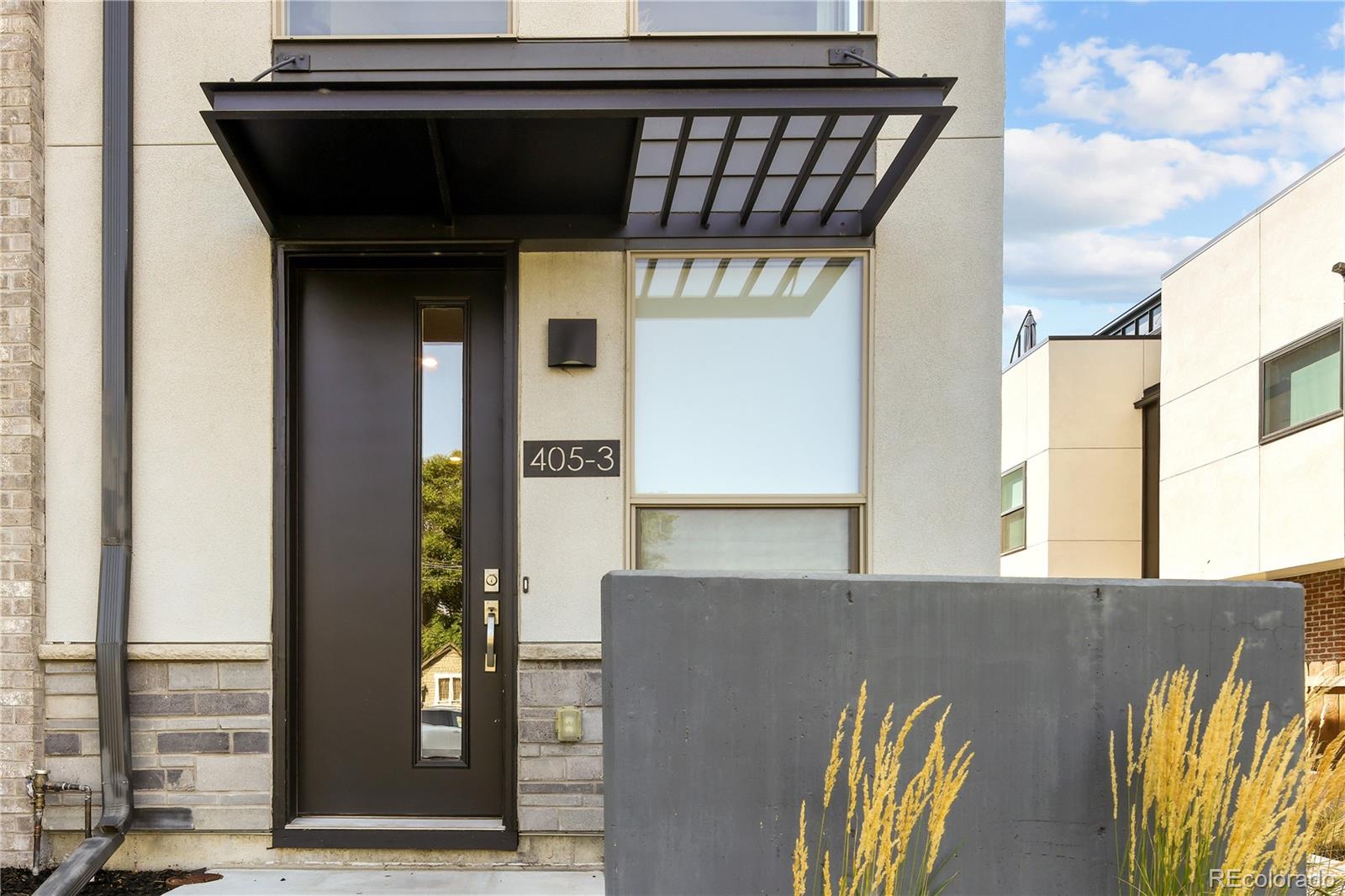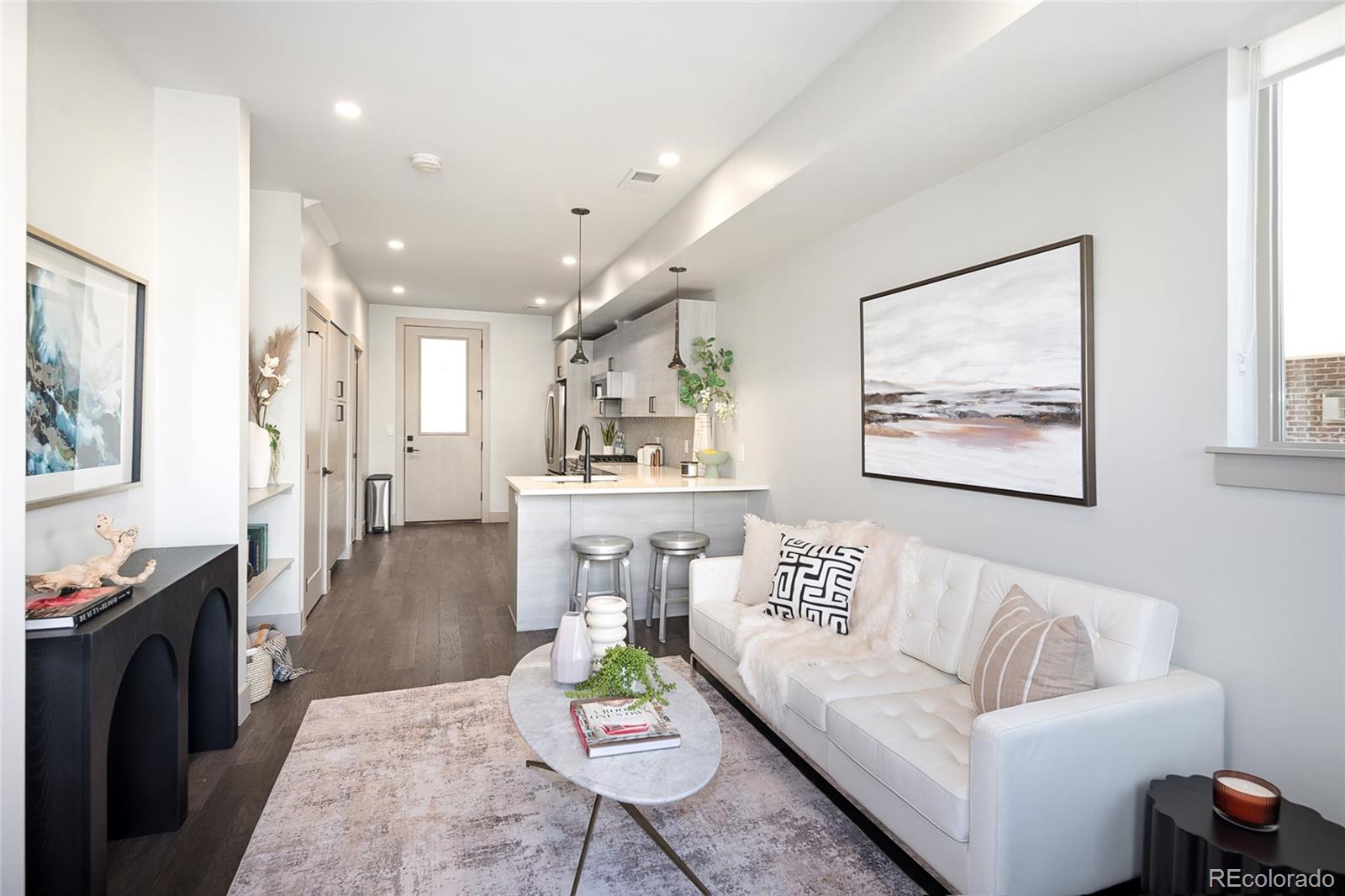


405 Harrison Street #3, Denver, CO 80206
$839,000
4
Beds
4
Baths
1,779
Sq Ft
Townhouse
Active
Listed by
Evan Miller
Tari Wilde
Miller Wilde Real Estate LLC.
MLS#
7987396
Source:
ML
About This Home
Home Facts
Townhouse
4 Baths
4 Bedrooms
Built in 2019
Price Summary
839,000
$471 per Sq. Ft.
MLS #:
7987396
Rooms & Interior
Bedrooms
Total Bedrooms:
4
Bathrooms
Total Bathrooms:
4
Full Bathrooms:
1
Interior
Living Area:
1,779 Sq. Ft.
Structure
Structure
Architectural Style:
Urban Contemporary
Building Area:
1,779 Sq. Ft.
Year Built:
2019
Lot
Lot Size (Sq. Ft):
498
Finances & Disclosures
Price:
$839,000
Price per Sq. Ft:
$471 per Sq. Ft.
Contact an Agent
Yes, I would like more information from Coldwell Banker. Please use and/or share my information with a Coldwell Banker agent to contact me about my real estate needs.
By clicking Contact I agree a Coldwell Banker Agent may contact me by phone or text message including by automated means and prerecorded messages about real estate services, and that I can access real estate services without providing my phone number. I acknowledge that I have read and agree to the Terms of Use and Privacy Notice.
Contact an Agent
Yes, I would like more information from Coldwell Banker. Please use and/or share my information with a Coldwell Banker agent to contact me about my real estate needs.
By clicking Contact I agree a Coldwell Banker Agent may contact me by phone or text message including by automated means and prerecorded messages about real estate services, and that I can access real estate services without providing my phone number. I acknowledge that I have read and agree to the Terms of Use and Privacy Notice.