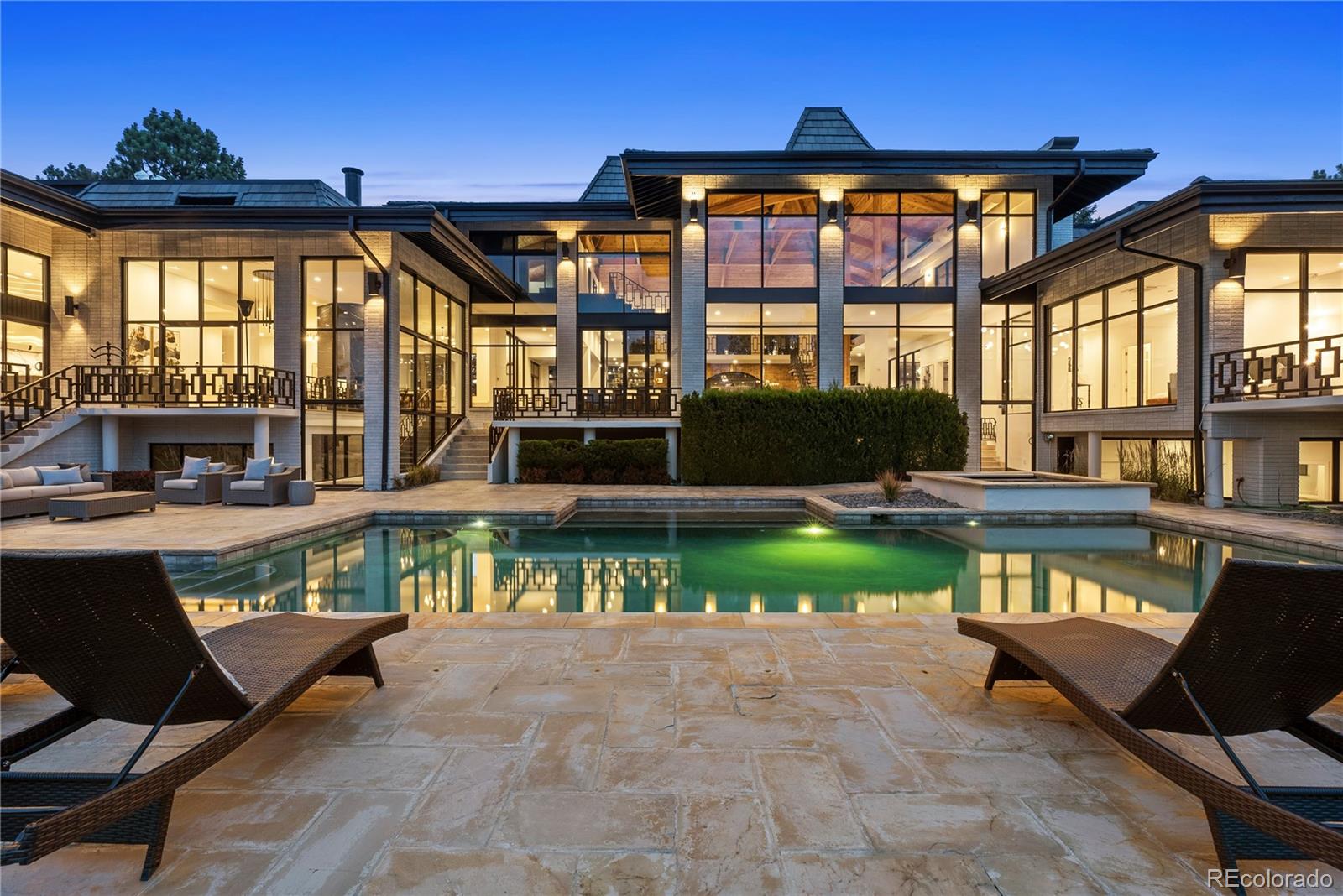Local Realty Service Provided By: Coldwell Banker Beyond

3962 S Chase Way, Denver, CO 80235
$4,500,000
5
Beds
7
Baths
15,987
Sq Ft
Single Family
Sold
Listed by
Michael Mccabe
Bought with Keller Williams Advantage Realty LLC
Compass - Denver
MLS#
5541479
Source:
ML
Sorry, we are unable to map this address
About This Home
Home Facts
Single Family
7 Baths
5 Bedrooms
Built in 1972
Price Summary
5,299,500
$331 per Sq. Ft.
MLS #:
5541479
Rooms & Interior
Bedrooms
Total Bedrooms:
5
Bathrooms
Total Bathrooms:
7
Full Bathrooms:
3
Interior
Living Area:
15,987 Sq. Ft.
Structure
Structure
Architectural Style:
Mid-Century Modern
Building Area:
15,987 Sq. Ft.
Year Built:
1972
Lot
Lot Size (Sq. Ft):
40,946
Finances & Disclosures
Price:
$5,299,500
Price per Sq. Ft:
$331 per Sq. Ft.
Based on information submitted to the MLS GRID as of August 6, 2025 12:41 AM. All data is obtained from various sources and may not have been verified by broker or MLS GRID. Supplied Open House information is subject to change without notice. All information should be independently reviewed and verified for accuracy. Properties may or may not be listed by the office/agent presenting the information.