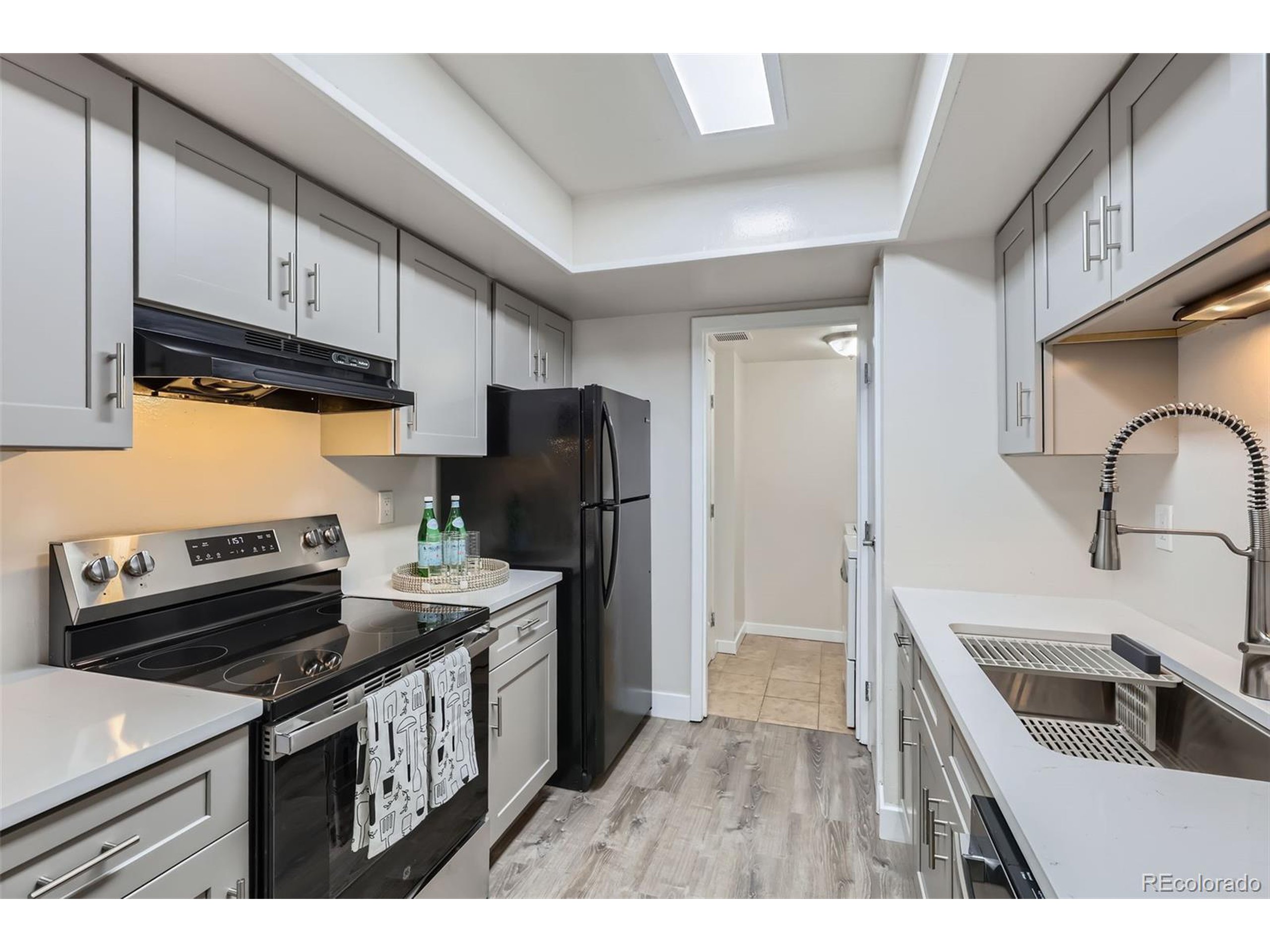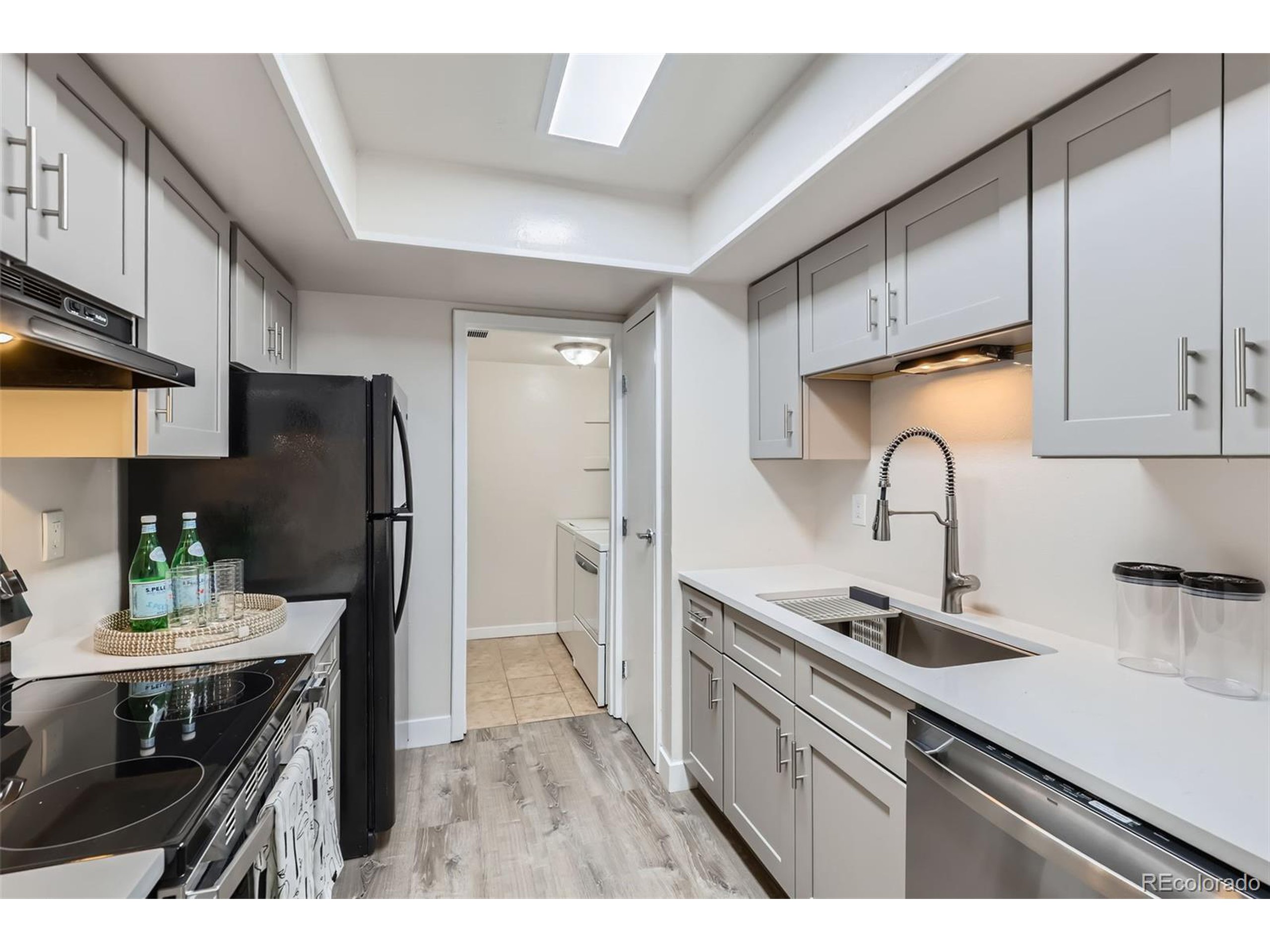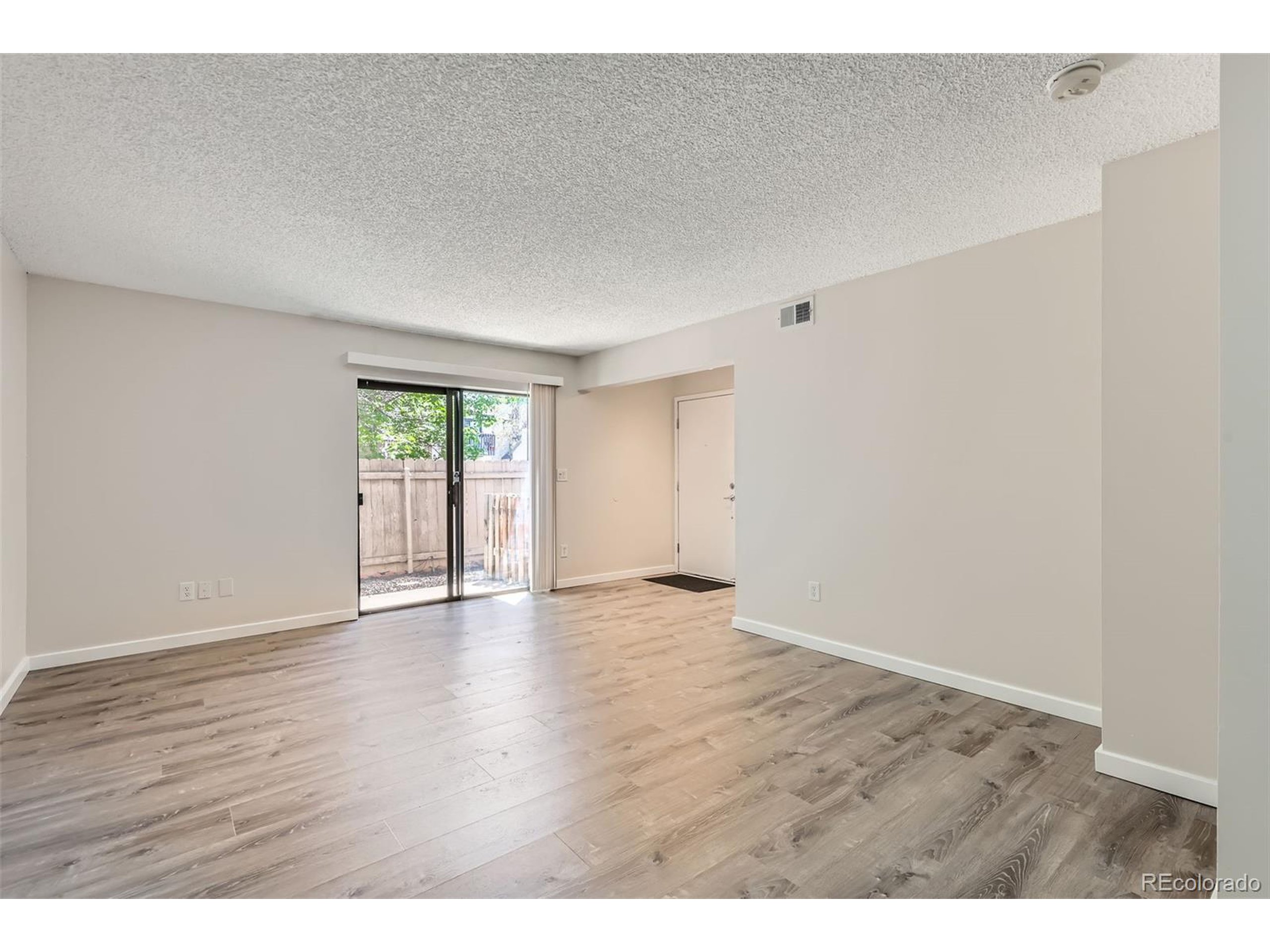


Listed by
Kathy Tye
Kentwood Real Estate Dtc, LLC.
303-773-3399
Last updated:
May 10, 2025, 10:08 AM
MLS#
8997588
Source:
IRES
About This Home
Home Facts
Single Family
2 Baths
2 Bedrooms
Built in 1974
Price Summary
270,000
$266 per Sq. Ft.
MLS #:
8997588
Last Updated:
May 10, 2025, 10:08 AM
Added:
2 day(s) ago
Rooms & Interior
Bedrooms
Total Bedrooms:
2
Bathrooms
Total Bathrooms:
2
Full Bathrooms:
2
Interior
Living Area:
1,013 Sq. Ft.
Structure
Structure
Architectural Style:
Attached Dwelling, Ranch
Building Area:
1,013 Sq. Ft.
Year Built:
1974
Finances & Disclosures
Price:
$270,000
Price per Sq. Ft:
$266 per Sq. Ft.
Contact an Agent
Yes, I would like more information from Coldwell Banker. Please use and/or share my information with a Coldwell Banker agent to contact me about my real estate needs.
By clicking Contact I agree a Coldwell Banker Agent may contact me by phone or text message including by automated means and prerecorded messages about real estate services, and that I can access real estate services without providing my phone number. I acknowledge that I have read and agree to the Terms of Use and Privacy Notice.
Contact an Agent
Yes, I would like more information from Coldwell Banker. Please use and/or share my information with a Coldwell Banker agent to contact me about my real estate needs.
By clicking Contact I agree a Coldwell Banker Agent may contact me by phone or text message including by automated means and prerecorded messages about real estate services, and that I can access real estate services without providing my phone number. I acknowledge that I have read and agree to the Terms of Use and Privacy Notice.