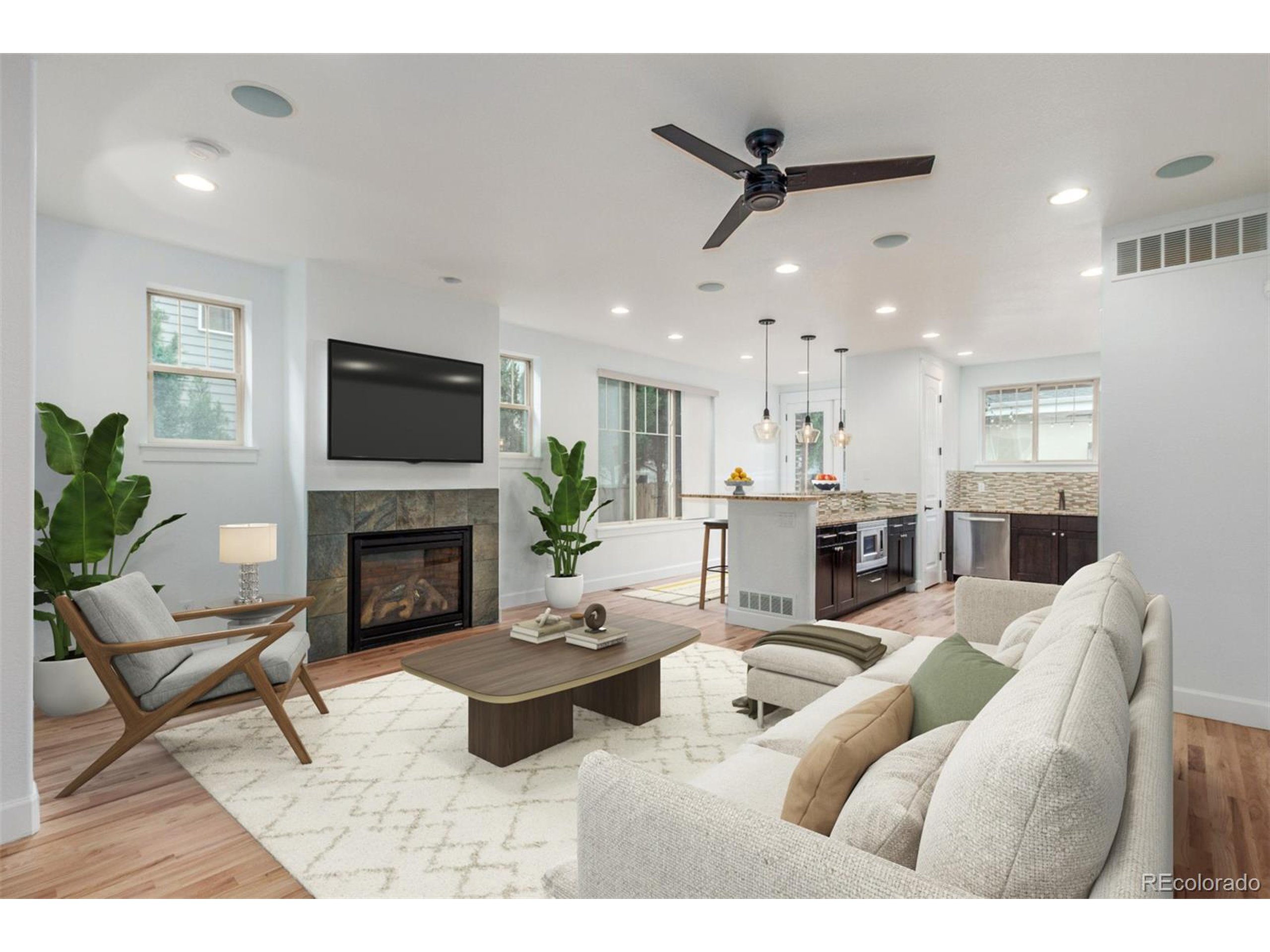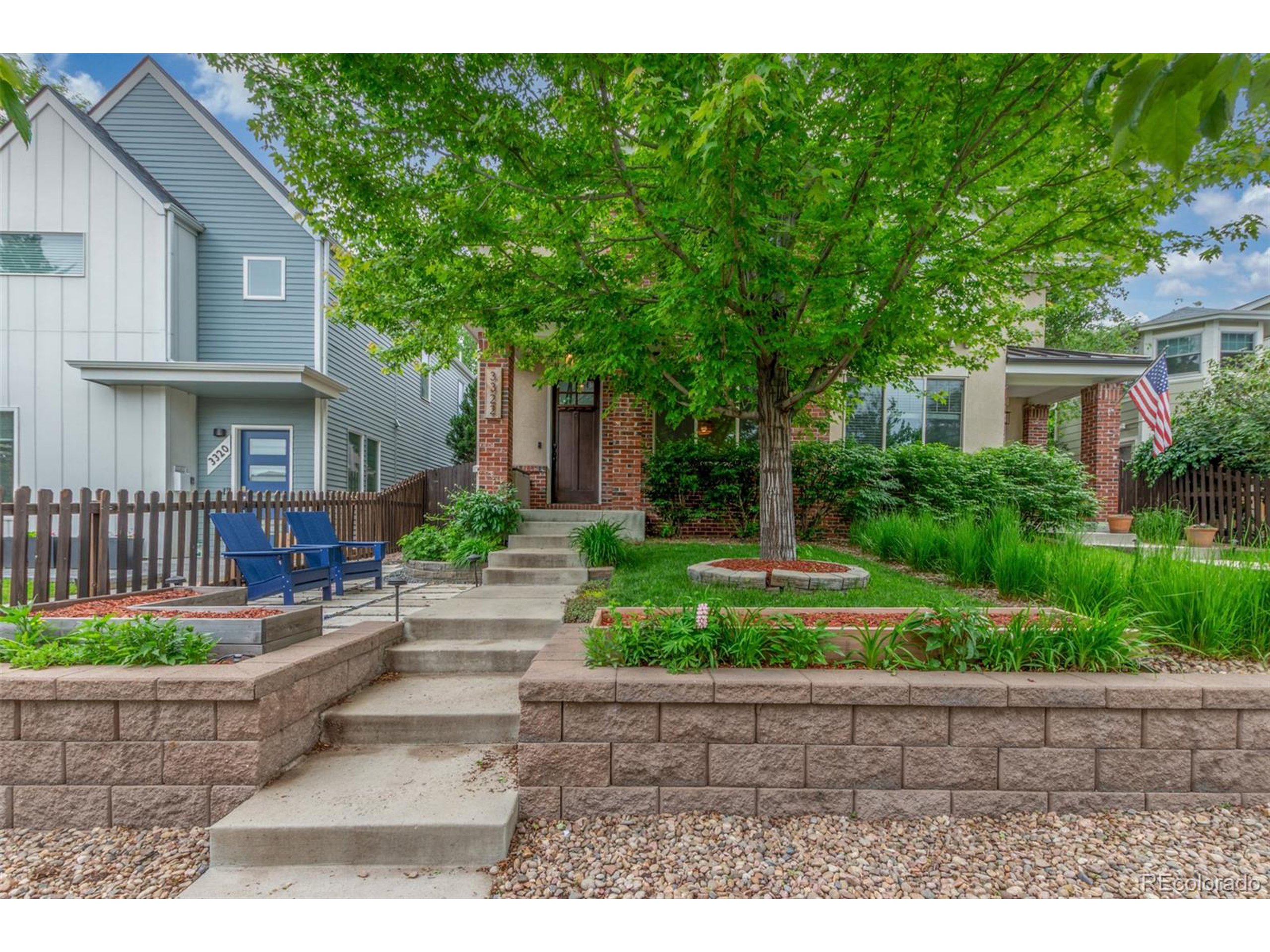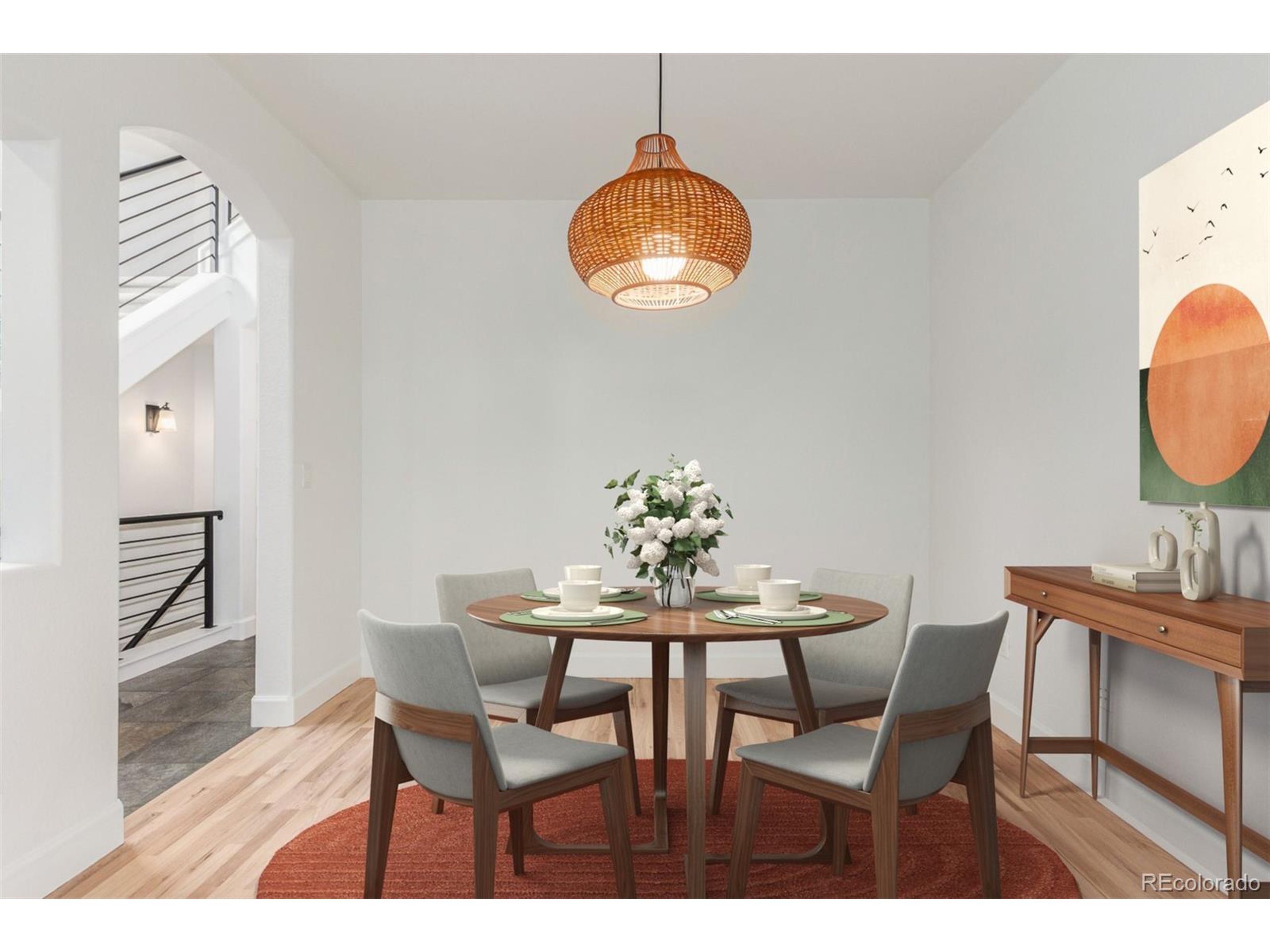3322 W 26th Ave, Denver, CO 80211
$995,000
3
Beds
4
Baths
2,640
Sq Ft
Single Family
Active
Listed by
My Denver Team
Matthew Mcneill
Kentwood Real Estate City Properties
303-820-2489
Last updated:
June 12, 2025, 02:54 PM
MLS#
9557421
Source:
IRES
About This Home
Home Facts
Single Family
4 Baths
3 Bedrooms
Built in 2010
Price Summary
995,000
$376 per Sq. Ft.
MLS #:
9557421
Last Updated:
June 12, 2025, 02:54 PM
Added:
9 day(s) ago
Rooms & Interior
Bedrooms
Total Bedrooms:
3
Bathrooms
Total Bathrooms:
4
Full Bathrooms:
3
Interior
Living Area:
2,640 Sq. Ft.
Structure
Structure
Architectural Style:
Attached Dwelling, Contemporary/Modern, Two
Building Area:
1,854 Sq. Ft.
Year Built:
2010
Lot
Lot Size (Sq. Ft):
3,049
Finances & Disclosures
Price:
$995,000
Price per Sq. Ft:
$376 per Sq. Ft.
Contact an Agent
Yes, I would like more information from Coldwell Banker. Please use and/or share my information with a Coldwell Banker agent to contact me about my real estate needs.
By clicking Contact I agree a Coldwell Banker Agent may contact me by phone or text message including by automated means and prerecorded messages about real estate services, and that I can access real estate services without providing my phone number. I acknowledge that I have read and agree to the Terms of Use and Privacy Notice.
Contact an Agent
Yes, I would like more information from Coldwell Banker. Please use and/or share my information with a Coldwell Banker agent to contact me about my real estate needs.
By clicking Contact I agree a Coldwell Banker Agent may contact me by phone or text message including by automated means and prerecorded messages about real estate services, and that I can access real estate services without providing my phone number. I acknowledge that I have read and agree to the Terms of Use and Privacy Notice.


