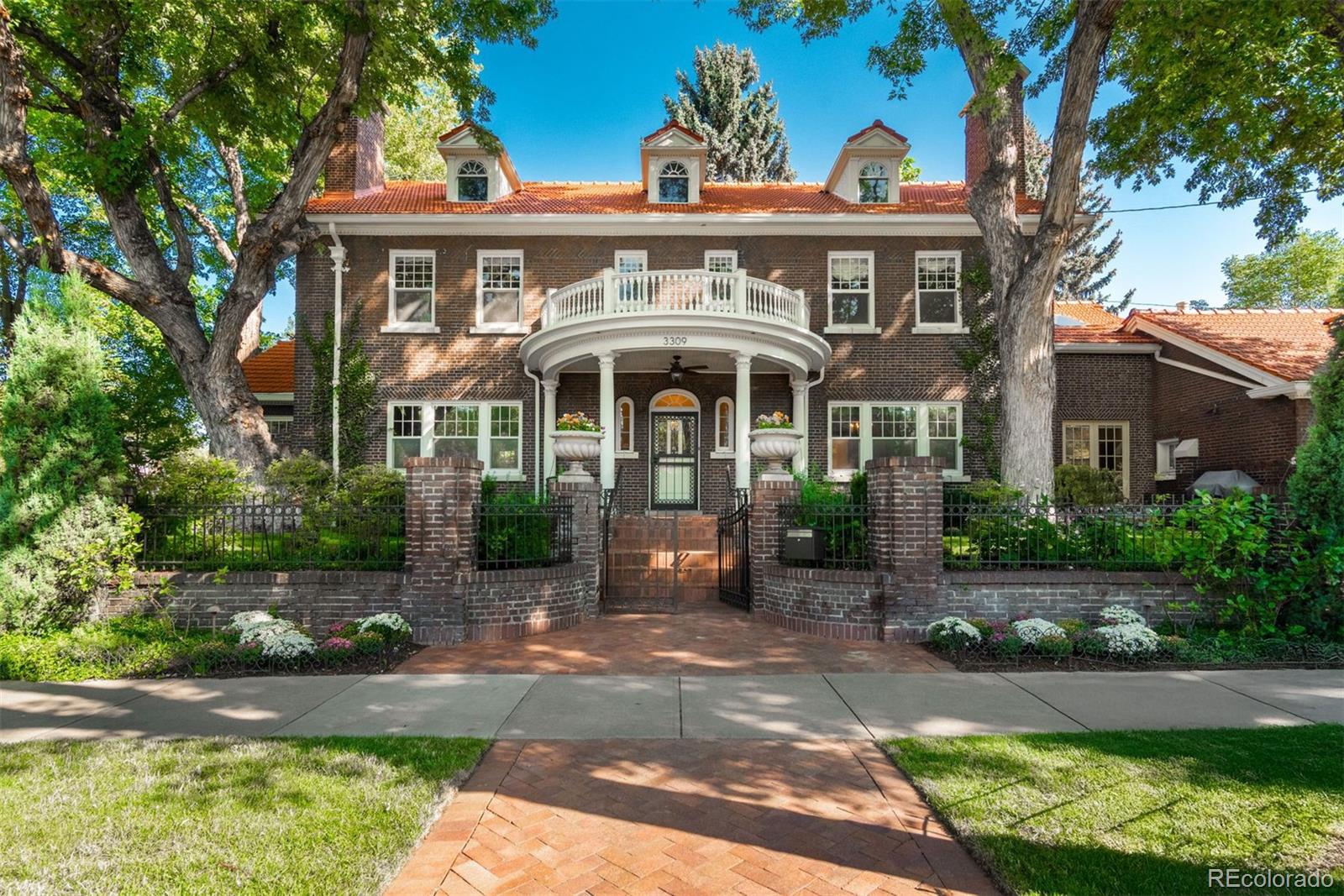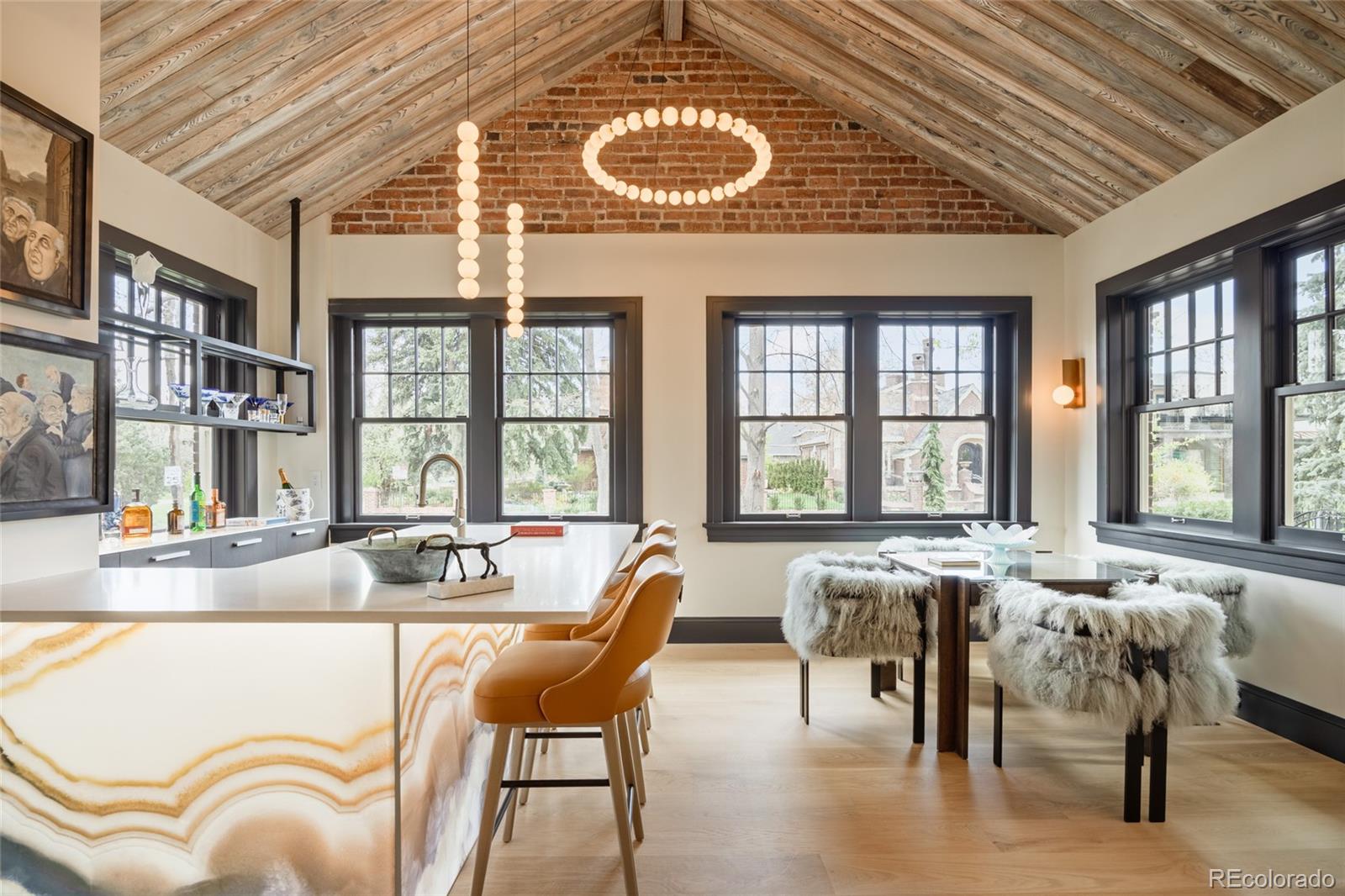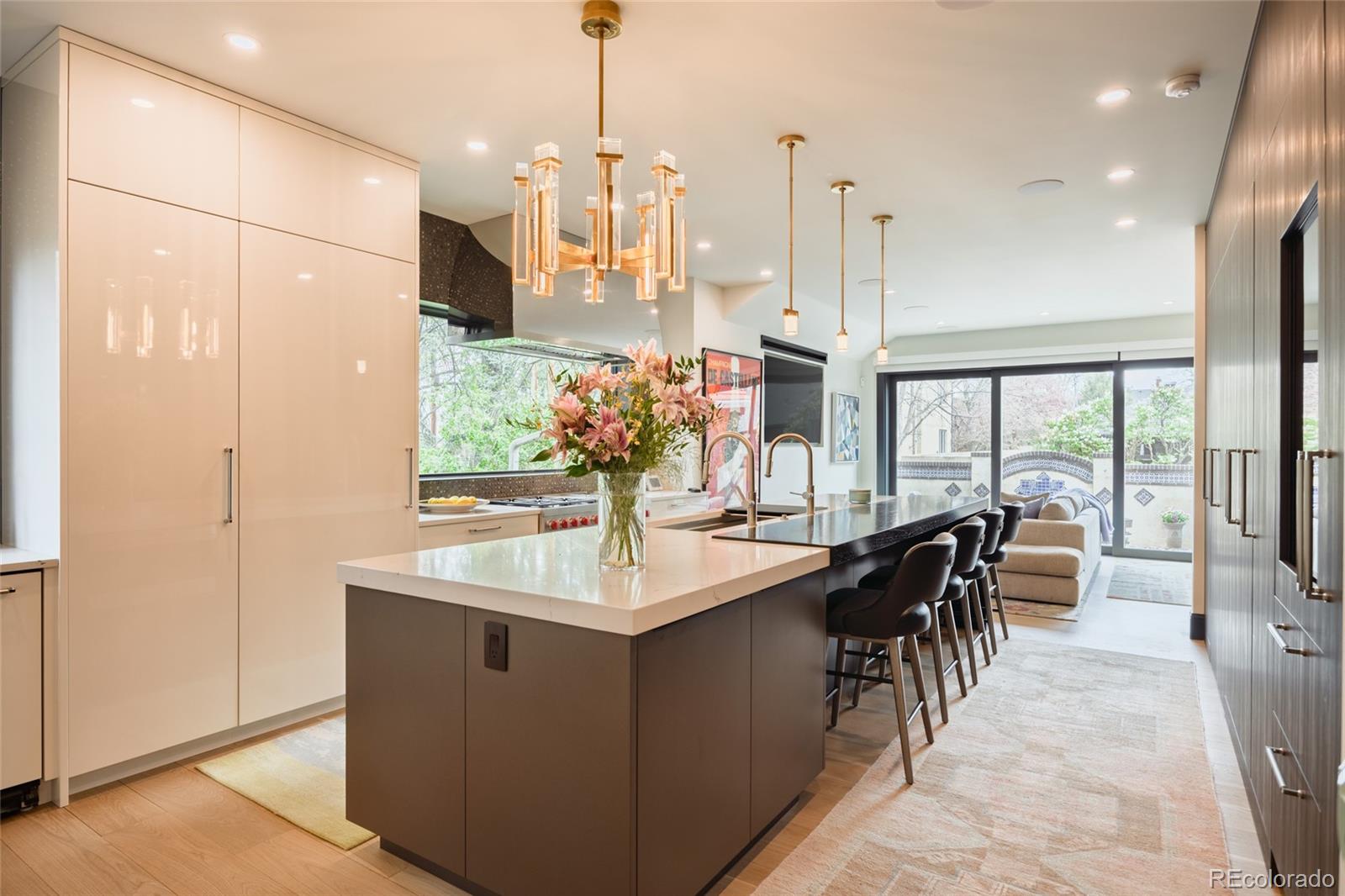


Listed by
Elizabeth Richards
Deviree Vallejo
Liv Sotheby'S International Realty
MLS#
3994094
Source:
ML
About This Home
Home Facts
Single Family
7 Baths
5 Bedrooms
Built in 1921
Price Summary
6,250,000
$797 per Sq. Ft.
MLS #:
3994094
Rooms & Interior
Bedrooms
Total Bedrooms:
5
Bathrooms
Total Bathrooms:
7
Full Bathrooms:
4
Interior
Living Area:
7,835 Sq. Ft.
Structure
Structure
Architectural Style:
Traditional
Building Area:
7,835 Sq. Ft.
Year Built:
1921
Lot
Lot Size (Sq. Ft):
8,920
Finances & Disclosures
Price:
$6,250,000
Price per Sq. Ft:
$797 per Sq. Ft.
Contact an Agent
Yes, I would like more information from Coldwell Banker. Please use and/or share my information with a Coldwell Banker agent to contact me about my real estate needs.
By clicking Contact I agree a Coldwell Banker Agent may contact me by phone or text message including by automated means and prerecorded messages about real estate services, and that I can access real estate services without providing my phone number. I acknowledge that I have read and agree to the Terms of Use and Privacy Notice.
Contact an Agent
Yes, I would like more information from Coldwell Banker. Please use and/or share my information with a Coldwell Banker agent to contact me about my real estate needs.
By clicking Contact I agree a Coldwell Banker Agent may contact me by phone or text message including by automated means and prerecorded messages about real estate services, and that I can access real estate services without providing my phone number. I acknowledge that I have read and agree to the Terms of Use and Privacy Notice.