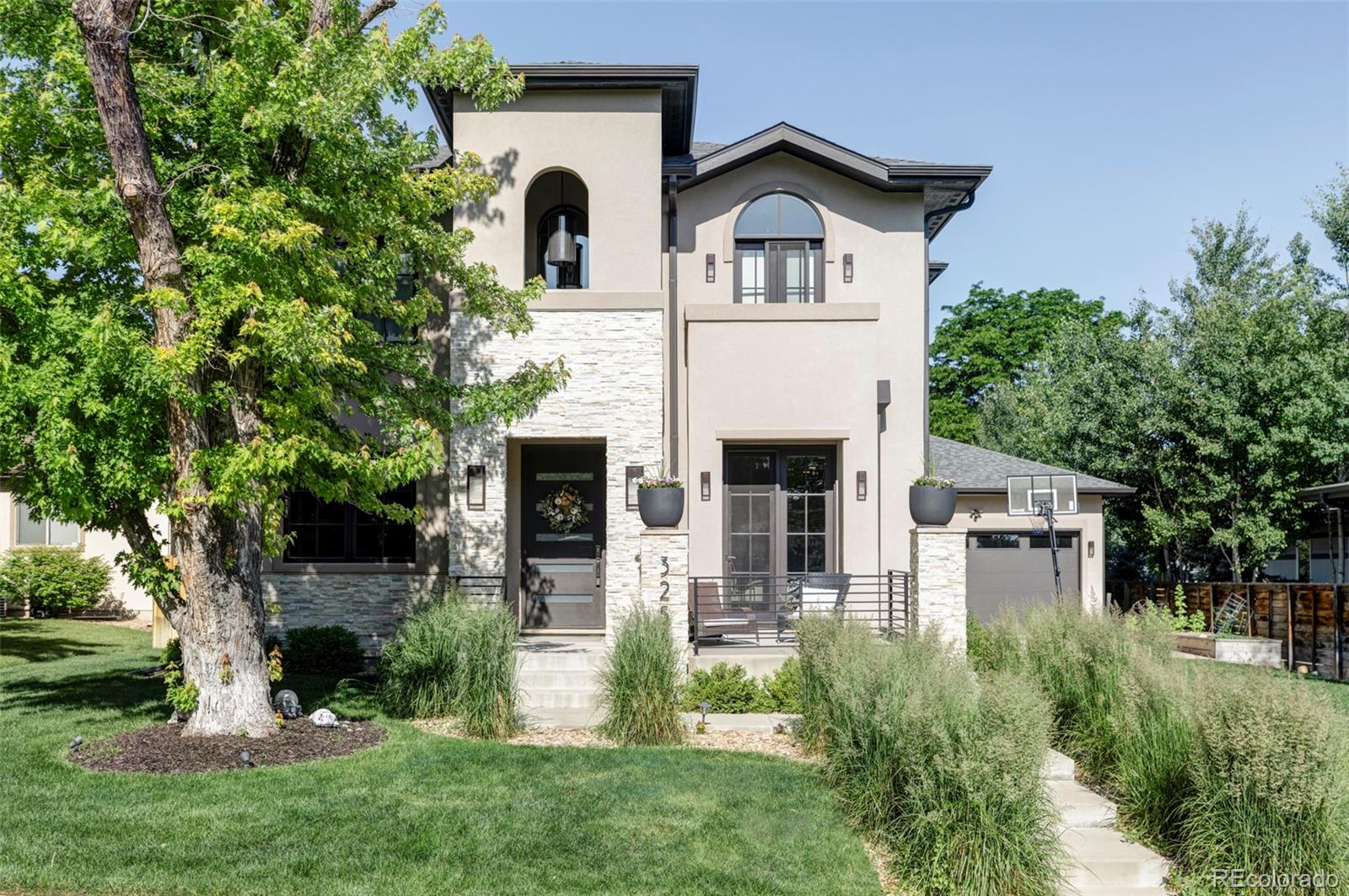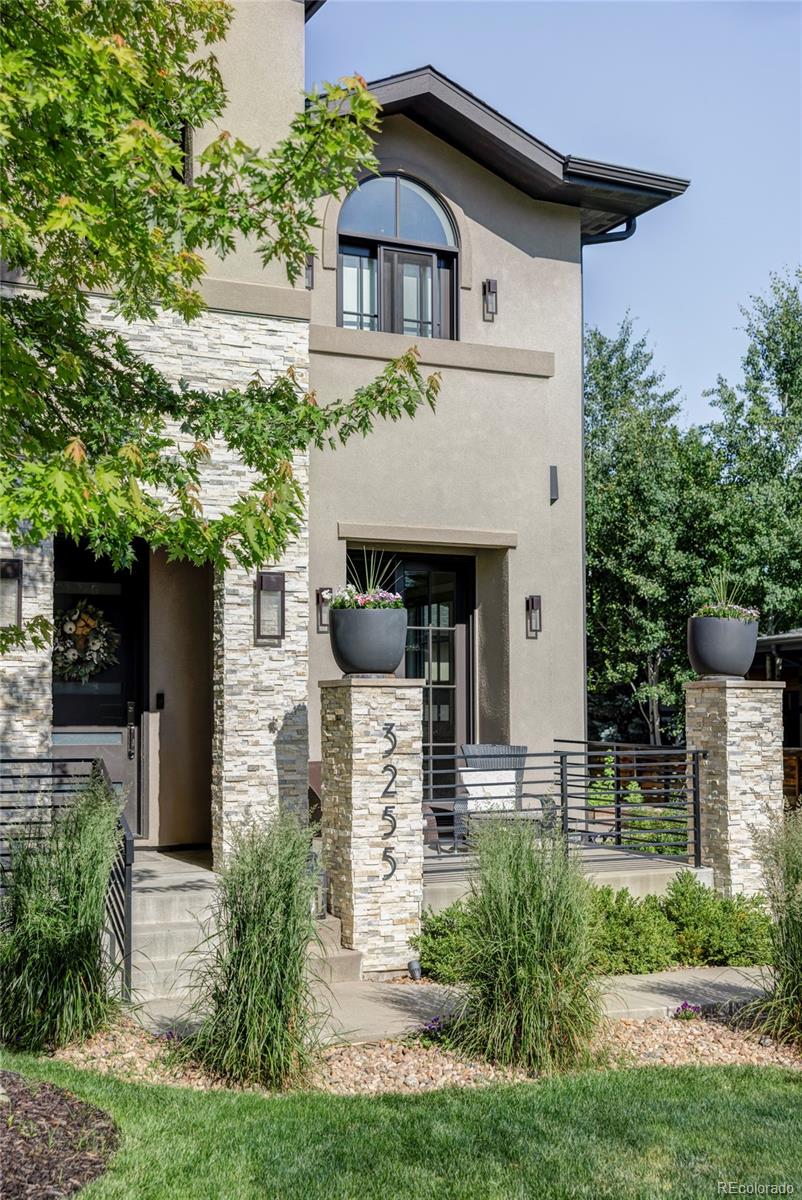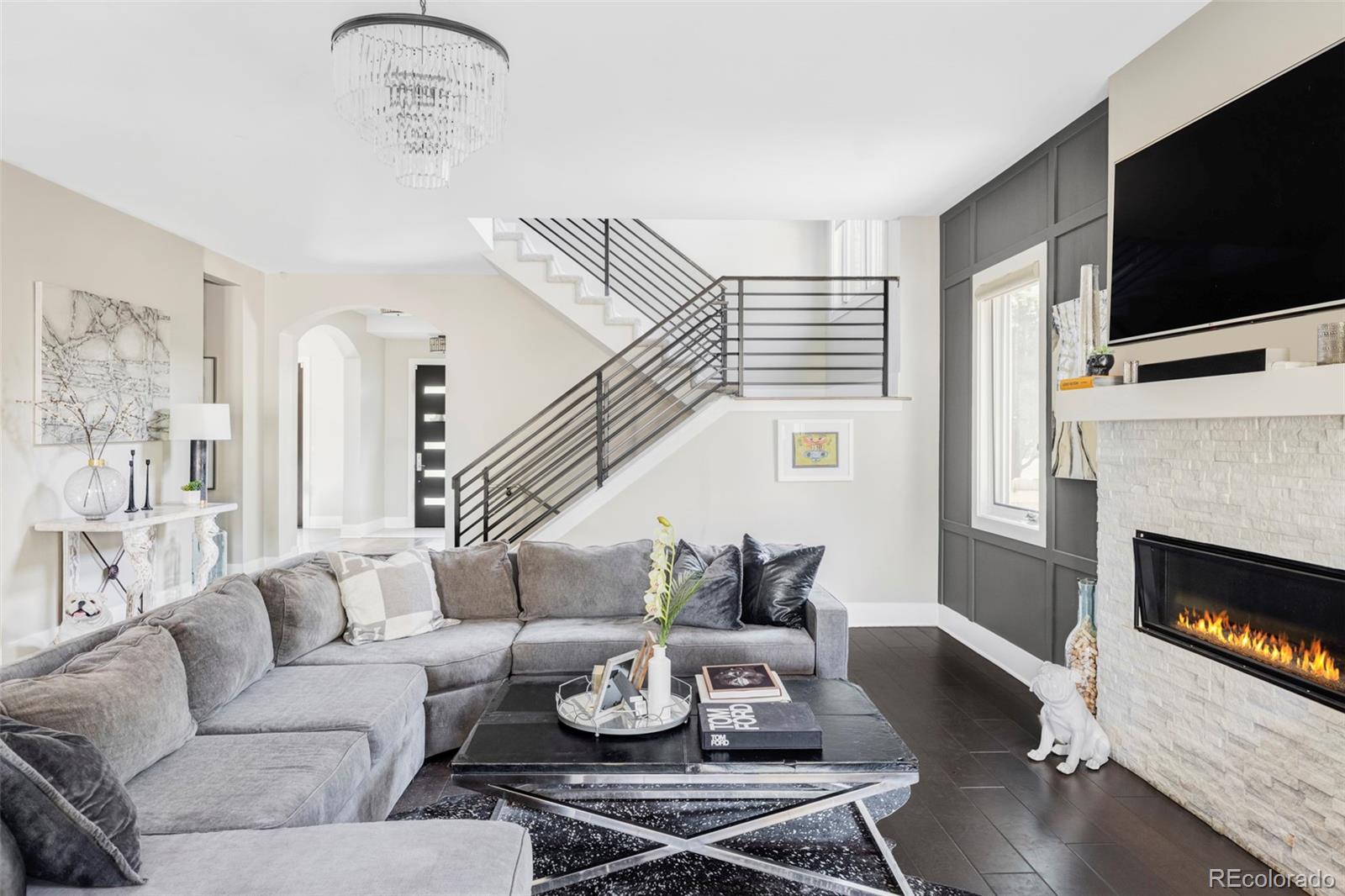


3255 S Birch Street, Denver, CO 80222
$1,995,000
5
Beds
6
Baths
5,436
Sq Ft
Single Family
Active
Listed by
Lori Abbey
Jeff Lee
Compass - Denver
MLS#
6430462
Source:
ML
About This Home
Home Facts
Single Family
6 Baths
5 Bedrooms
Built in 2014
Price Summary
1,995,000
$366 per Sq. Ft.
MLS #:
6430462
Rooms & Interior
Bedrooms
Total Bedrooms:
5
Bathrooms
Total Bathrooms:
6
Full Bathrooms:
4
Interior
Living Area:
5,436 Sq. Ft.
Structure
Structure
Building Area:
5,436 Sq. Ft.
Year Built:
2014
Lot
Lot Size (Sq. Ft):
8,750
Finances & Disclosures
Price:
$1,995,000
Price per Sq. Ft:
$366 per Sq. Ft.
Contact an Agent
Yes, I would like more information from Coldwell Banker. Please use and/or share my information with a Coldwell Banker agent to contact me about my real estate needs.
By clicking Contact I agree a Coldwell Banker Agent may contact me by phone or text message including by automated means and prerecorded messages about real estate services, and that I can access real estate services without providing my phone number. I acknowledge that I have read and agree to the Terms of Use and Privacy Notice.
Contact an Agent
Yes, I would like more information from Coldwell Banker. Please use and/or share my information with a Coldwell Banker agent to contact me about my real estate needs.
By clicking Contact I agree a Coldwell Banker Agent may contact me by phone or text message including by automated means and prerecorded messages about real estate services, and that I can access real estate services without providing my phone number. I acknowledge that I have read and agree to the Terms of Use and Privacy Notice.