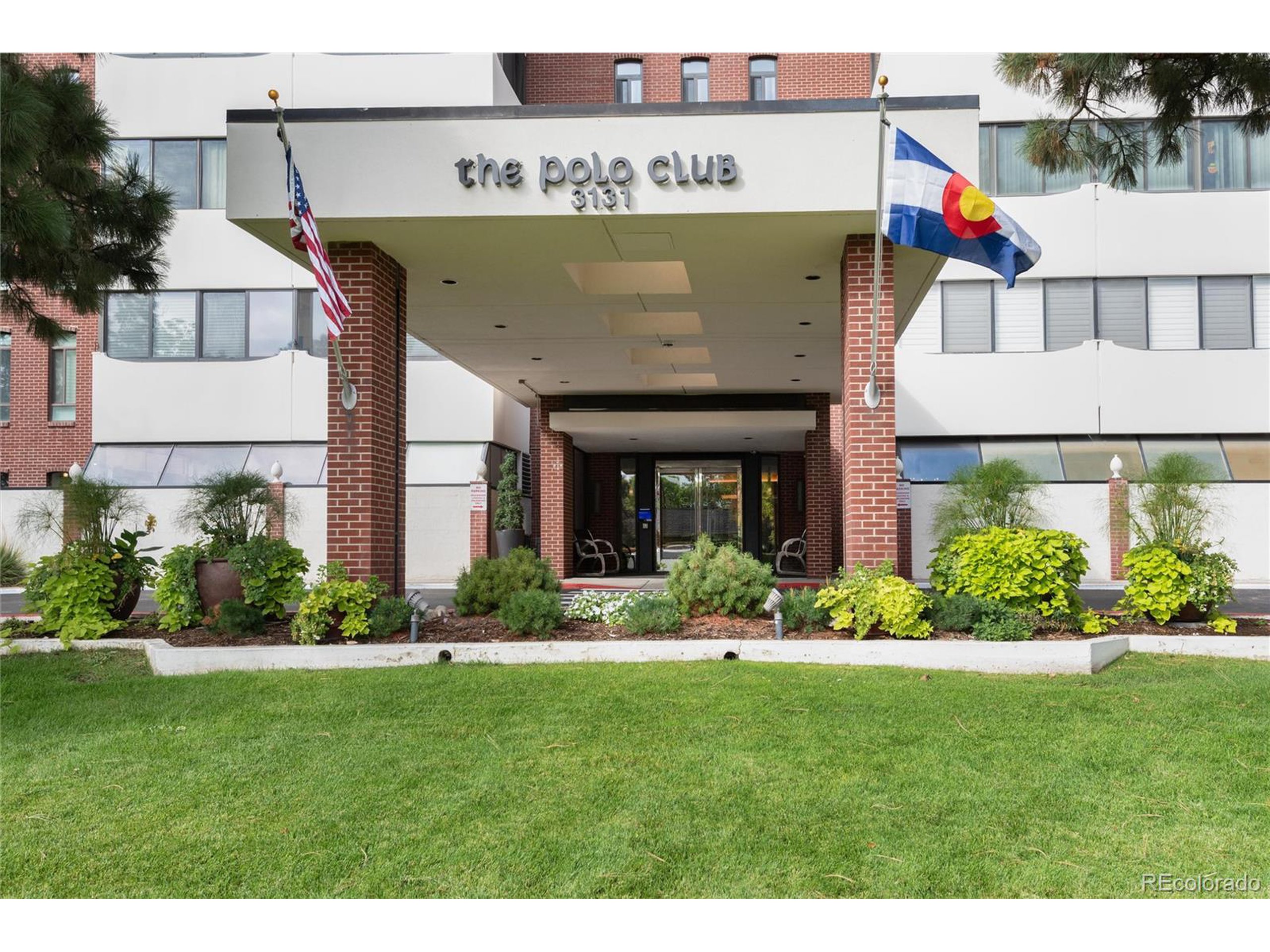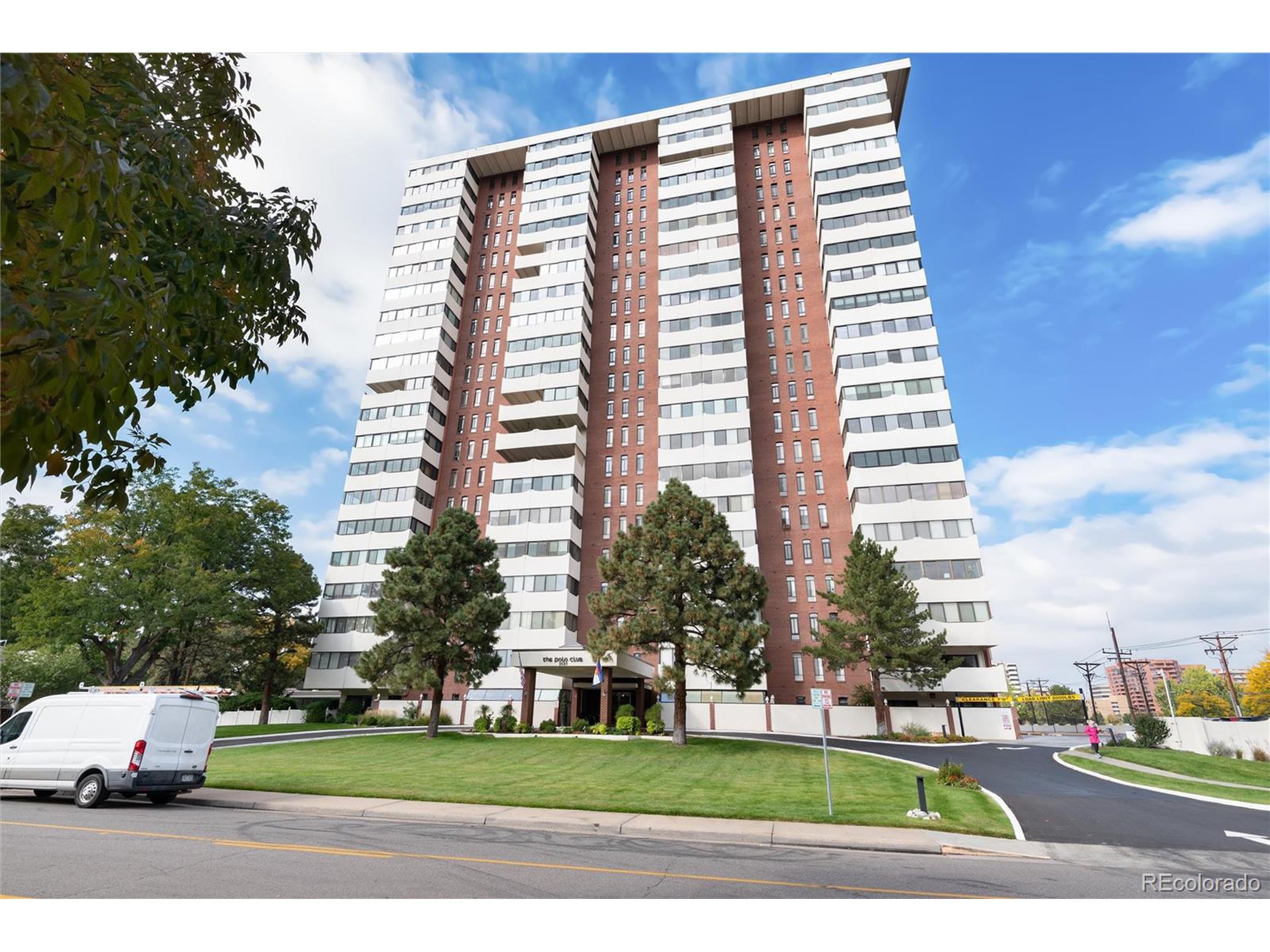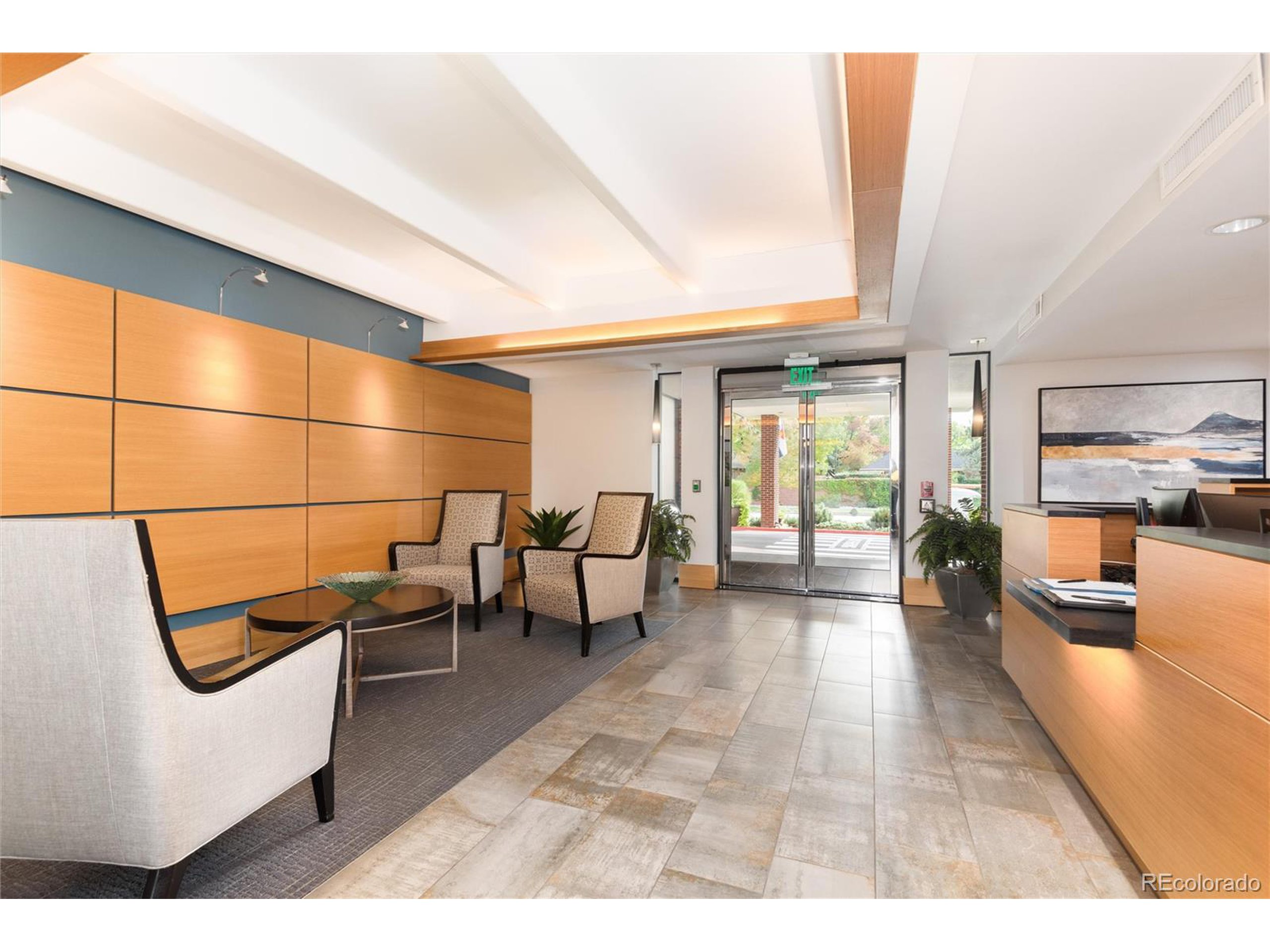


3131 E Alameda Ave #706, Denver, CO 80209
$450,000
2
Beds
2
Baths
1,258
Sq Ft
Single Family
Active
Listed by
Gretchen Farrell
Corcoran Perry & Co.
303-399-7777
Last updated:
October 10, 2025, 10:41 PM
MLS#
2731626
Source:
IRES
About This Home
Home Facts
Single Family
2 Baths
2 Bedrooms
Built in 1966
Price Summary
450,000
$357 per Sq. Ft.
MLS #:
2731626
Last Updated:
October 10, 2025, 10:41 PM
Added:
2 day(s) ago
Rooms & Interior
Bedrooms
Total Bedrooms:
2
Bathrooms
Total Bathrooms:
2
Full Bathrooms:
1
Interior
Living Area:
1,258 Sq. Ft.
Structure
Structure
Architectural Style:
Attached Dwelling, Contemporary/Modern, Ranch
Building Area:
1,248 Sq. Ft.
Year Built:
1966
Finances & Disclosures
Price:
$450,000
Price per Sq. Ft:
$357 per Sq. Ft.
Contact an Agent
Yes, I would like more information from Coldwell Banker. Please use and/or share my information with a Coldwell Banker agent to contact me about my real estate needs.
By clicking Contact I agree a Coldwell Banker Agent may contact me by phone or text message including by automated means and prerecorded messages about real estate services, and that I can access real estate services without providing my phone number. I acknowledge that I have read and agree to the Terms of Use and Privacy Notice.
Contact an Agent
Yes, I would like more information from Coldwell Banker. Please use and/or share my information with a Coldwell Banker agent to contact me about my real estate needs.
By clicking Contact I agree a Coldwell Banker Agent may contact me by phone or text message including by automated means and prerecorded messages about real estate services, and that I can access real estate services without providing my phone number. I acknowledge that I have read and agree to the Terms of Use and Privacy Notice.