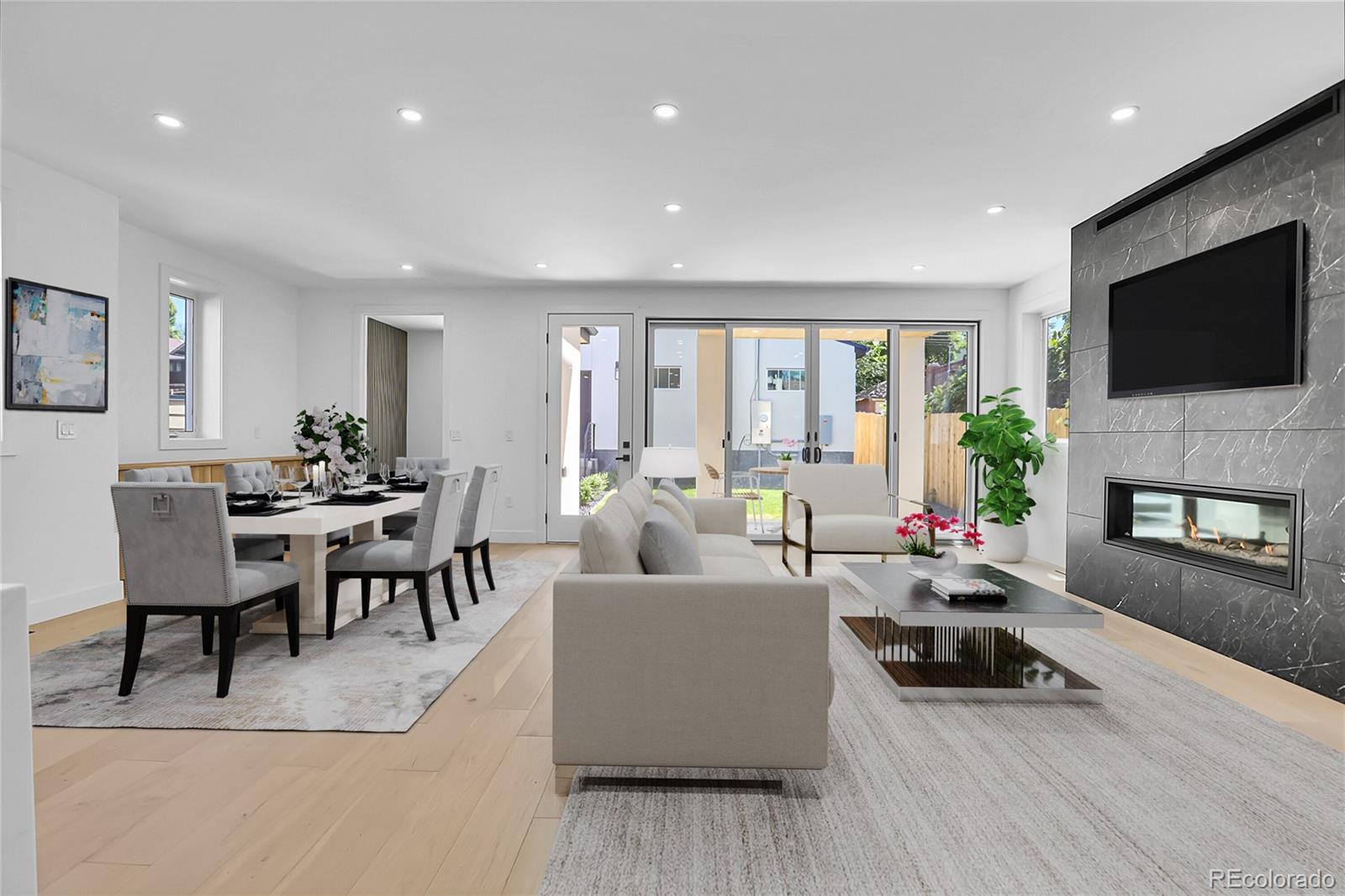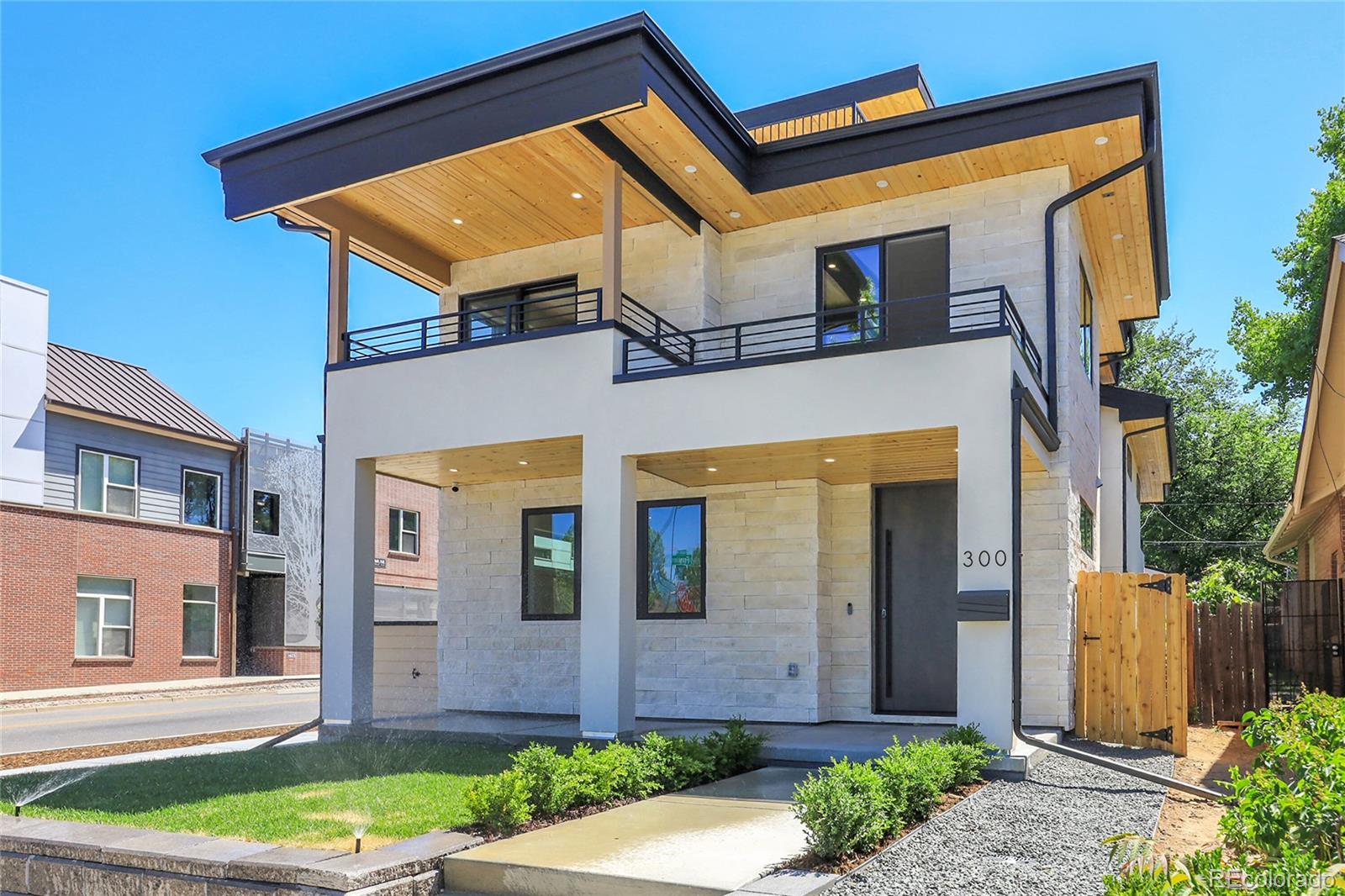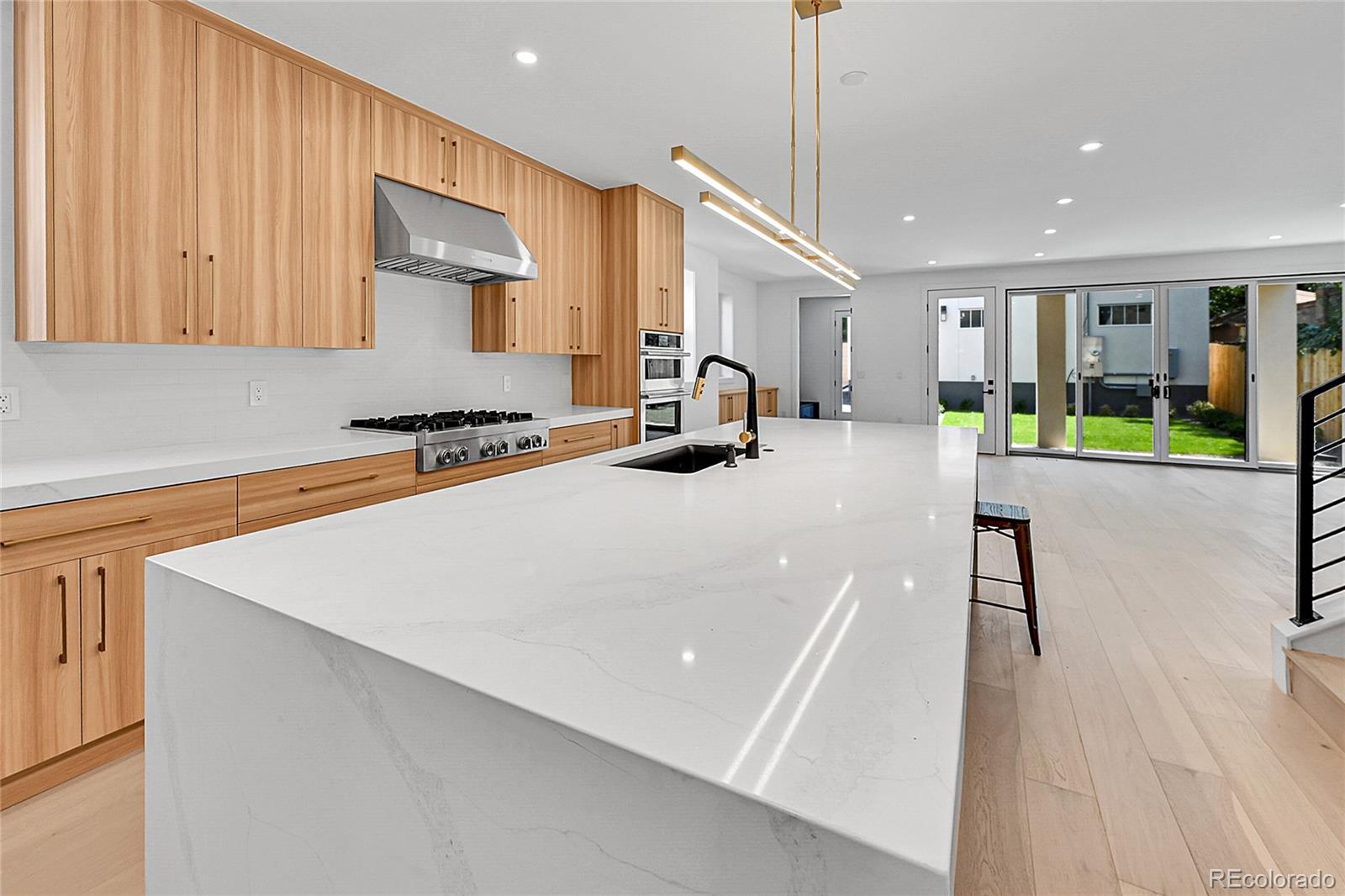


300 S Franklin Street, Denver, CO 80209
Active
Listed by
Fariba Keshavarz
Brokers Guild Homes
MLS#
2096461
Source:
ML
About This Home
Home Facts
Single Family
7 Baths
5 Bedrooms
Built in 2025
Price Summary
2,695,000
$597 per Sq. Ft.
MLS #:
2096461
Rooms & Interior
Bedrooms
Total Bedrooms:
5
Bathrooms
Total Bathrooms:
7
Full Bathrooms:
7
Interior
Living Area:
4,507 Sq. Ft.
Structure
Structure
Architectural Style:
Contemporary
Building Area:
4,507 Sq. Ft.
Year Built:
2025
Lot
Lot Size (Sq. Ft):
5,060
Finances & Disclosures
Price:
$2,695,000
Price per Sq. Ft:
$597 per Sq. Ft.
See this home in person
Attend an upcoming open house
Sun, Aug 3
11:00 AM - 04:00 PMContact an Agent
Yes, I would like more information from Coldwell Banker. Please use and/or share my information with a Coldwell Banker agent to contact me about my real estate needs.
By clicking Contact I agree a Coldwell Banker Agent may contact me by phone or text message including by automated means and prerecorded messages about real estate services, and that I can access real estate services without providing my phone number. I acknowledge that I have read and agree to the Terms of Use and Privacy Notice.
Contact an Agent
Yes, I would like more information from Coldwell Banker. Please use and/or share my information with a Coldwell Banker agent to contact me about my real estate needs.
By clicking Contact I agree a Coldwell Banker Agent may contact me by phone or text message including by automated means and prerecorded messages about real estate services, and that I can access real estate services without providing my phone number. I acknowledge that I have read and agree to the Terms of Use and Privacy Notice.