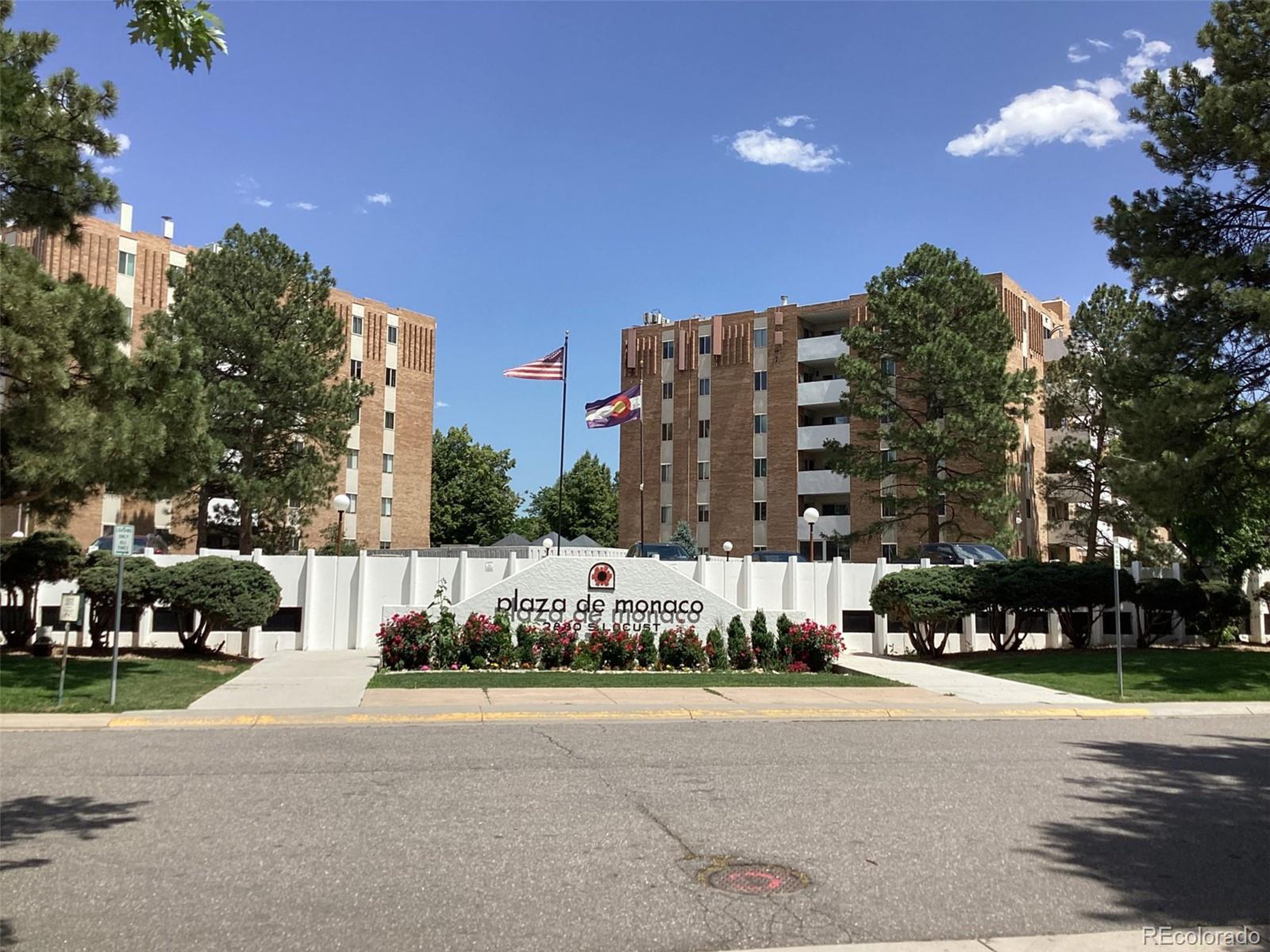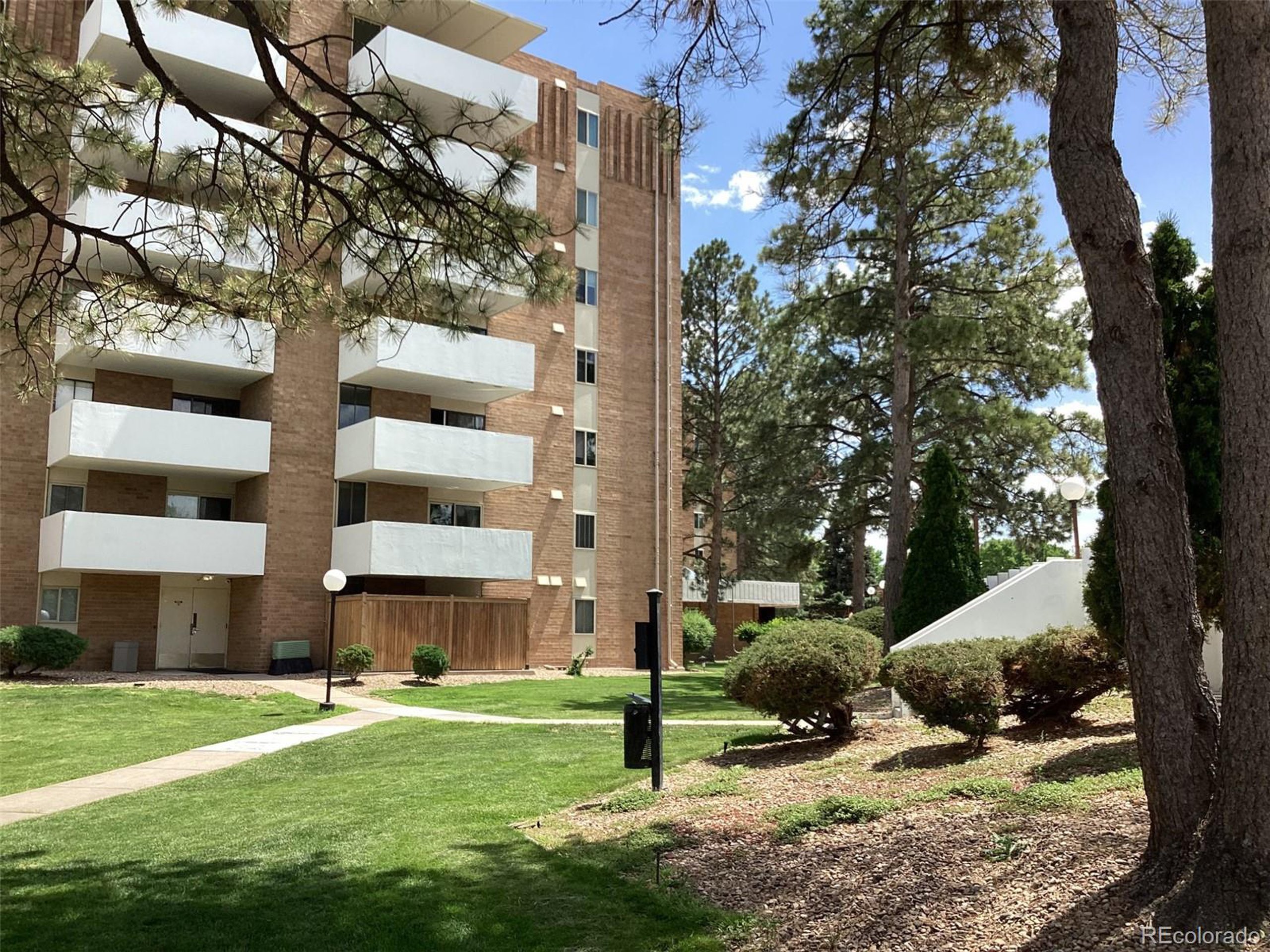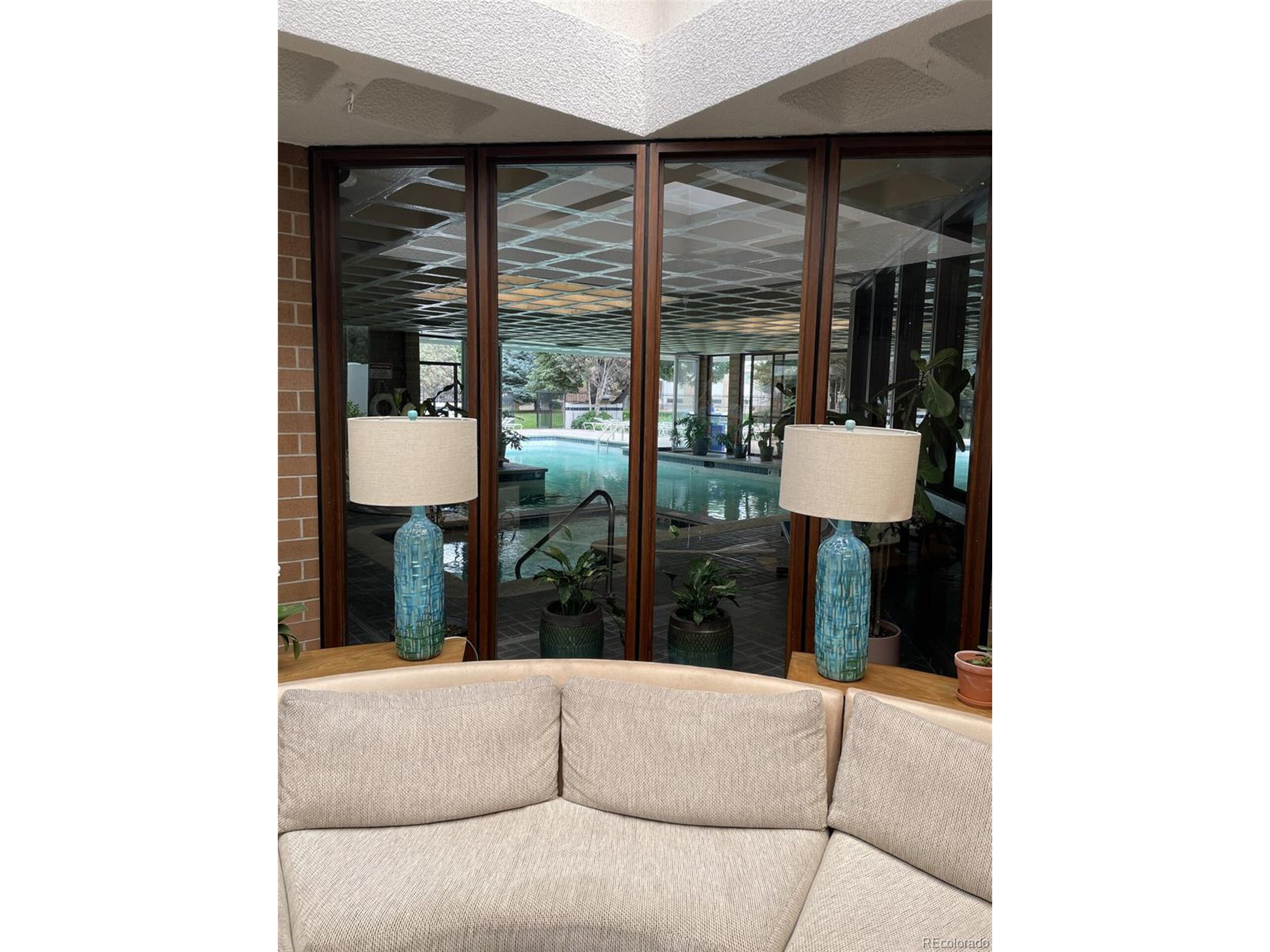


2880 S Locust St #300N, Denver, CO 80222
$235,000
1
Bed
1
Bath
801
Sq Ft
Single Family
Active
Listed by
Kathleen Haas
Colorado Realty 4 Less, LLC.
970-531-7448
Last updated:
July 17, 2025, 06:08 PM
MLS#
9088564
Source:
IRES
About This Home
Home Facts
Single Family
1 Bath
1 Bedroom
Built in 1974
Price Summary
235,000
$293 per Sq. Ft.
MLS #:
9088564
Last Updated:
July 17, 2025, 06:08 PM
Added:
11 day(s) ago
Rooms & Interior
Bedrooms
Total Bedrooms:
1
Bathrooms
Total Bathrooms:
1
Full Bathrooms:
1
Interior
Living Area:
801 Sq. Ft.
Structure
Structure
Architectural Style:
Attached Dwelling, Ranch
Building Area:
801 Sq. Ft.
Year Built:
1974
Finances & Disclosures
Price:
$235,000
Price per Sq. Ft:
$293 per Sq. Ft.
Contact an Agent
Yes, I would like more information from Coldwell Banker. Please use and/or share my information with a Coldwell Banker agent to contact me about my real estate needs.
By clicking Contact I agree a Coldwell Banker Agent may contact me by phone or text message including by automated means and prerecorded messages about real estate services, and that I can access real estate services without providing my phone number. I acknowledge that I have read and agree to the Terms of Use and Privacy Notice.
Contact an Agent
Yes, I would like more information from Coldwell Banker. Please use and/or share my information with a Coldwell Banker agent to contact me about my real estate needs.
By clicking Contact I agree a Coldwell Banker Agent may contact me by phone or text message including by automated means and prerecorded messages about real estate services, and that I can access real estate services without providing my phone number. I acknowledge that I have read and agree to the Terms of Use and Privacy Notice.