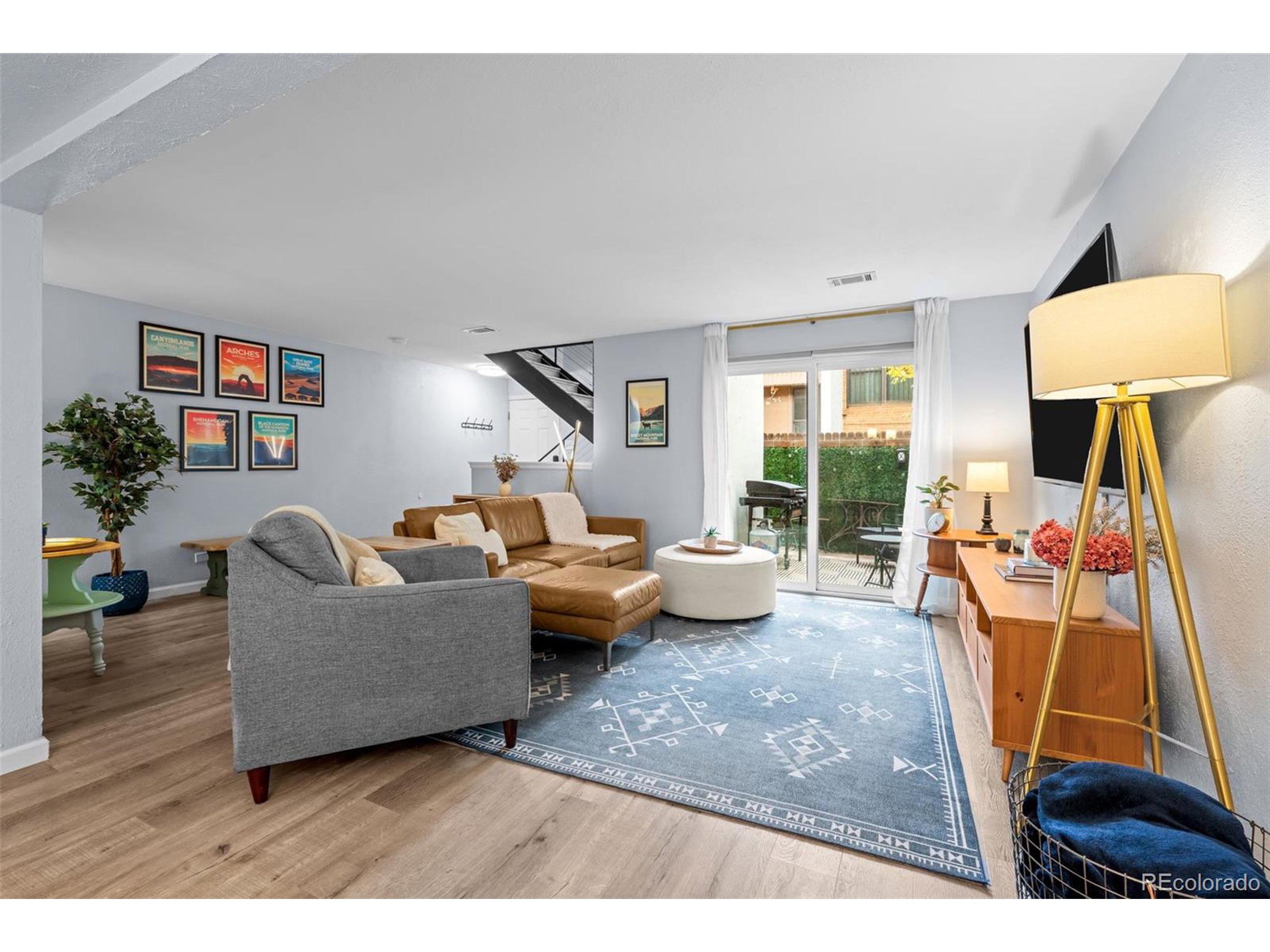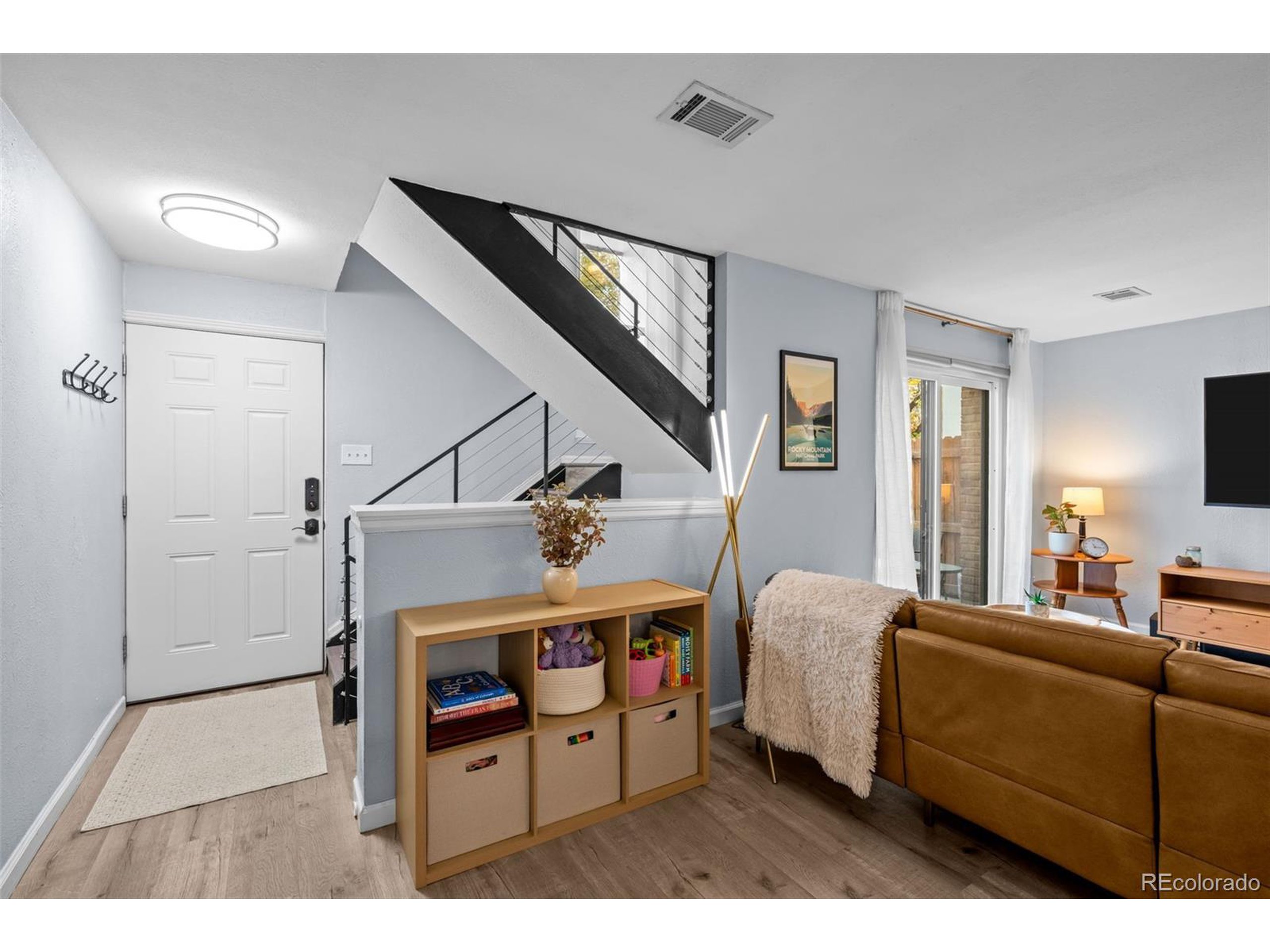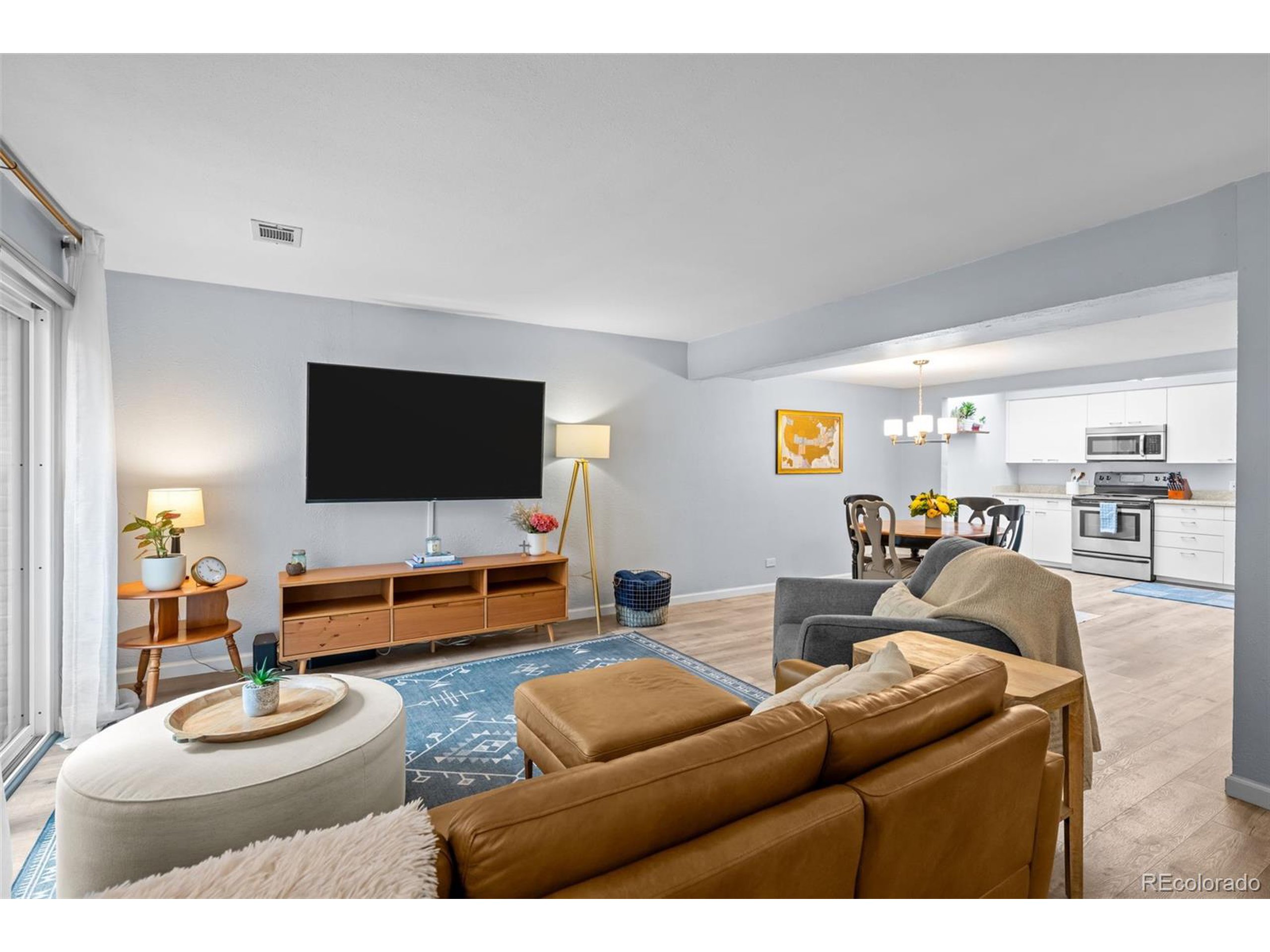


2869 S Locust St, Denver, CO 80222
$336,000
2
Beds
3
Baths
1,428
Sq Ft
Single Family
Active
Listed by
Ann Meadows
RE/MAX Of Cherry Creek
303-320-1556
Last updated:
November 6, 2025, 11:39 PM
MLS#
2792735
Source:
IRES
About This Home
Home Facts
Single Family
3 Baths
2 Bedrooms
Built in 1970
Price Summary
336,000
$235 per Sq. Ft.
MLS #:
2792735
Last Updated:
November 6, 2025, 11:39 PM
Added:
1 day(s) ago
Rooms & Interior
Bedrooms
Total Bedrooms:
2
Bathrooms
Total Bathrooms:
3
Full Bathrooms:
1
Interior
Living Area:
1,428 Sq. Ft.
Structure
Structure
Architectural Style:
Attached Dwelling, Contemporary/Modern, Two
Building Area:
1,428 Sq. Ft.
Year Built:
1970
Finances & Disclosures
Price:
$336,000
Price per Sq. Ft:
$235 per Sq. Ft.
Contact an Agent
Yes, I would like more information from Coldwell Banker. Please use and/or share my information with a Coldwell Banker agent to contact me about my real estate needs.
By clicking Contact I agree a Coldwell Banker Agent may contact me by phone or text message including by automated means and prerecorded messages about real estate services, and that I can access real estate services without providing my phone number. I acknowledge that I have read and agree to the Terms of Use and Privacy Notice.
Contact an Agent
Yes, I would like more information from Coldwell Banker. Please use and/or share my information with a Coldwell Banker agent to contact me about my real estate needs.
By clicking Contact I agree a Coldwell Banker Agent may contact me by phone or text message including by automated means and prerecorded messages about real estate services, and that I can access real estate services without providing my phone number. I acknowledge that I have read and agree to the Terms of Use and Privacy Notice.