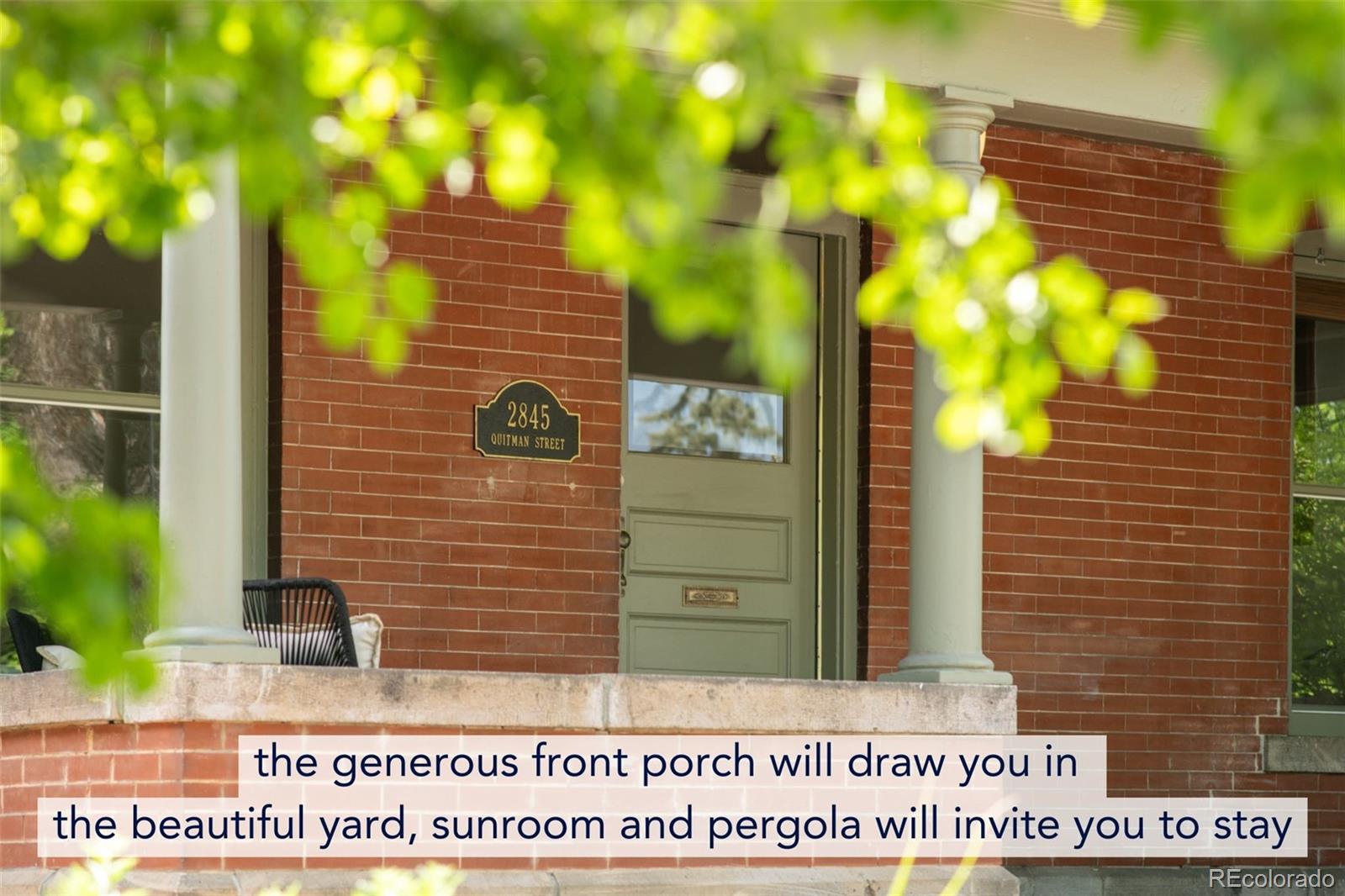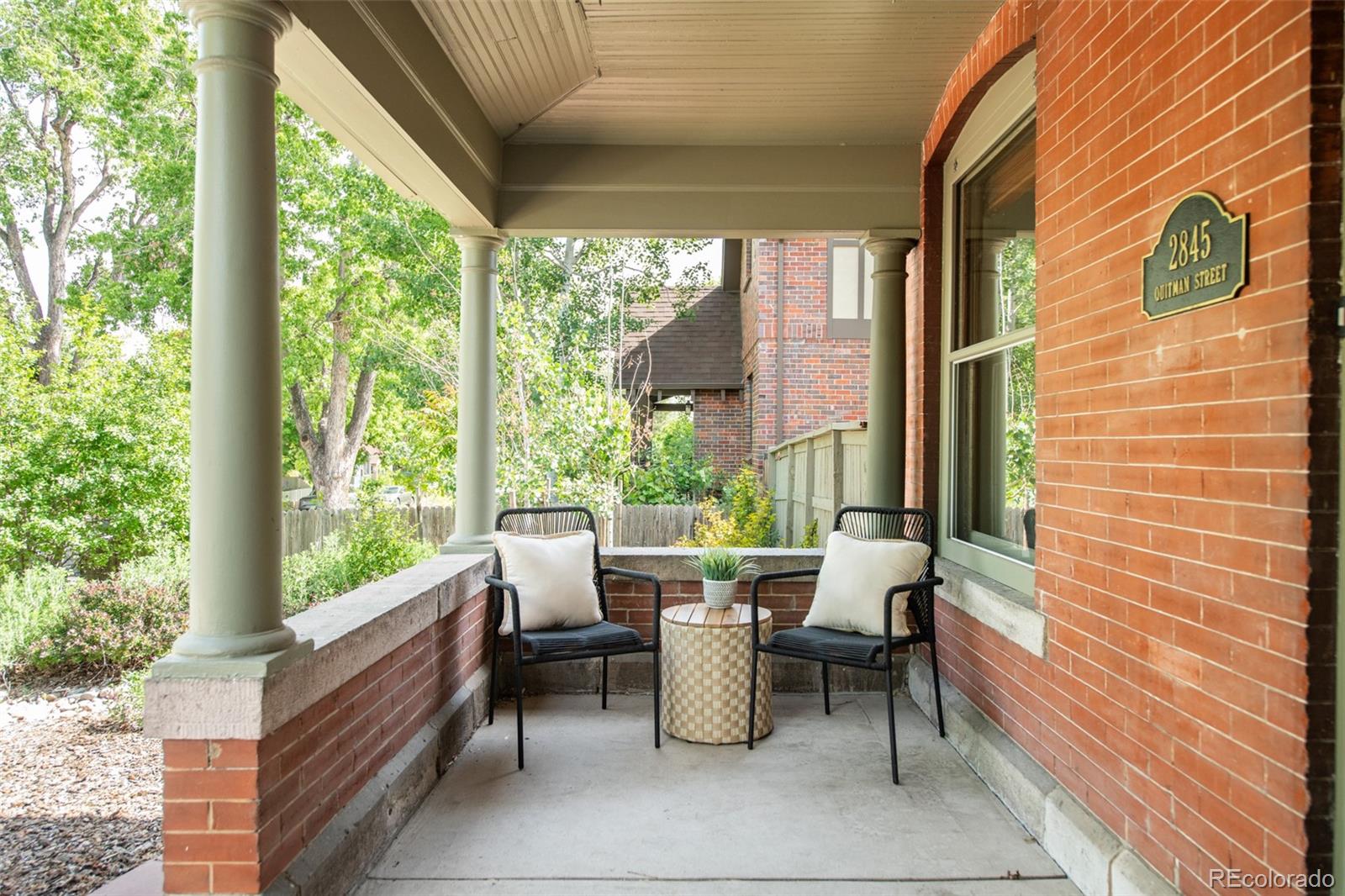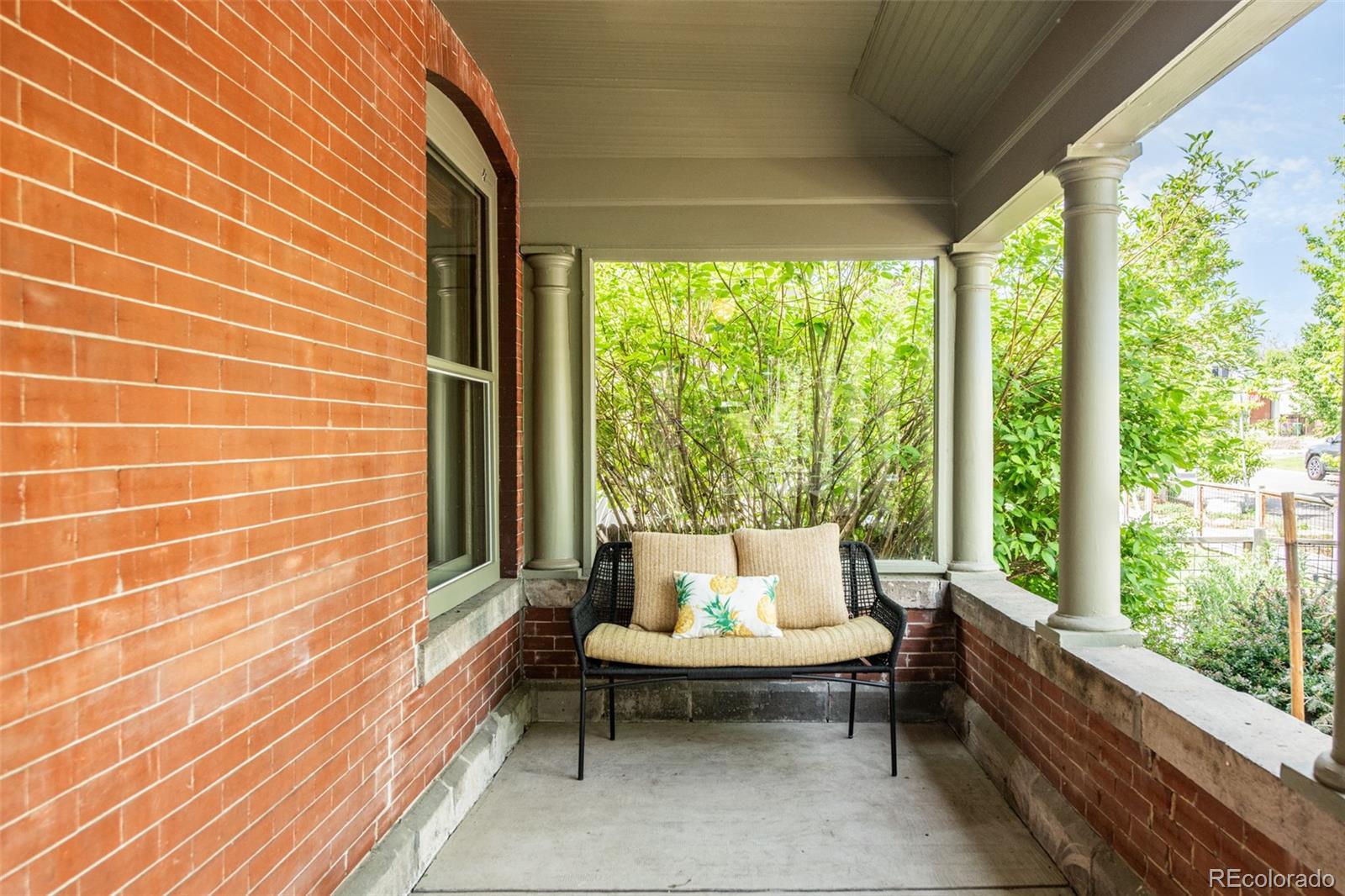


2845 Quitman Street, Denver, CO 80212
$875,000
4
Beds
2
Baths
2,104
Sq Ft
Single Family
Active
Listed by
Amy Berglund
Milehimodern
MLS#
2925513
Source:
ML
About This Home
Home Facts
Single Family
2 Baths
4 Bedrooms
Built in 1910
Price Summary
875,000
$415 per Sq. Ft.
MLS #:
2925513
Rooms & Interior
Bedrooms
Total Bedrooms:
4
Bathrooms
Total Bathrooms:
2
Full Bathrooms:
1
Interior
Living Area:
2,104 Sq. Ft.
Structure
Structure
Architectural Style:
Bungalow
Building Area:
2,104 Sq. Ft.
Year Built:
1910
Lot
Lot Size (Sq. Ft):
6,980
Finances & Disclosures
Price:
$875,000
Price per Sq. Ft:
$415 per Sq. Ft.
Contact an Agent
Yes, I would like more information from Coldwell Banker. Please use and/or share my information with a Coldwell Banker agent to contact me about my real estate needs.
By clicking Contact I agree a Coldwell Banker Agent may contact me by phone or text message including by automated means and prerecorded messages about real estate services, and that I can access real estate services without providing my phone number. I acknowledge that I have read and agree to the Terms of Use and Privacy Notice.
Contact an Agent
Yes, I would like more information from Coldwell Banker. Please use and/or share my information with a Coldwell Banker agent to contact me about my real estate needs.
By clicking Contact I agree a Coldwell Banker Agent may contact me by phone or text message including by automated means and prerecorded messages about real estate services, and that I can access real estate services without providing my phone number. I acknowledge that I have read and agree to the Terms of Use and Privacy Notice.